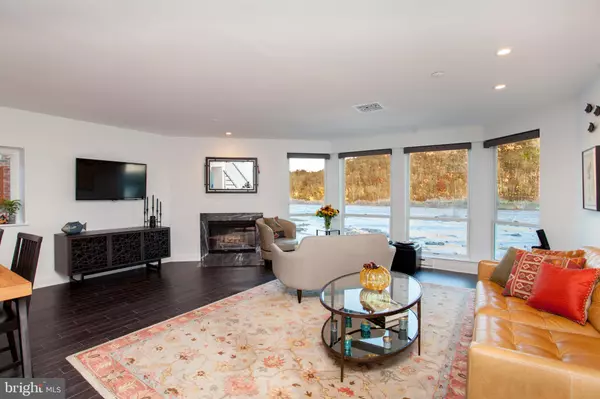$785,000
$785,000
For more information regarding the value of a property, please contact us for a free consultation.
2 Beds
2 Baths
1,513 SqFt
SOLD DATE : 01/28/2021
Key Details
Sold Price $785,000
Property Type Condo
Sub Type Condo/Co-op
Listing Status Sold
Purchase Type For Sale
Square Footage 1,513 sqft
Price per Sqft $518
Subdivision Waterworks
MLS Listing ID PABU516044
Sold Date 01/28/21
Style Converted Dwelling,Other
Bedrooms 2
Full Baths 2
Condo Fees $578/mo
HOA Y/N N
Abv Grd Liv Area 1,513
Originating Board BRIGHT
Year Built 1989
Annual Tax Amount $6,352
Tax Year 2020
Lot Dimensions 0.00 x 0.00
Property Description
Meticulously renovated corner unit in desirable Waterworks offers stunning river views, open floor plan, and every modern amenity. The private tiled vestibule welcomes you into this fabulous riverside residence. Upon ascending to the main level you will notice the hardwood floors, custom doors, and attention to every detail that continues throughout the home. The beautifully updated designer kitchen features stainless steel appliances, quartz counters, custom cabinets, tile backsplash, pantry, and a Juliet balcony overlooking the flower-filled courtyard below. The kitchen flows into the open floorplan living/dining room which is dominated by floor to celling bay windows overlooking the Delaware River. Enjoy the stunning views while snuggled up on the couch in front of the marble framed wood-burning fireplace. A first floor bedroom with walk-in closet and canal views is adjacent to the full hall bath with poured concrete vanity and glass shower. Upstairs the dramatic views continue in the primary bedroom suite which offers a wall of windows, a large closet enclosed by handmade sliding doors with Japanese rice paper panels, a fireplace, and a private riverside deck updated with ipe Brazilian wood. The expansive ensuite bathroom has a double vanity, soaking tub beneath a wall of glass blocks, a glass stall shower, and dressing area with expanded closet space. Laundry facilities are handily located at the top of the stairs. Unique architectural details and high-end designer finishes can be found throughout this special home. Garage parking for 2 cars and easy access to your front door allows for ultimate convenience. Walk to everything historic New Hope has to offer, and to the new River House at Odette's just steps away. Beauty, nature, and design merge seamlessly in this stunningly thoughtfully condo.
Location
State PA
County Bucks
Area New Hope Boro (10127)
Zoning LI1
Rooms
Other Rooms Living Room, Dining Room, Primary Bedroom, Bedroom 2, Kitchen, Storage Room, Bathroom 1, Primary Bathroom
Basement Garage Access, Poured Concrete
Main Level Bedrooms 1
Interior
Interior Features Combination Dining/Living, Dining Area, Floor Plan - Open, Intercom, Kitchen - Island, Stall Shower, Upgraded Countertops, Window Treatments, Wood Floors, Built-Ins, Ceiling Fan(s)
Hot Water Other
Heating Heat Pump(s), Baseboard - Electric
Cooling Central A/C
Flooring Wood, Ceramic Tile
Fireplaces Number 2
Fireplaces Type Wood
Equipment Dishwasher, Dryer, Range Hood, Refrigerator, Stainless Steel Appliances, Washer, Water Conditioner - Owned, Oven/Range - Electric, Water Heater
Fireplace Y
Window Features Bay/Bow,Energy Efficient,Replacement
Appliance Dishwasher, Dryer, Range Hood, Refrigerator, Stainless Steel Appliances, Washer, Water Conditioner - Owned, Oven/Range - Electric, Water Heater
Heat Source Geo-thermal
Laundry Dryer In Unit, Washer In Unit
Exterior
Parking Features Garage Door Opener, Basement Garage
Garage Spaces 2.0
Utilities Available Cable TV
Amenities Available Common Grounds
Water Access N
View Canal, Courtyard, River, Water
Roof Type Composite
Accessibility None
Total Parking Spaces 2
Garage N
Building
Story 2
Unit Features Garden 1 - 4 Floors
Sewer Public Sewer
Water Public
Architectural Style Converted Dwelling, Other
Level or Stories 2
Additional Building Above Grade, Below Grade
New Construction N
Schools
Elementary Schools New Hope-Solebury Upper
Middle Schools New Hope-Solebury
High Schools New Hope-Solebury
School District New Hope-Solebury
Others
Pets Allowed Y
HOA Fee Include Common Area Maintenance,All Ground Fee,Ext Bldg Maint,Insurance,Lawn Care Front,Lawn Care Rear,Lawn Maintenance,Snow Removal,Trash
Senior Community No
Tax ID 27-009-006-0D5
Ownership Condominium
Special Listing Condition Standard
Pets Allowed Cats OK, Dogs OK, Number Limit
Read Less Info
Want to know what your home might be worth? Contact us for a FREE valuation!

Our team is ready to help you sell your home for the highest possible price ASAP

Bought with Norman R Troxel • Addison Wolfe Real Estate
GET MORE INFORMATION
Agent | License ID: 0225193218 - VA, 5003479 - MD
+1(703) 298-7037 | jason@jasonandbonnie.com






