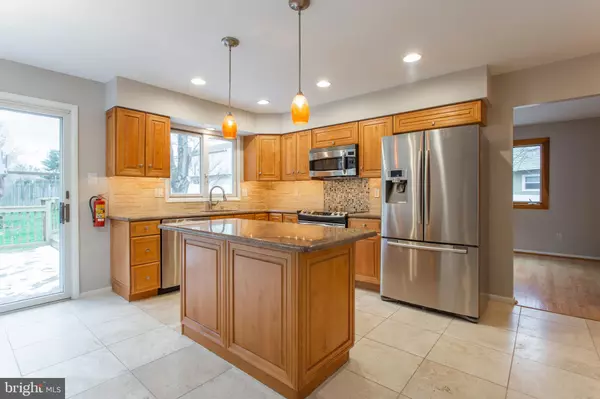$405,000
$385,000
5.2%For more information regarding the value of a property, please contact us for a free consultation.
4 Beds
3 Baths
2,522 SqFt
SOLD DATE : 01/27/2021
Key Details
Sold Price $405,000
Property Type Single Family Home
Sub Type Detached
Listing Status Sold
Purchase Type For Sale
Square Footage 2,522 sqft
Price per Sqft $160
Subdivision Lakeview
MLS Listing ID NJCD409954
Sold Date 01/27/21
Style Split Level
Bedrooms 4
Full Baths 2
Half Baths 1
HOA Y/N N
Abv Grd Liv Area 2,522
Originating Board BRIGHT
Year Built 1977
Annual Tax Amount $10,122
Tax Year 2020
Lot Size 0.257 Acres
Acres 0.26
Lot Dimensions 80.00 x 140.00
Property Description
This beautiful Squire II model boasts 4 bedroom and 2.5 baths and is move in ready. Enter into the dramatic 2 story foyer, which flows to the formal living room with beautiful natural light. The dining room is easily accessible from the living room and kitchen and is spacious enough for the largest of gatherings. The gourmet kitchen has an island and room for a table as well. Stainless appliances, travertine backsplash & floors, granite counters, cherry cabinetry, and under cabinet lighting make this kitchen perfect for any cook . Step into the spacious family room with full brick fireplace and Andersen sliding doors leading to the multi-level deck & spacious fenced backyard. Upstairs you will find 4 spacious bedrooms and all baths have been remodeled w/ custom tile. There is recessed lighting throughout the home and a tankless hot water heater and a fresh coat of paint. This home has it all including location! It is close to all major highways including Route 70 and 73. Don't wait... this won't be around for long! Pictures coming soon!
Location
State NJ
County Camden
Area Cherry Hill Twp (20409)
Zoning RESIDENTIAL
Direction North
Rooms
Other Rooms Living Room, Dining Room, Bedroom 2, Bedroom 3, Bedroom 4, Kitchen, Family Room, Basement, Foyer, Bedroom 1, Laundry
Basement Unfinished
Interior
Interior Features Wood Floors, Carpet, Bar, Kitchen - Eat-In
Hot Water Tankless
Heating Central
Cooling Central A/C
Fireplaces Number 1
Fireplaces Type Wood
Fireplace Y
Heat Source Natural Gas
Laundry Main Floor
Exterior
Parking Features Garage - Front Entry, Inside Access
Garage Spaces 6.0
Water Access N
Accessibility None
Attached Garage 2
Total Parking Spaces 6
Garage Y
Building
Story 3
Sewer Public Sewer
Water Public
Architectural Style Split Level
Level or Stories 3
Additional Building Above Grade, Below Grade
New Construction N
Schools
Elementary Schools James F. Cooper E.S.
Middle Schools Beck
High Schools Cherry Hill High-East H.S.
School District Cherry Hill Township Public Schools
Others
Senior Community No
Tax ID 09-00470 07-00021
Ownership Fee Simple
SqFt Source Assessor
Special Listing Condition Standard
Read Less Info
Want to know what your home might be worth? Contact us for a FREE valuation!

Our team is ready to help you sell your home for the highest possible price ASAP

Bought with Melissa S Young • BHHS Fox & Roach-Moorestown
GET MORE INFORMATION
Agent | License ID: 0225193218 - VA, 5003479 - MD
+1(703) 298-7037 | jason@jasonandbonnie.com






