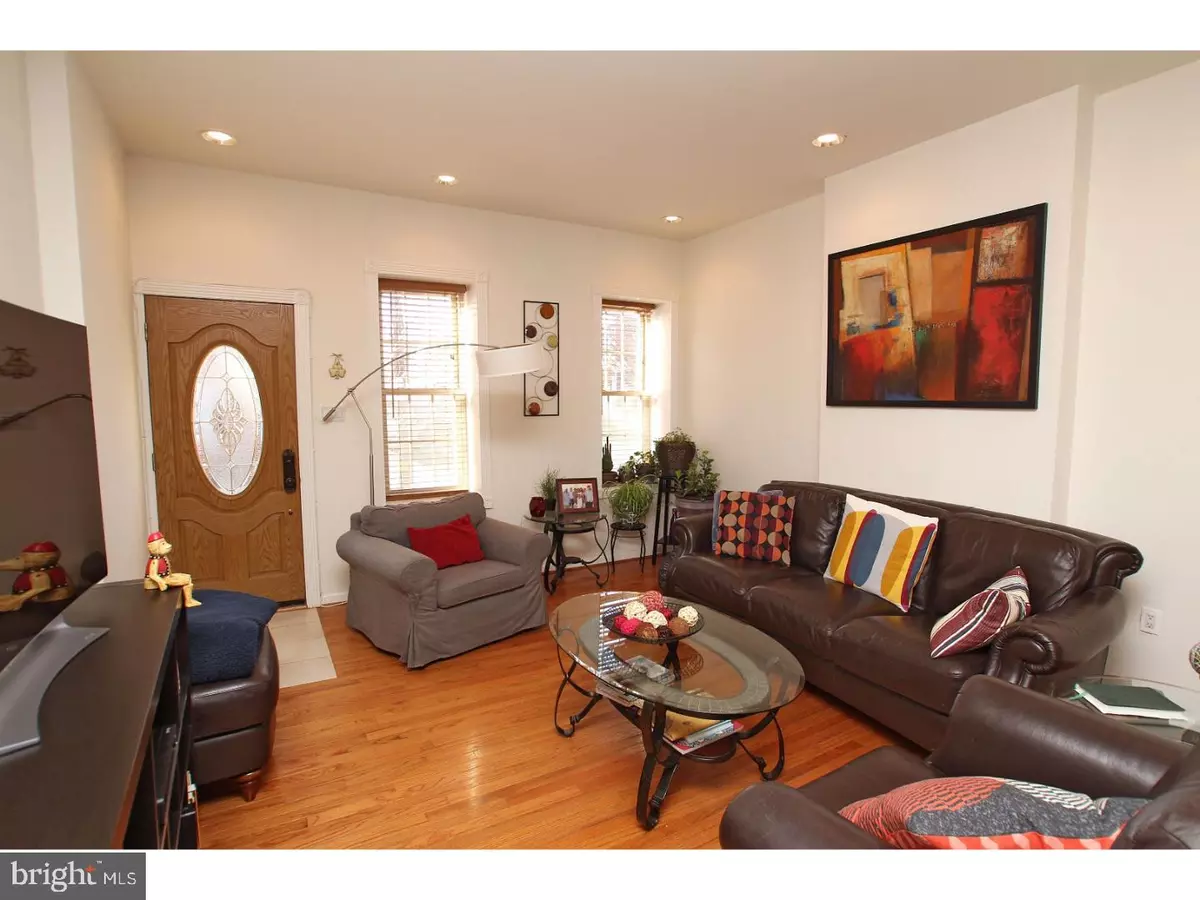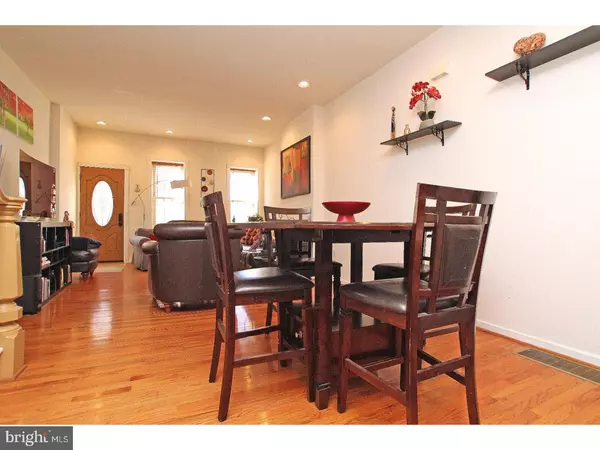$319,000
$319,000
For more information regarding the value of a property, please contact us for a free consultation.
2 Beds
2 Baths
1,452 SqFt
SOLD DATE : 03/24/2017
Key Details
Sold Price $319,000
Property Type Townhouse
Sub Type Interior Row/Townhouse
Listing Status Sold
Purchase Type For Sale
Square Footage 1,452 sqft
Price per Sqft $219
Subdivision East Passyunk Crossing
MLS Listing ID 1003209109
Sold Date 03/24/17
Style Traditional
Bedrooms 2
Full Baths 2
HOA Y/N N
Abv Grd Liv Area 1,452
Originating Board TREND
Annual Tax Amount $2,825
Tax Year 2017
Lot Size 930 Sqft
Acres 0.02
Lot Dimensions 15X62
Property Description
This spacious, well-maintained home with two outdoor spaces is on a fantastic block in the heart of East Passyunk. The main level is completely open with oak floors running throughout, high ceilings with recessed lighting, a pretty original banister and plenty of room for designated spaces for living and dining. The thoughtfully designed kitchen has stainless steel appliances, counter space for days, including a breakfast bar, tons of maple cabinetry, built-in wine storage and space for a bar or coffee nook tucked beneath a pretty arched transom window. Sliding doors lead out to the L-shaped rear patio with space for bike storage on the side; around back is your typical South Philly "yard" with space for a grill, patio set and maybe some hanging planters from Urban Jungle, which is right around the corner. Up on the second floor the master bedroom has two closets plus built-in shelving, a Juliet balcony and en-suite bath with travertine tile walk-in shower and pedestal sink. The rear bedroom is slightly smaller yet still a good size, offers plenty of closet space and has the added bonus of access to a private outdoor deck. The hall bathroom features a ceramic tile shower surround, whirlpool tub and pretty white vanity. The basement is partially finished--great for a den or play area, plus additional storage and laundry area. In addition to being around the corner from all the bars, shops and restaurants Passyunk Ave has to offer, it's only a few blocks to the Broad Street line for easy access to Center City. But once you get settled in this neighborhood, you probably won't want (or need!) to leave much.
Location
State PA
County Philadelphia
Area 19148 (19148)
Zoning RSA5
Rooms
Other Rooms Living Room, Primary Bedroom, Kitchen, Bedroom 1
Basement Full
Interior
Interior Features Breakfast Area
Hot Water Natural Gas
Heating Gas
Cooling Central A/C
Fireplace N
Heat Source Natural Gas
Laundry Basement
Exterior
Water Access N
Accessibility None
Garage N
Building
Story 2
Sewer Public Sewer
Water Public
Architectural Style Traditional
Level or Stories 2
Additional Building Above Grade
New Construction N
Schools
School District The School District Of Philadelphia
Others
Senior Community No
Tax ID 394618900
Ownership Fee Simple
Read Less Info
Want to know what your home might be worth? Contact us for a FREE valuation!

Our team is ready to help you sell your home for the highest possible price ASAP

Bought with Tina M DeJesse • BHHS Fox & Roach-Center City Walnut
GET MORE INFORMATION
Agent | License ID: 0225193218 - VA, 5003479 - MD
+1(703) 298-7037 | jason@jasonandbonnie.com






