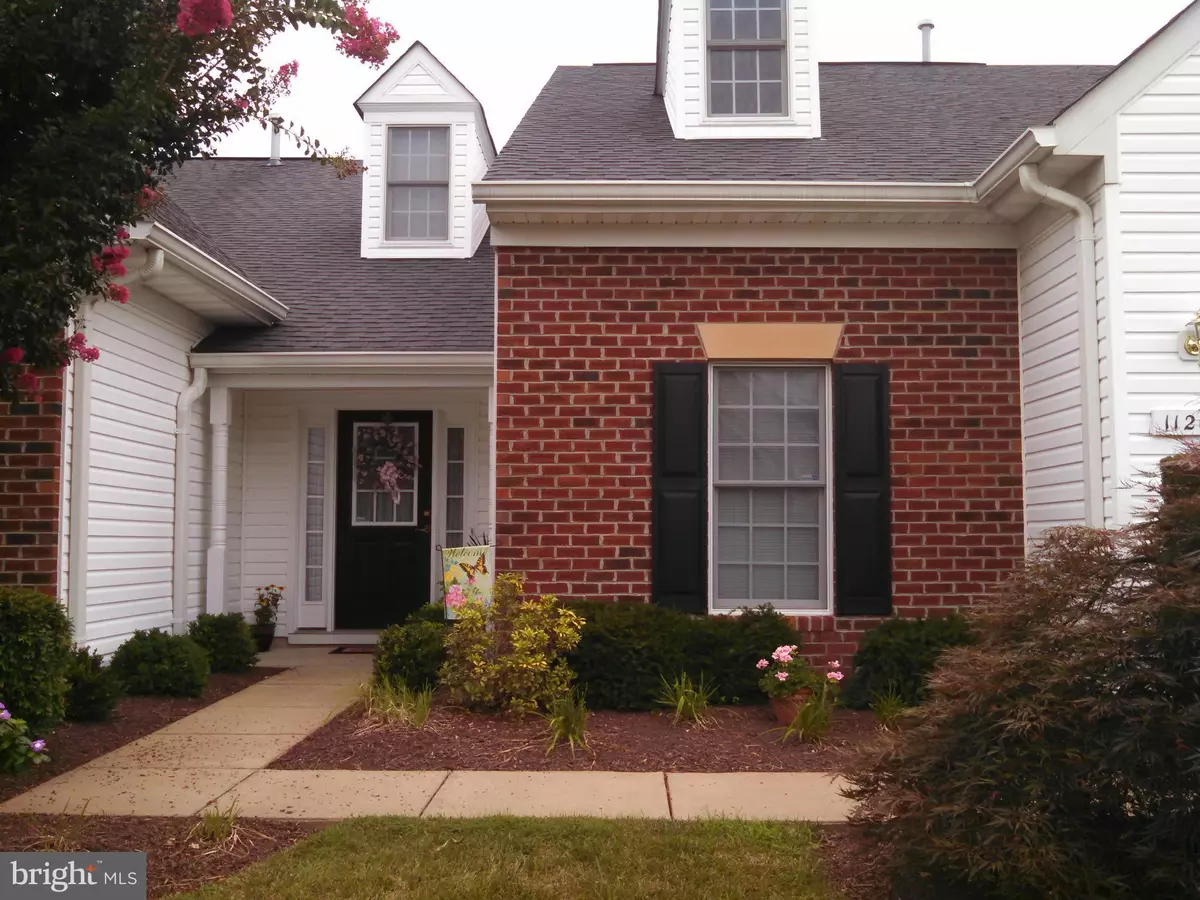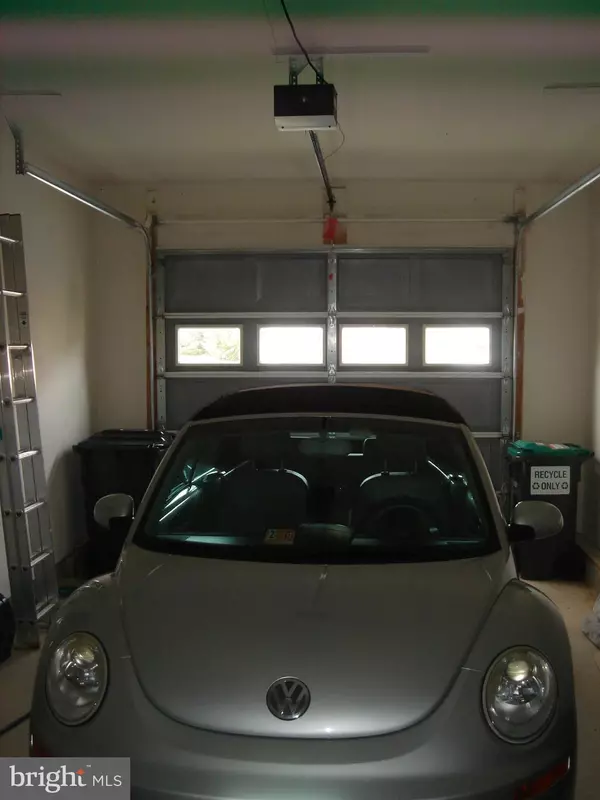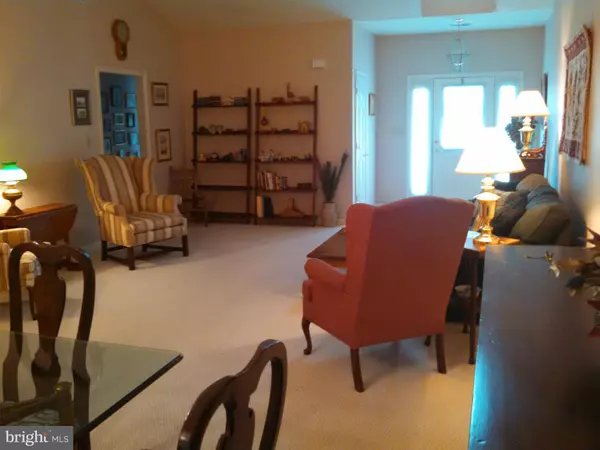$225,000
$229,950
2.2%For more information regarding the value of a property, please contact us for a free consultation.
2 Beds
2 Baths
1,957 SqFt
SOLD DATE : 09/28/2016
Key Details
Sold Price $225,000
Property Type Townhouse
Sub Type Interior Row/Townhouse
Listing Status Sold
Purchase Type For Sale
Square Footage 1,957 sqft
Price per Sqft $114
Subdivision Salem Fields
MLS Listing ID 1000830269
Sold Date 09/28/16
Style Villa
Bedrooms 2
Full Baths 2
HOA Fees $109/mo
HOA Y/N Y
Abv Grd Liv Area 1,827
Originating Board MRIS
Year Built 2002
Annual Tax Amount $1,724
Tax Year 2016
Lot Size 3,740 Sqft
Acres 0.09
Property Description
You will be delighted to exit your garage & enter this lovely open floor plan villa situated on a premium lot. Enjoy the beauty of the changing seasons as flames dance in the gas fireplace of the light-filled sun room. French doors lead you to the patio where you relax under your retractable awning as butterflies dance & birds sing as they enjoy the extensive landscaping & beautiful woods.
Location
State VA
County Spotsylvania
Zoning P3*
Direction East
Rooms
Other Rooms Living Room, Dining Room, Primary Bedroom, Bedroom 2, Kitchen, Sun/Florida Room, Laundry
Main Level Bedrooms 2
Interior
Interior Features Kitchen - Table Space, Combination Dining/Living, Kitchen - Eat-In, Primary Bath(s), Entry Level Bedroom, Window Treatments, Recessed Lighting, Floor Plan - Open
Hot Water Natural Gas
Heating Forced Air
Cooling Ceiling Fan(s), Central A/C
Fireplaces Number 1
Fireplaces Type Gas/Propane, Fireplace - Glass Doors, Mantel(s)
Equipment Washer/Dryer Hookups Only, Dishwasher, Disposal, Dryer, Dryer - Front Loading, Exhaust Fan, Icemaker, Microwave, Oven/Range - Gas, Refrigerator, Washer, Washer - Front Loading
Fireplace Y
Window Features Skylights,Double Pane,Insulated,Vinyl Clad
Appliance Washer/Dryer Hookups Only, Dishwasher, Disposal, Dryer, Dryer - Front Loading, Exhaust Fan, Icemaker, Microwave, Oven/Range - Gas, Refrigerator, Washer, Washer - Front Loading
Heat Source Natural Gas
Exterior
Exterior Feature Porch(es), Patio(s)
Parking Features Garage - Front Entry, Garage Door Opener
Garage Spaces 1.0
Fence Partially
Community Features Covenants, Pets - Allowed, Restrictions
Utilities Available Fiber Optics Available
Amenities Available Basketball Courts, Bike Trail, Club House, Common Grounds, Jog/Walk Path, Meeting Room, Pool - Outdoor, Swimming Pool, Tennis Courts, Tot Lots/Playground, Community Center
View Y/N Y
Water Access N
View Garden/Lawn, Trees/Woods, Scenic Vista
Accessibility None
Porch Porch(es), Patio(s)
Road Frontage Public
Attached Garage 1
Total Parking Spaces 1
Garage Y
Private Pool N
Building
Lot Description Backs to Trees, Backs - Open Common Area, Landscaping, Premium, Private
Story 1
Sewer Public Sewer
Water Public
Architectural Style Villa
Level or Stories 1
Additional Building Above Grade, Below Grade
Structure Type 9'+ Ceilings,Cathedral Ceilings
New Construction N
Schools
Elementary Schools Smith Station
Middle Schools Freedom
High Schools Chancellor
School District Spotsylvania County Public Schools
Others
HOA Fee Include Pool(s),Reserve Funds,Road Maintenance,Snow Removal,Trash
Senior Community No
Tax ID 22T25-3-
Ownership Fee Simple
Security Features Main Entrance Lock,Smoke Detector
Special Listing Condition Standard
Read Less Info
Want to know what your home might be worth? Contact us for a FREE valuation!

Our team is ready to help you sell your home for the highest possible price ASAP

Bought with Cody Strong • KW United
GET MORE INFORMATION
Agent | License ID: 0225193218 - VA, 5003479 - MD
+1(703) 298-7037 | jason@jasonandbonnie.com






