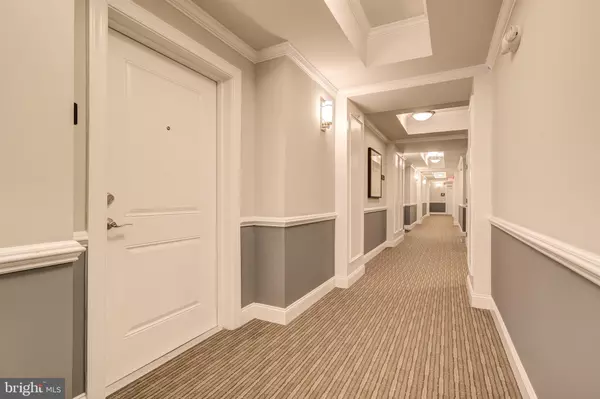$434,900
$434,900
For more information regarding the value of a property, please contact us for a free consultation.
2 Beds
2 Baths
1,501 SqFt
SOLD DATE : 01/14/2021
Key Details
Sold Price $434,900
Property Type Condo
Sub Type Condo/Co-op
Listing Status Sold
Purchase Type For Sale
Square Footage 1,501 sqft
Price per Sqft $289
Subdivision Regency At Ashburn
MLS Listing ID VALO427304
Sold Date 01/14/21
Style Other
Bedrooms 2
Full Baths 2
Condo Fees $595/mo
HOA Y/N N
Abv Grd Liv Area 1,501
Originating Board BRIGHT
Year Built 2018
Annual Tax Amount $4,101
Tax Year 2020
Property Description
Absolutely Stunning 4th Floor Condo in the sought after Regency at Ashburn Greenbrier adult community. Gleaming hardwoods capture your eye as you enter this open floor plan unit. The gourmet Kitchen features upgraded cabinetry, stainless steal appliances, granite countertops, tile backsplash, a large island/breakfast bar with front and back under cabinet storage, pendant lighting and recessed lighting. To the right of the Kitchen is the Formal Dining Room offering custom neutral paint, chair railing, crown molding, tray ceiling and a designer chandelier. The Family Room enjoys elegant double crown molding, a ceiling fan, recessed lighting and a sliding glass door to the private balcony with views of greenery, trees and walking paths. The Master bedroom features plush neutral carpeting, crown molding, tray ceiling, a ceiling fan light fixture, a spacious walk-in closet and additional sliding door closet. The En Suite master bathroom enjoys ceramic tile flooring, a double sink vanity with granite counter tops and under cabinet storage, glass enclosed standing shower with ceramic tile surround and seating, upgraded fixtures, picture frame mirror and a large linen closet. The second bedroom offers plush neutral carpeting, custom neutral paint, a ceiling fan light fixture and a walk-in closet. The second full bathroom features ceramic tile flooring, single sink vanity with under cabinet storage and a shower/tub combo. Just minutes from Rt 28, Dulles Airport, One Loudon, Shopping, Dining and entertainment. The HOA allows access to the Ashburn Sports Pavilion, which includes free classes, sauna, indoor pool, and steam room.
Location
State VA
County Loudoun
Zoning 04
Rooms
Other Rooms Dining Room, Primary Bedroom, Bedroom 2, Kitchen, Family Room
Main Level Bedrooms 2
Interior
Interior Features Carpet, Ceiling Fan(s), Chair Railings, Crown Moldings, Elevator, Family Room Off Kitchen, Floor Plan - Open, Formal/Separate Dining Room, Kitchen - Gourmet, Kitchen - Island, Primary Bath(s), Recessed Lighting, Sprinkler System, Stall Shower, Tub Shower, Upgraded Countertops, Walk-in Closet(s), Wood Floors
Hot Water Electric
Heating Forced Air
Cooling Central A/C, Ceiling Fan(s)
Flooring Carpet, Ceramic Tile, Hardwood
Equipment Built-In Microwave, Dishwasher, Disposal, Dryer, Oven - Single, Oven/Range - Gas, Refrigerator, Stainless Steel Appliances, Washer, Water Heater
Appliance Built-In Microwave, Dishwasher, Disposal, Dryer, Oven - Single, Oven/Range - Gas, Refrigerator, Stainless Steel Appliances, Washer, Water Heater
Heat Source Natural Gas
Laundry Main Floor
Exterior
Parking Features Garage - Side Entry, Inside Access, Oversized
Garage Spaces 1.0
Amenities Available Bike Trail, Club House, Common Grounds, Elevator, Game Room, Gated Community, Jog/Walk Path, Meeting Room, Party Room, Pool - Outdoor, Retirement Community, Tennis Courts
Water Access N
View Panoramic, Pasture, Trees/Woods
Accessibility Doors - Lever Handle(s), Elevator
Attached Garage 1
Total Parking Spaces 1
Garage Y
Building
Story 1
Unit Features Garden 1 - 4 Floors
Sewer Public Sewer
Water Public
Architectural Style Other
Level or Stories 1
Additional Building Above Grade, Below Grade
Structure Type 9'+ Ceilings,Tray Ceilings
New Construction N
Schools
School District Loudoun County Public Schools
Others
HOA Fee Include Common Area Maintenance,Ext Bldg Maint,Lawn Maintenance,Management,Pool(s),Road Maintenance,Security Gate,Sewer,Snow Removal,Water
Senior Community Yes
Age Restriction 55
Tax ID 059287544018
Ownership Condominium
Security Features Main Entrance Lock,Security Gate,Sprinkler System - Indoor
Special Listing Condition Standard
Read Less Info
Want to know what your home might be worth? Contact us for a FREE valuation!

Our team is ready to help you sell your home for the highest possible price ASAP

Bought with Becky L Hanrahan • Hanrahan Properties, LLC
GET MORE INFORMATION
Agent | License ID: 0225193218 - VA, 5003479 - MD
+1(703) 298-7037 | jason@jasonandbonnie.com






