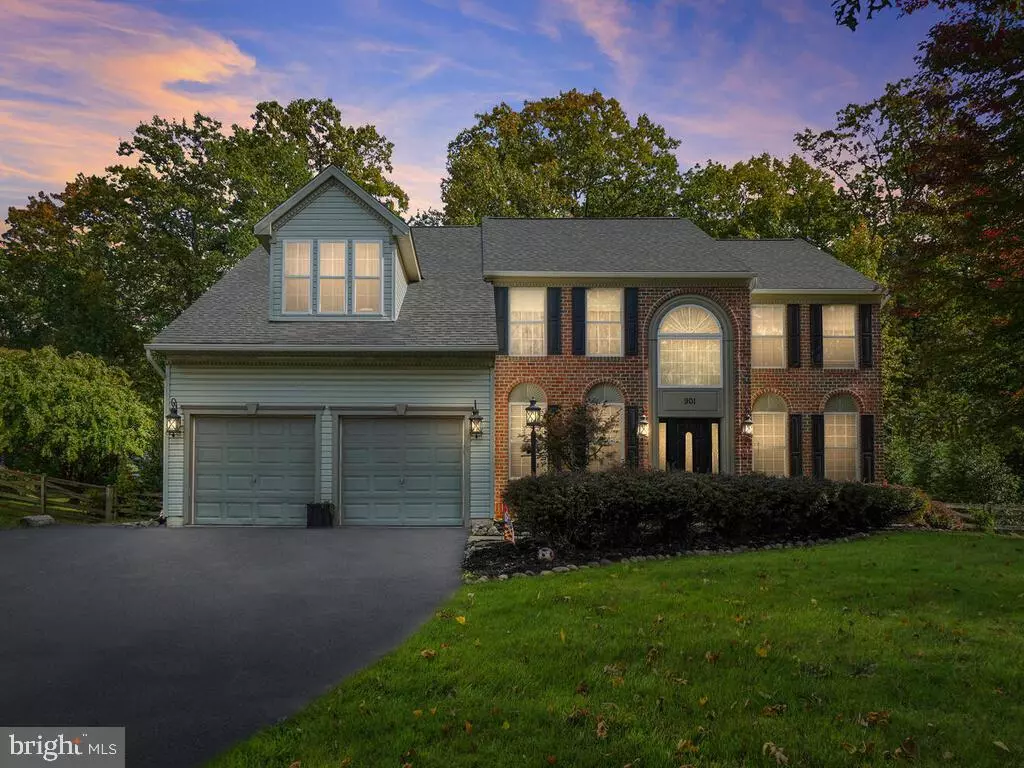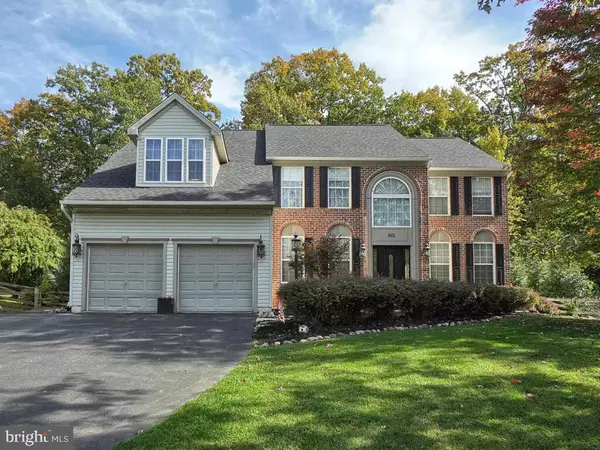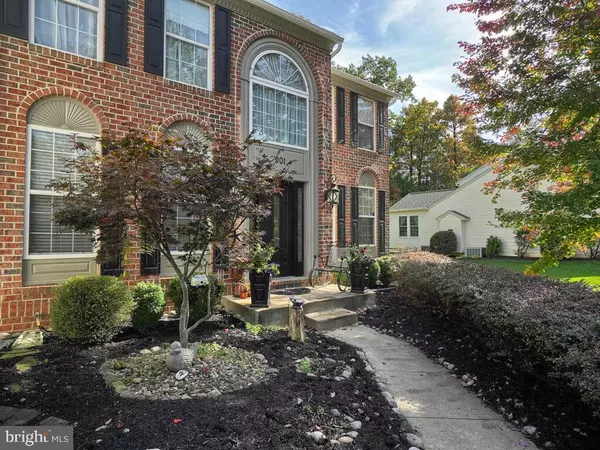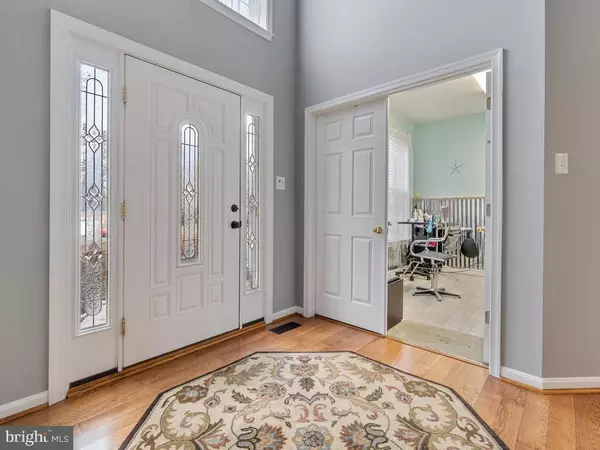$570,000
$575,000
0.9%For more information regarding the value of a property, please contact us for a free consultation.
4 Beds
3 Baths
3,102 SqFt
SOLD DATE : 01/13/2021
Key Details
Sold Price $570,000
Property Type Single Family Home
Sub Type Detached
Listing Status Sold
Purchase Type For Sale
Square Footage 3,102 sqft
Price per Sqft $183
Subdivision Twin Ridge
MLS Listing ID MDFR273324
Sold Date 01/13/21
Style Colonial
Bedrooms 4
Full Baths 2
Half Baths 1
HOA Y/N N
Abv Grd Liv Area 3,102
Originating Board BRIGHT
Year Built 1998
Annual Tax Amount $6,474
Tax Year 2020
Lot Size 0.413 Acres
Acres 0.41
Property Description
Look no further because this is the one you have been searching for! This gorgeous brick front home is located in sought after Twin Ridge! No HOA, FCPS for school and just minutes from the heart of charming Mt. Airy! This one owner home has been meticulously cared for and updated. Not only is it absolutely beautiful inside and out but it even boasts a new hot water heater, new roof and more! The main level is nice and airy with its high ceilings and abundance of natural lighting and it truly checks all the boxes: office space, living room, family room, dining room, and an eat-in kitchen with walkout level rear deck. The eat-in kitchen features stainless steel appliances, lots of cabinetry, and a nice center island for added prep space or to sit and enjoy that morning cup of coffee (or two). The upper level features 4 spacious bedrooms and a flex space that can easily be converted into a 5th bedroom. You have to see the Owner's suite. It is very spacious with room for a sitting area or exercise nook, an over abundance of closet space, and the bathroom is very spa-like with the soaking tub, spacious shower, and double vanity. And the unfinished basement gives you even more room to grow and offers a blank canvas so you can customize it to your liking. Step out back onto the deck and find yourself surrounded by a beautiful wooded backyard for added privacy. Perfect for entertaining or spending a cozy night-in, enjoying s'mores on the fire pit, or relaxing in the hot tub. Do not wait, schedule your private showing today!
Location
State MD
County Frederick
Zoning R1
Rooms
Other Rooms Primary Bedroom, Sitting Room, Bedroom 3, Bedroom 4, Bathroom 2, Primary Bathroom
Basement Other, Unfinished, Space For Rooms
Interior
Hot Water Natural Gas
Heating Forced Air
Cooling Central A/C
Fireplaces Number 1
Heat Source Natural Gas
Exterior
Parking Features Garage - Front Entry, Garage Door Opener
Garage Spaces 2.0
Water Access N
Roof Type Architectural Shingle
Accessibility None
Attached Garage 2
Total Parking Spaces 2
Garage Y
Building
Story 3
Sewer Public Sewer
Water Public
Architectural Style Colonial
Level or Stories 3
Additional Building Above Grade, Below Grade
New Construction N
Schools
School District Frederick County Public Schools
Others
Senior Community No
Tax ID 1118395622
Ownership Fee Simple
SqFt Source Assessor
Acceptable Financing Cash, FHA, Negotiable, USDA, VA, Other
Horse Property N
Listing Terms Cash, FHA, Negotiable, USDA, VA, Other
Financing Cash,FHA,Negotiable,USDA,VA,Other
Special Listing Condition Standard
Read Less Info
Want to know what your home might be worth? Contact us for a FREE valuation!

Our team is ready to help you sell your home for the highest possible price ASAP

Bought with Gary R Ahrens • Keller Williams Realty Centre
GET MORE INFORMATION
Agent | License ID: 0225193218 - VA, 5003479 - MD
+1(703) 298-7037 | jason@jasonandbonnie.com






