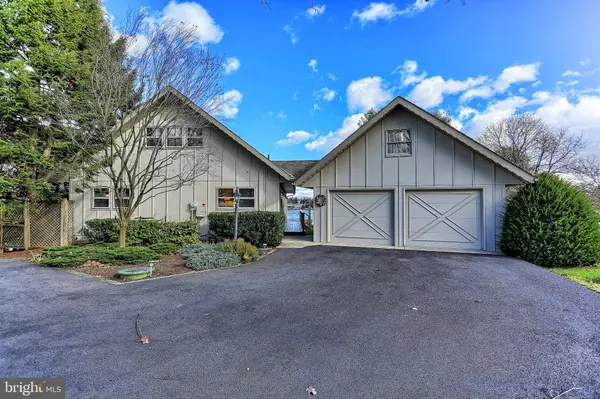$576,000
$549,000
4.9%For more information regarding the value of a property, please contact us for a free consultation.
4 Beds
4 Baths
3,600 SqFt
SOLD DATE : 01/08/2021
Key Details
Sold Price $576,000
Property Type Single Family Home
Sub Type Detached
Listing Status Sold
Purchase Type For Sale
Square Footage 3,600 sqft
Price per Sqft $160
Subdivision Lake Heritage
MLS Listing ID PAAD114082
Sold Date 01/08/21
Style A-Frame,Cabin/Lodge
Bedrooms 4
Full Baths 3
Half Baths 1
HOA Fees $112/ann
HOA Y/N Y
Abv Grd Liv Area 2,520
Originating Board BRIGHT
Year Built 1969
Annual Tax Amount $5,999
Tax Year 2020
Lot Size 1.090 Acres
Acres 1.09
Lot Dimensions 42 X 267 X 219 X 381
Property Description
Paradise Found- Perfectly located Lake Heritage waterfront lot with 219 feet of lake frontage. This is truly a rare find. Composite decking with cable railing, electric boat lift and canopy, outdoor hot tub, newly paved driveway, Hardie Board exterior siding with replacement windows, newer roof and HVAC. Lower level game room could be converted to a forth bedroom. Storage over the oversized detached garage. Lake front fire pit, all appliances convey. Enjoy the 150 acre lake which offers water-skiing, fishing, pavilions, community center, olympic sized pool, dog park and hiking trail, basketball, beach volleyball, tennis, playgrounds and shuffle board.
Location
State PA
County Adams
Area Mount Joy Twp (14330)
Zoning RESIDENTIAL
Rooms
Other Rooms Living Room, Dining Room, Primary Bedroom, Sitting Room, Bedroom 2, Bedroom 3, Bedroom 4, Kitchen, Family Room, Bathroom 2, Bathroom 3, Primary Bathroom
Basement Full
Main Level Bedrooms 1
Interior
Interior Features Carpet, Ceiling Fan(s), Combination Kitchen/Dining, Entry Level Bedroom, Kitchen - Island, Recessed Lighting, WhirlPool/HotTub, Window Treatments
Hot Water Electric, 60+ Gallon Tank
Heating Heat Pump - Gas BackUp
Cooling Central A/C
Flooring Carpet, Ceramic Tile, Hardwood
Fireplaces Number 2
Equipment Built-In Microwave, Built-In Range, Cooktop, Dishwasher, Disposal, Dryer - Electric, Exhaust Fan, Oven - Wall, Refrigerator, Washer
Fireplace Y
Window Features Bay/Bow,Double Hung,Insulated,Replacement,Screens
Appliance Built-In Microwave, Built-In Range, Cooktop, Dishwasher, Disposal, Dryer - Electric, Exhaust Fan, Oven - Wall, Refrigerator, Washer
Heat Source Electric, Propane - Leased
Exterior
Exterior Feature Deck(s), Enclosed
Parking Features Additional Storage Area, Garage - Front Entry, Garage Door Opener, Oversized, Underground
Garage Spaces 2.0
Utilities Available Cable TV, Electric Available, Phone Available
Amenities Available Baseball Field, Basketball Courts, Boat Dock/Slip, Boat Ramp, Community Center, Gated Community, Lake, Meeting Room, Non-Lake Recreational Area, Picnic Area, Pier/Dock, Pool - Outdoor, Security, Tennis Courts, Tot Lots/Playground, Volleyball Courts, Water/Lake Privileges
Waterfront Description Private Dock Site
Water Access Y
Water Access Desc Boat - Powered,Canoe/Kayak,Fishing Allowed,No Personal Watercraft (PWC),Public Access,Swimming Allowed,Waterski/Wakeboard
View Water
Roof Type Architectural Shingle
Street Surface Black Top
Accessibility 32\"+ wide Doors, Grab Bars Mod, Other Bath Mod
Porch Deck(s), Enclosed
Road Frontage Private
Total Parking Spaces 2
Garage Y
Building
Lot Description Level
Story 2.5
Foundation Block
Sewer Community Septic Tank, Private Septic Tank
Water Private/Community Water
Architectural Style A-Frame, Cabin/Lodge
Level or Stories 2.5
Additional Building Above Grade, Below Grade
Structure Type Dry Wall
New Construction N
Schools
Elementary Schools Lincoln
Middle Schools Gettysburg Area
High Schools Gettysburg Area
School District Gettysburg Area
Others
HOA Fee Include Common Area Maintenance,Pier/Dock Maintenance,Pool(s),Recreation Facility,Reserve Funds,Road Maintenance,Security Gate,Snow Removal
Senior Community No
Tax ID 30106-0084---000
Ownership Fee Simple
SqFt Source Estimated
Acceptable Financing Cash, Conventional, VA
Horse Property N
Listing Terms Cash, Conventional, VA
Financing Cash,Conventional,VA
Special Listing Condition Standard
Read Less Info
Want to know what your home might be worth? Contact us for a FREE valuation!

Our team is ready to help you sell your home for the highest possible price ASAP

Bought with Jay Schmitt • Keller Williams Keystone Realty
GET MORE INFORMATION
Agent | License ID: 0225193218 - VA, 5003479 - MD
+1(703) 298-7037 | jason@jasonandbonnie.com






