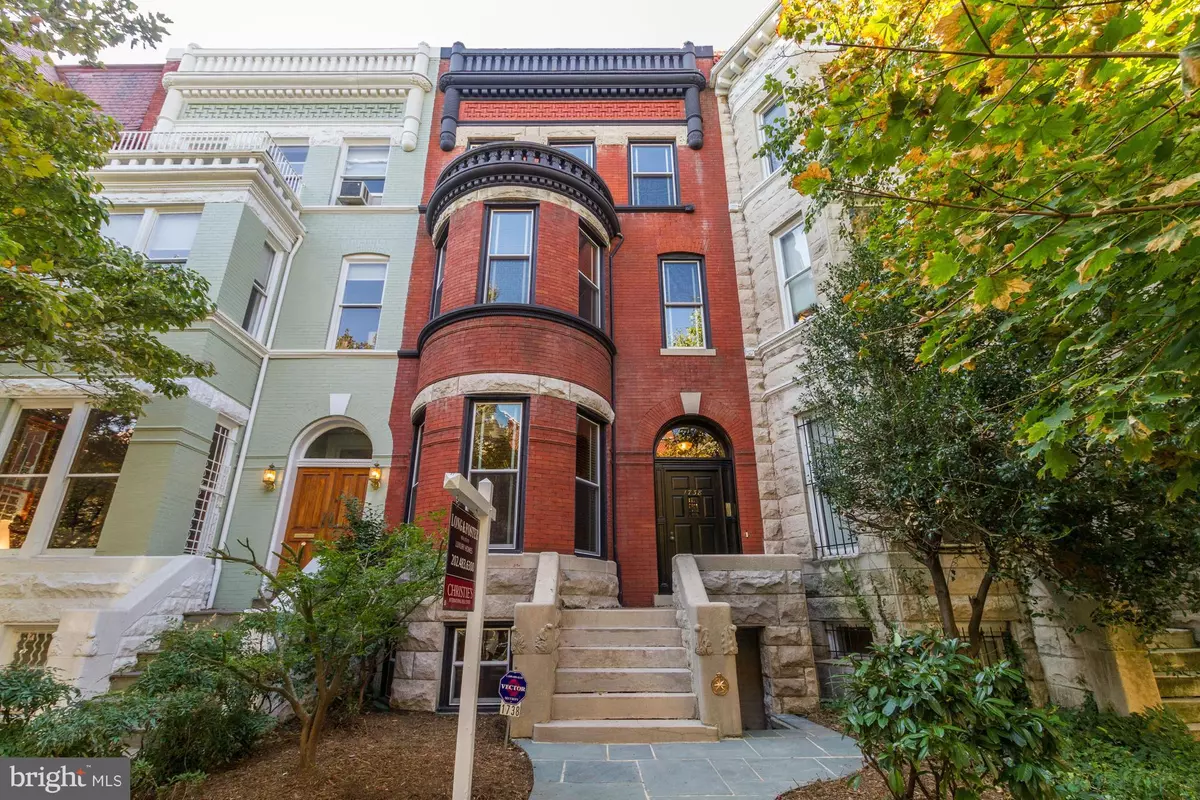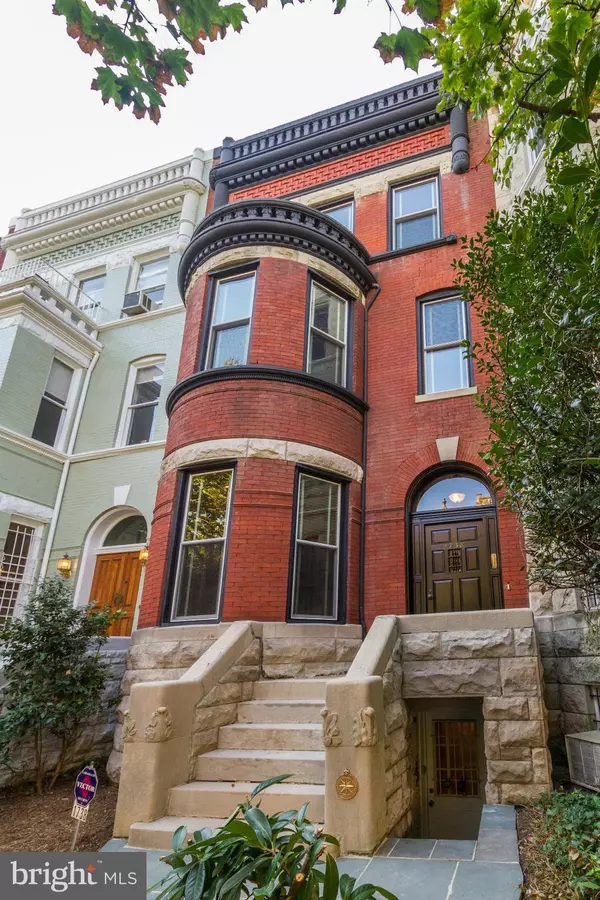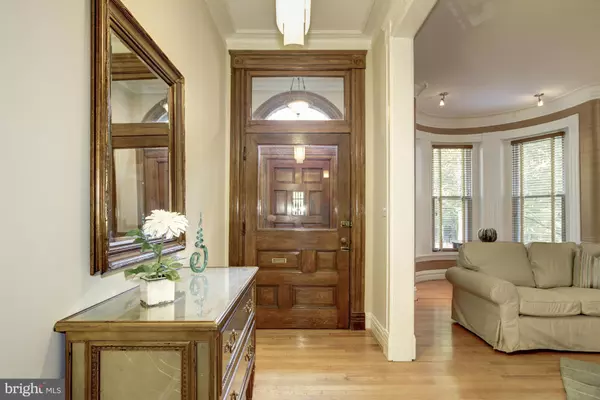$1,900,000
$1,850,000
2.7%For more information regarding the value of a property, please contact us for a free consultation.
5 Beds
4 Baths
3,400 SqFt
SOLD DATE : 10/20/2015
Key Details
Sold Price $1,900,000
Property Type Townhouse
Sub Type Interior Row/Townhouse
Listing Status Sold
Purchase Type For Sale
Square Footage 3,400 sqft
Price per Sqft $558
Subdivision Dupont
MLS Listing ID 1001351191
Sold Date 10/20/15
Style Victorian
Bedrooms 5
Full Baths 3
Half Baths 1
HOA Y/N N
Abv Grd Liv Area 2,550
Originating Board MRIS
Year Built 1891
Annual Tax Amount $13,620
Tax Year 2014
Lot Size 1,910 Sqft
Acres 0.04
Property Description
Open Sun 1-4. A truly stunning Victorian. 3,400 sf over 4 lvls. Fully updated for 'today' while retaining its original detail and charm. High ceilings, warm HW flrs, gourmet kitchen, 2 car prkng, a private rear patio & garden, an exquisite MBR suite and a 1 Bdrm au pair suite. Located on a highly desirable block only steps to metro, shops & restaurants. Aggressively priced. This won't last!
Location
State DC
County Washington
Rooms
Basement Connecting Stairway, Front Entrance, Rear Entrance, English, Fully Finished
Interior
Interior Features Dining Area, Kitchen - Island, Primary Bath(s), Crown Moldings, Window Treatments, Wood Floors, Upgraded Countertops, Floor Plan - Open, Floor Plan - Traditional
Hot Water Electric
Heating Heat Pump(s), Zoned
Cooling Central A/C, Heat Pump(s), Zoned
Fireplaces Number 6
Fireplaces Type Mantel(s)
Equipment Dishwasher, Disposal, Extra Refrigerator/Freezer, Icemaker, Microwave, Oven/Range - Gas, Refrigerator, Washer/Dryer Stacked
Fireplace Y
Appliance Dishwasher, Disposal, Extra Refrigerator/Freezer, Icemaker, Microwave, Oven/Range - Gas, Refrigerator, Washer/Dryer Stacked
Heat Source Electric
Exterior
Exterior Feature Deck(s), Patio(s)
Fence Rear
Water Access N
Accessibility None
Porch Deck(s), Patio(s)
Garage N
Private Pool N
Building
Story 3+
Sewer Public Sewer
Water Public
Architectural Style Victorian
Level or Stories 3+
Additional Building Above Grade, Below Grade
Structure Type 9'+ Ceilings
New Construction N
Others
Senior Community No
Tax ID 0156//0235
Ownership Fee Simple
Special Listing Condition Standard
Read Less Info
Want to know what your home might be worth? Contact us for a FREE valuation!

Our team is ready to help you sell your home for the highest possible price ASAP

Bought with Joseph H. Aronstamn • Long & Foster Real Estate, Inc.
GET MORE INFORMATION
Agent | License ID: 0225193218 - VA, 5003479 - MD
+1(703) 298-7037 | jason@jasonandbonnie.com






