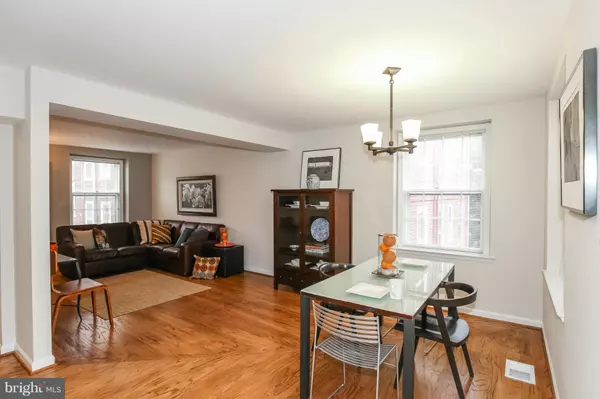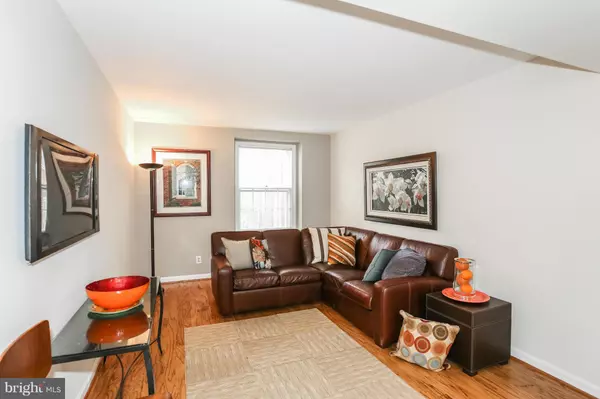$665,000
$645,000
3.1%For more information regarding the value of a property, please contact us for a free consultation.
3 Beds
3 Baths
1,700 SqFt
SOLD DATE : 03/29/2016
Key Details
Sold Price $665,000
Property Type Condo
Sub Type Condo/Co-op
Listing Status Sold
Purchase Type For Sale
Square Footage 1,700 sqft
Price per Sqft $391
Subdivision Cleveland Park
MLS Listing ID 1001360609
Sold Date 03/29/16
Style Georgian
Bedrooms 3
Full Baths 3
Condo Fees $838/mo
HOA Y/N N
Abv Grd Liv Area 1,700
Originating Board MRIS
Year Built 1942
Annual Tax Amount $4,864
Tax Year 2015
Property Description
New list, open Sun, 1-4 pm -$645,000, Mclean Gardens largest 1700 sq ft with three exposures and ren/remod w 2 baths en suite, 3 large beds, 3 full baths - one the size of a Bdrm and walk in shower, refinished hdwd floors, new stainless appliances, neutral updated color palette, etc. Feels like a house, but with amenities galore, pool, tennis, play, jog, shopping, metro & low maintenance!
Location
State DC
County Washington
Rooms
Main Level Bedrooms 1
Interior
Interior Features Kitchen - Galley, Kitchen - Gourmet, Kitchen - Table Space, Combination Dining/Living, Breakfast Area, Kitchen - Eat-In, Primary Bath(s), Window Treatments, Wood Floors, Floor Plan - Open, Other
Hot Water Electric
Heating Heat Pump(s)
Cooling Central A/C
Equipment Washer/Dryer Hookups Only, Dishwasher, Disposal, Dryer, ENERGY STAR Clothes Washer, ENERGY STAR Dishwasher, ENERGY STAR Refrigerator, Microwave, Oven/Range - Gas, Washer, Washer/Dryer Stacked, Water Heater - High-Efficiency
Fireplace N
Appliance Washer/Dryer Hookups Only, Dishwasher, Disposal, Dryer, ENERGY STAR Clothes Washer, ENERGY STAR Dishwasher, ENERGY STAR Refrigerator, Microwave, Oven/Range - Gas, Washer, Washer/Dryer Stacked, Water Heater - High-Efficiency
Heat Source Electric
Exterior
Community Features Pets - Allowed, Parking, Renting, Selling, Moving Fees Required
Amenities Available Club House, Common Grounds, Jog/Walk Path, Meeting Room, Party Room, Swimming Pool, Tennis Courts, Tot Lots/Playground, Security
Water Access N
Accessibility Kitchen Mod, Other
Garage N
Private Pool Y
Building
Story 2
Unit Features Garden 1 - 4 Floors
Foundation Brick/Mortar, Concrete Perimeter
Sewer Public Sewer
Water Public
Architectural Style Georgian
Level or Stories 2
Additional Building Above Grade
New Construction N
Schools
Elementary Schools Hearst
Middle Schools Deal
School District District Of Columbia Public Schools
Others
HOA Fee Include Custodial Services Maintenance,Ext Bldg Maint,Lawn Care Front,Lawn Care Rear,Lawn Care Side,Lawn Maintenance,Management,Insurance,Reserve Funds,Road Maintenance,Sewer,Snow Removal,Trash,Water
Senior Community No
Tax ID 1823//2085
Ownership Condominium
Special Listing Condition Standard
Read Less Info
Want to know what your home might be worth? Contact us for a FREE valuation!

Our team is ready to help you sell your home for the highest possible price ASAP

Bought with Marjorie R Dick Stuart • W.C. & A.N. Miller, Realtors, A Long & Foster Co.
GET MORE INFORMATION
Agent | License ID: 0225193218 - VA, 5003479 - MD
+1(703) 298-7037 | jason@jasonandbonnie.com






