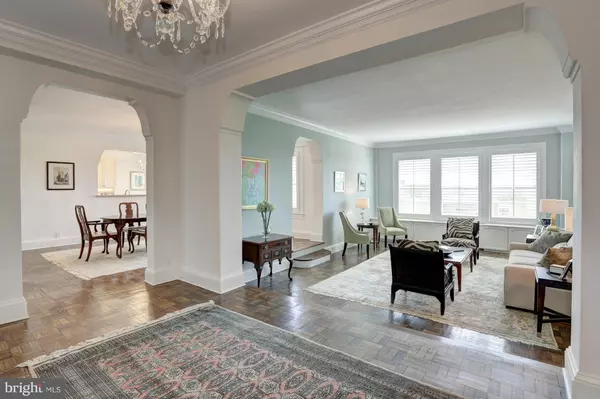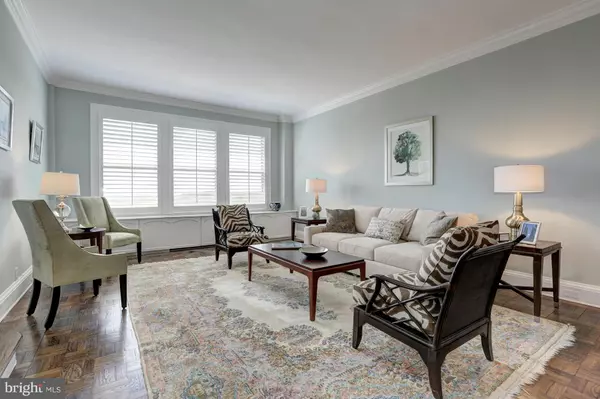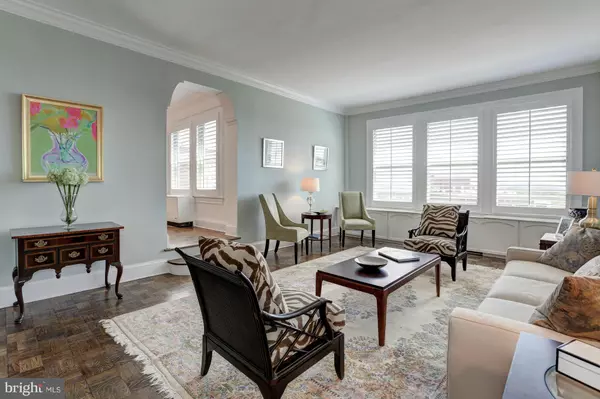$1,107,500
$1,150,000
3.7%For more information regarding the value of a property, please contact us for a free consultation.
2 Beds
2 Baths
2,000 SqFt
SOLD DATE : 08/05/2016
Key Details
Sold Price $1,107,500
Property Type Condo
Sub Type Condo/Co-op
Listing Status Sold
Purchase Type For Sale
Square Footage 2,000 sqft
Price per Sqft $553
Subdivision Observatory Circle
MLS Listing ID 1001368341
Sold Date 08/05/16
Style Beaux Arts
Bedrooms 2
Full Baths 2
Condo Fees $2,230/mo
HOA Y/N N
Abv Grd Liv Area 2,000
Originating Board MRIS
Year Built 1931
Annual Tax Amount $717,812
Tax Year 2015
Property Description
Stunning 2,000 sf, sun-filled, corner penthouse completely renovated by noted architect. Beautifully re-imagined for comfortable daily living and significant entertaining. Gracious step-down living room, gorgeous chef's kitchen, marble baths & FABULOUS, RARELY AVAILABLE PRIVATE ROOF TERRACE w/360-degree views of DC & VA. Amazing tree-top views from every room. IN MAIN BLDG W/WESTCHESTER DINING RMS
Location
State DC
County Washington
Rooms
Main Level Bedrooms 2
Interior
Interior Features Kitchen - Gourmet, Dining Area, Primary Bath(s), Built-Ins, Upgraded Countertops, Crown Moldings, Window Treatments, Floor Plan - Open
Hot Water Natural Gas
Heating Wall Unit
Cooling Wall Unit
Equipment Washer/Dryer Hookups Only, Dishwasher, Disposal, Dryer - Front Loading, Exhaust Fan, Icemaker, Microwave, Oven/Range - Gas, Washer - Front Loading
Fireplace N
Appliance Washer/Dryer Hookups Only, Dishwasher, Disposal, Dryer - Front Loading, Exhaust Fan, Icemaker, Microwave, Oven/Range - Gas, Washer - Front Loading
Heat Source Natural Gas
Exterior
Community Features Pets - Not Allowed, Moving Fees Required, Other
Amenities Available Dining Rooms, Elevator, Convenience Store, Community Center, Library, Meeting Room, Common Grounds
View Y/N Y
Water Access N
View Scenic Vista
Accessibility Other
Garage N
Private Pool N
Building
Story 1
Unit Features Mid-Rise 5 - 8 Floors
Sewer Public Sewer
Water Public
Architectural Style Beaux Arts
Level or Stories 1
Additional Building Above Grade
New Construction N
Schools
Elementary Schools Stoddert
Middle Schools Hardy
School District District Of Columbia Public Schools
Others
HOA Fee Include Air Conditioning,Ext Bldg Maint,Electricity,Gas,Heat,Management,Insurance,Reserve Funds,Sewer,Taxes,Trash,Water
Senior Community No
Tax ID 1805//0800
Ownership Cooperative
Security Features Desk in Lobby
Special Listing Condition Standard
Read Less Info
Want to know what your home might be worth? Contact us for a FREE valuation!

Our team is ready to help you sell your home for the highest possible price ASAP

Bought with Elizabeth Bradburn • W.C. & A.N. Miller, Realtors, A Long & Foster Co.
GET MORE INFORMATION
Agent | License ID: 0225193218 - VA, 5003479 - MD
+1(703) 298-7037 | jason@jasonandbonnie.com






