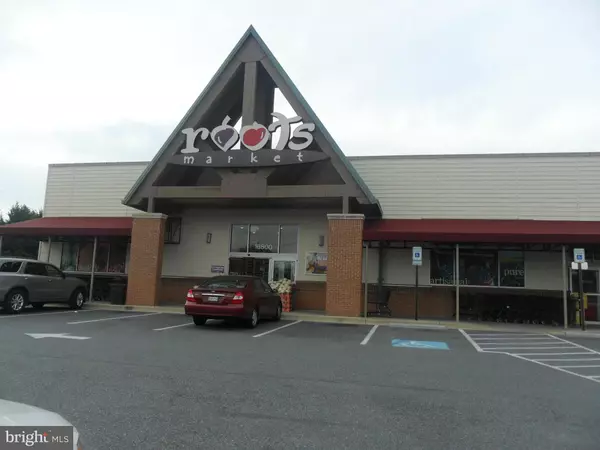$328,000
$335,900
2.4%For more information regarding the value of a property, please contact us for a free consultation.
4 Beds
4 Baths
SOLD DATE : 03/27/2017
Key Details
Sold Price $328,000
Property Type Townhouse
Sub Type Interior Row/Townhouse
Listing Status Sold
Purchase Type For Sale
Subdivision Cherrywood
MLS Listing ID 1002483871
Sold Date 03/27/17
Style Traditional
Bedrooms 4
Full Baths 3
Half Baths 1
Condo Fees $97/mo
HOA Y/N N
Originating Board MRIS
Year Built 1985
Annual Tax Amount $3,254
Tax Year 2017
Property Description
LOVELY BRICK HOME WITH WALK OUT BASEMENT AND ONE FULL BEDROOM AND BATHROOM WITH KITCHENETTE!!! Fully renovated four bed-rooms, 3.5 baths with ceramic flooring. Brand new Granite counter top, and eat in area, nice size dining room & separate living room. Fresh new carpet. Fenced stone paved private back-yard! Priced right to sell!
Location
State MD
County Montgomery
Zoning R200
Rooms
Other Rooms Storage Room, Attic
Basement Front Entrance, Rear Entrance, Walkout Level
Interior
Interior Features Kitchen - Efficiency, Kitchen - Eat-In, Floor Plan - Open, Floor Plan - Traditional
Hot Water Electric
Heating Central, Heat Pump(s)
Cooling Central A/C
Equipment Dishwasher, Disposal, Dryer, Icemaker, Microwave, Refrigerator, Stove, Washer, Water Heater - High-Efficiency, Water Heater
Fireplace N
Window Features Double Pane,Screens
Appliance Dishwasher, Disposal, Dryer, Icemaker, Microwave, Refrigerator, Stove, Washer, Water Heater - High-Efficiency, Water Heater
Heat Source Electric
Exterior
Parking On Site 1
Community Features None, Parking
Amenities Available Jog/Walk Path
Water Access N
Roof Type Asphalt
Accessibility None
Garage N
Private Pool N
Building
Story 3+
Sewer Public Sewer
Water Public
Architectural Style Traditional
Level or Stories 3+
Additional Building Above Grade
Structure Type Dry Wall
New Construction N
Schools
School District Montgomery County Public Schools
Others
HOA Fee Include Other,Management
Senior Community No
Tax ID 160802520213
Ownership Condominium
Special Listing Condition Standard
Read Less Info
Want to know what your home might be worth? Contact us for a FREE valuation!

Our team is ready to help you sell your home for the highest possible price ASAP

Bought with Joseph Sibilia • Coldwell Banker Realty
GET MORE INFORMATION
Agent | License ID: 0225193218 - VA, 5003479 - MD
+1(703) 298-7037 | jason@jasonandbonnie.com



