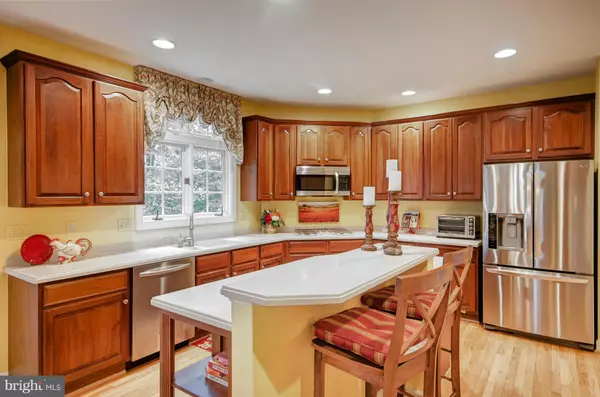$756,000
$774,900
2.4%For more information regarding the value of a property, please contact us for a free consultation.
5 Beds
5 Baths
0.54 Acres Lot
SOLD DATE : 06/16/2015
Key Details
Sold Price $756,000
Property Type Single Family Home
Sub Type Detached
Listing Status Sold
Purchase Type For Sale
Subdivision Smalls Nursery
MLS Listing ID 1002309935
Sold Date 06/16/15
Style Colonial
Bedrooms 5
Full Baths 4
Half Baths 1
HOA Fees $71/qua
HOA Y/N Y
Originating Board MRIS
Year Built 2000
Annual Tax Amount $9,472
Tax Year 2014
Lot Size 0.538 Acres
Acres 0.54
Property Description
PRICE DROP!!! Stunning home on gorgeous, large, flat, treed fenced in lot! Brick on 3 s, trey clg in DR, 9' clgs even in the basement!, Wonderful open flow , New SS appliances, sparkling refinished HDWD floors throughout 1st flr, fresh paint and updated hdwr. Fabulous finished bsmnt, huge storage room, office surrounded by trees. Unbelievable location, minutes to ICC and Downtown Olney.
Location
State MD
County Montgomery
Zoning RE1
Rooms
Other Rooms Living Room, Dining Room, Primary Bedroom, Bedroom 2, Bedroom 3, Bedroom 5, Kitchen, Family Room, Foyer, Breakfast Room, Bedroom 1, Study, Storage Room
Basement Rear Entrance, Full, Improved, Partially Finished, Walkout Level, Windows
Interior
Interior Features Family Room Off Kitchen, Kitchen - Gourmet, Breakfast Area, Kitchen - Island, Dining Area, Primary Bath(s), Double/Dual Staircase, Upgraded Countertops
Hot Water Natural Gas
Heating Forced Air
Cooling Central A/C
Fireplaces Number 1
Equipment Cooktop, Dishwasher, Disposal, Microwave, Oven - Double, Refrigerator, Washer, Dryer
Fireplace Y
Appliance Cooktop, Dishwasher, Disposal, Microwave, Oven - Double, Refrigerator, Washer, Dryer
Heat Source Natural Gas
Exterior
Exterior Feature Deck(s)
Parking Features Garage - Front Entry
Garage Spaces 2.0
Fence Rear
Water Access N
Accessibility None
Porch Deck(s)
Attached Garage 2
Total Parking Spaces 2
Garage Y
Private Pool N
Building
Story 3+
Sewer Public Septic, Public Sewer
Water Public
Architectural Style Colonial
Level or Stories 3+
Structure Type Tray Ceilings,Cathedral Ceilings,9'+ Ceilings,Vaulted Ceilings
New Construction N
Schools
Elementary Schools Flower Valley
Middle Schools Earle B. Wood
High Schools Rockville
School District Montgomery County Public Schools
Others
Senior Community No
Tax ID 160803188810
Ownership Fee Simple
Special Listing Condition Standard
Read Less Info
Want to know what your home might be worth? Contact us for a FREE valuation!

Our team is ready to help you sell your home for the highest possible price ASAP

Bought with Danielle L Birkenstock • Keller Williams Realty
GET MORE INFORMATION
Agent | License ID: 0225193218 - VA, 5003479 - MD
+1(703) 298-7037 | jason@jasonandbonnie.com






