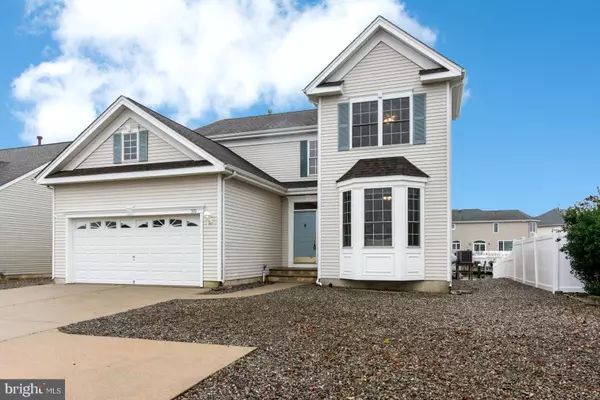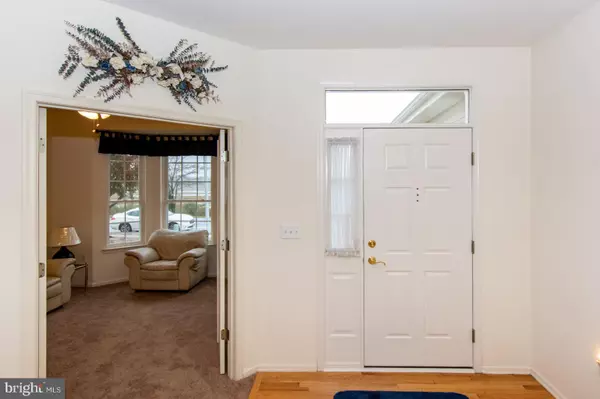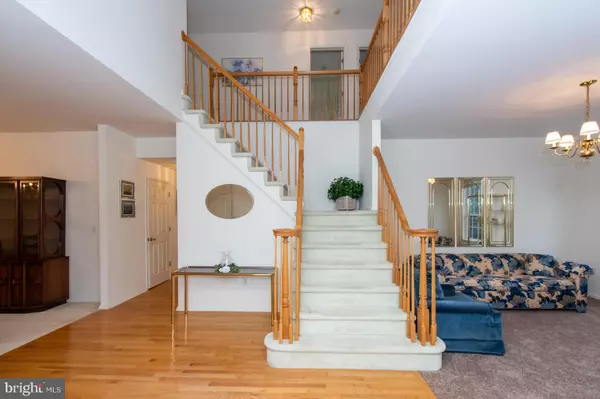$579,000
$579,000
For more information regarding the value of a property, please contact us for a free consultation.
4 Beds
3 Baths
2,724 SqFt
SOLD DATE : 12/30/2020
Key Details
Sold Price $579,000
Property Type Single Family Home
Sub Type Detached
Listing Status Sold
Purchase Type For Sale
Square Footage 2,724 sqft
Price per Sqft $212
Subdivision Berkeley Twp
MLS Listing ID NJOC404560
Sold Date 12/30/20
Style Coastal,Contemporary
Bedrooms 4
Full Baths 2
Half Baths 1
HOA Y/N N
Abv Grd Liv Area 2,724
Originating Board BRIGHT
Year Built 2000
Annual Tax Amount $13,050
Tax Year 2020
Lot Size 5,998 Sqft
Acres 0.14
Property Description
Serene and Tranquil. Front views of the Preserved area and rear views of the Lagoon. Pull your Boat right up to the Dock and come on home! Location! Location! Location! No matter what window you look through, you will see such beautiful views! As you enter the home you'll notice the Huge foyer with beautiful Oak staircase! The home opens up to a formal living and dining room plus a separate office or possible 5th bedroom with double doors and New Carpet! This impressive home features 4 generous sized bedrooms and 2.5 baths. 2 car garage, HUGE deck off the back of the house that you can access from the kitchen or family room thought massive slider doors Perfect for entertaining! Wonderful eat in kitchen with 42" White farm house cabinets! Cabinets have over and under cabinet lighting. The Master Bedroom has a private bathroom, jetted tub, separate shower double sinks, and a DREAM closet plus a fantastic View! There are 3 additional bedrooms each having a spectacular view! You will fall in love with all this home has to offer! Please call to schedule your appointment today!!
Location
State NJ
County Ocean
Area Berkeley Twp (21506)
Zoning RESIDENTIAL
Rooms
Other Rooms Living Room, Dining Room, Kitchen, Family Room, Den, Foyer, Half Bath
Interior
Interior Features Attic, Attic/House Fan, Breakfast Area, Carpet, Ceiling Fan(s), Crown Moldings, Family Room Off Kitchen, Floor Plan - Traditional, Formal/Separate Dining Room, Kitchen - Country, Primary Bedroom - Bay Front, Soaking Tub, Stall Shower, Tub Shower, Walk-in Closet(s), Window Treatments, Wood Floors
Hot Water Natural Gas
Heating Forced Air, Central
Cooling Central A/C, Ceiling Fan(s), Attic Fan, Zoned
Flooring Hardwood, Fully Carpeted, Laminated, Ceramic Tile
Equipment Built-In Microwave, Built-In Range, Cooktop, Dishwasher, Disposal, Dryer - Gas, Exhaust Fan, Water Heater, Washer, Stove, Refrigerator, Oven - Single
Furnishings Partially
Fireplace N
Window Features Bay/Bow,Screens,Vinyl Clad
Appliance Built-In Microwave, Built-In Range, Cooktop, Dishwasher, Disposal, Dryer - Gas, Exhaust Fan, Water Heater, Washer, Stove, Refrigerator, Oven - Single
Heat Source Natural Gas
Laundry Main Floor
Exterior
Exterior Feature Deck(s), Porch(es)
Parking Features Additional Storage Area, Garage - Front Entry, Garage Door Opener, Inside Access
Garage Spaces 6.0
Fence Decorative
Water Access Y
View Water, Canal, Scenic Vista, Trees/Woods, Panoramic
Roof Type Architectural Shingle
Accessibility Other
Porch Deck(s), Porch(es)
Attached Garage 2
Total Parking Spaces 6
Garage Y
Building
Lot Description Bulkheaded, Front Yard, Non-Tidal Wetland, Other
Story 2
Foundation Other
Sewer Public Sewer
Water Public
Architectural Style Coastal, Contemporary
Level or Stories 2
Additional Building Above Grade
Structure Type Dry Wall,9'+ Ceilings,2 Story Ceilings
New Construction N
Schools
Middle Schools Central Regional
High Schools Central Regional
School District Central Regional Schools
Others
Pets Allowed Y
Senior Community No
Tax ID 06-01218 02-00014
Ownership Fee Simple
SqFt Source Estimated
Acceptable Financing Cash, Conventional
Horse Property N
Listing Terms Cash, Conventional
Financing Cash,Conventional
Special Listing Condition Standard
Pets Allowed No Pet Restrictions
Read Less Info
Want to know what your home might be worth? Contact us for a FREE valuation!

Our team is ready to help you sell your home for the highest possible price ASAP

Bought with Non Member • Non Subscribing Office
GET MORE INFORMATION
Agent | License ID: 0225193218 - VA, 5003479 - MD
+1(703) 298-7037 | jason@jasonandbonnie.com






