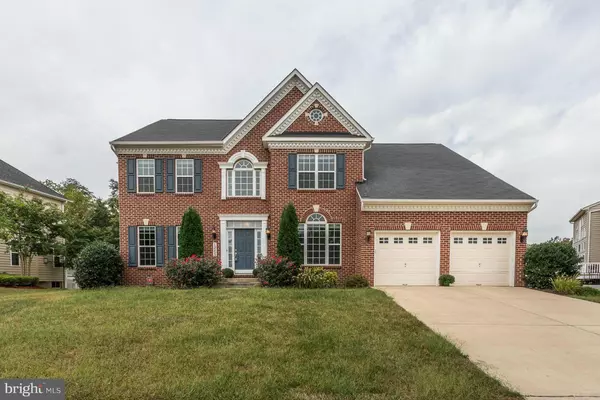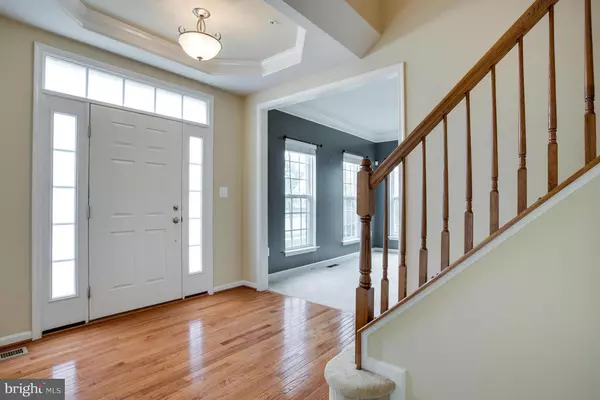$469,000
$469,900
0.2%For more information regarding the value of a property, please contact us for a free consultation.
4 Beds
4 Baths
5,066 SqFt
SOLD DATE : 11/01/2016
Key Details
Sold Price $469,000
Property Type Single Family Home
Sub Type Detached
Listing Status Sold
Purchase Type For Sale
Square Footage 5,066 sqft
Price per Sqft $92
Subdivision Villages Of Savannah
MLS Listing ID 1001082507
Sold Date 11/01/16
Style Colonial
Bedrooms 4
Full Baths 3
Half Baths 1
HOA Fees $45/mo
HOA Y/N Y
Abv Grd Liv Area 3,383
Originating Board MRIS
Year Built 2010
Annual Tax Amount $6,671
Tax Year 2015
Lot Size 0.460 Acres
Acres 0.46
Property Description
Stunning and READY for you! This sprawling floorplan boasts over 5000 fin.sq.ft. to include finished basement area. You will fall in love with the roomy, expansive and open kitchen, morning room and family room! This home feels like new construction without the wait. Kitchen w/ granite, tons of UPG Cabinets, Luxe MBA has WalkIn Shower, dual shower heads and bench seat, Large Closets, see it today!
Location
State MD
County Prince Georges
Zoning RR
Rooms
Other Rooms Living Room, Dining Room, Primary Bedroom, Bedroom 2, Bedroom 3, Bedroom 4, Kitchen, Game Room, Family Room, Library, Foyer, Breakfast Room, Other
Basement Outside Entrance, Rear Entrance, Full, Fully Finished, Heated, Rough Bath Plumb, Sump Pump
Interior
Interior Features Breakfast Area, Kitchen - Gourmet, Family Room Off Kitchen, Kitchen - Island, Dining Area, Window Treatments
Hot Water Natural Gas
Heating Forced Air
Cooling Central A/C, Ceiling Fan(s)
Fireplaces Number 1
Fireplaces Type Screen
Equipment Cooktop, Dishwasher, Disposal, Refrigerator, Icemaker, Stove, Oven - Wall, Extra Refrigerator/Freezer
Fireplace Y
Window Features Screens
Appliance Cooktop, Dishwasher, Disposal, Refrigerator, Icemaker, Stove, Oven - Wall, Extra Refrigerator/Freezer
Heat Source Natural Gas
Exterior
Parking Features Garage Door Opener, Garage - Front Entry
Garage Spaces 2.0
Water Access N
Accessibility None
Attached Garage 2
Total Parking Spaces 2
Garage Y
Private Pool N
Building
Story 3+
Sewer Public Sewer
Water Public
Architectural Style Colonial
Level or Stories 3+
Additional Building Above Grade, Below Grade
New Construction N
Schools
Elementary Schools Brandywine
Middle Schools Gwynn Park
High Schools Gwynn Park
School District Prince George'S County Public Schools
Others
Senior Community No
Tax ID 17113859782
Ownership Fee Simple
Security Features Electric Alarm
Special Listing Condition Standard
Read Less Info
Want to know what your home might be worth? Contact us for a FREE valuation!

Our team is ready to help you sell your home for the highest possible price ASAP

Bought with Ross Levin • Fairfax Realty Elite
GET MORE INFORMATION
Agent | License ID: 0225193218 - VA, 5003479 - MD
+1(703) 298-7037 | jason@jasonandbonnie.com






