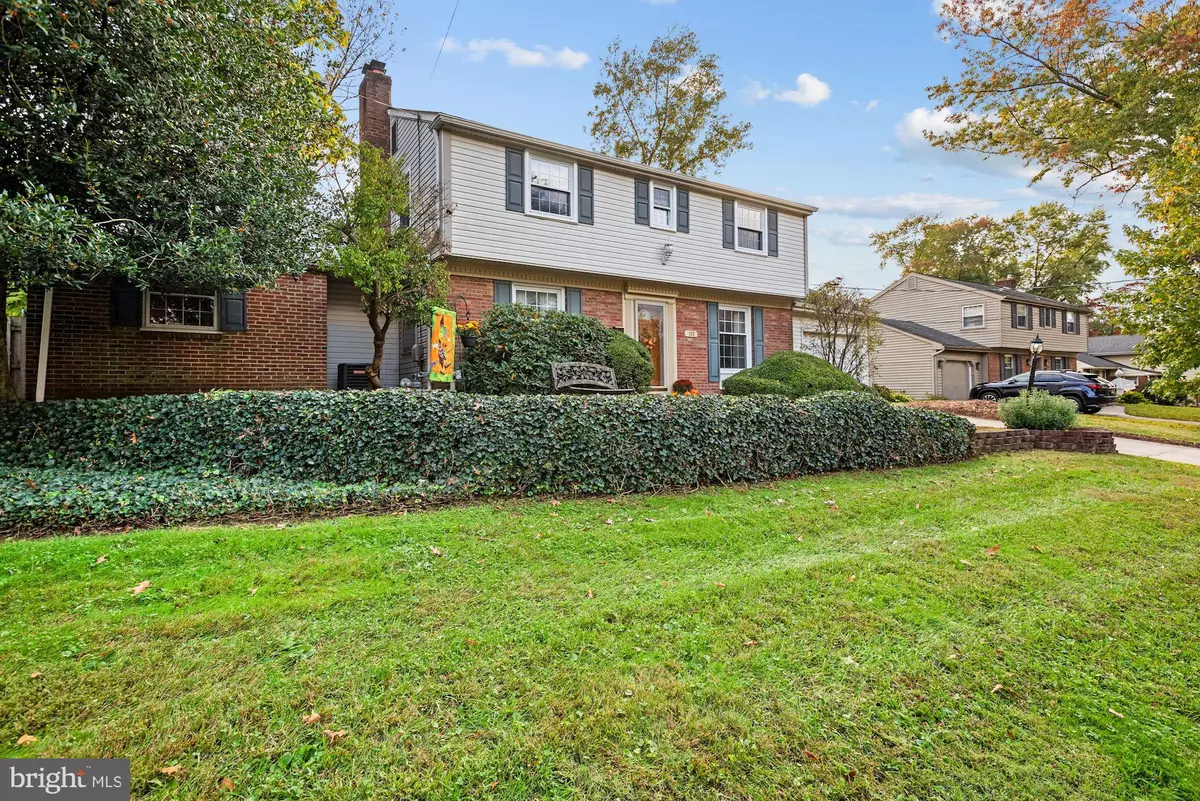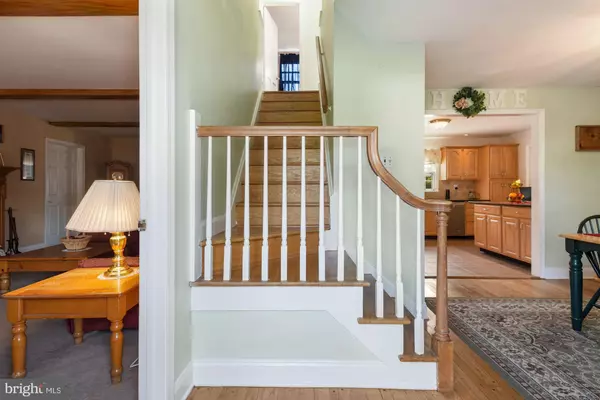$335,000
$340,000
1.5%For more information regarding the value of a property, please contact us for a free consultation.
6 Beds
6 Baths
2,613 SqFt
SOLD DATE : 12/23/2020
Key Details
Sold Price $335,000
Property Type Single Family Home
Sub Type Detached
Listing Status Sold
Purchase Type For Sale
Square Footage 2,613 sqft
Price per Sqft $128
Subdivision Cherry Valley
MLS Listing ID NJCD405620
Sold Date 12/23/20
Style Colonial
Bedrooms 6
Full Baths 4
Half Baths 2
HOA Y/N N
Abv Grd Liv Area 2,613
Originating Board BRIGHT
Year Built 1960
Annual Tax Amount $10,316
Tax Year 2020
Lot Size 9,025 Sqft
Acres 0.21
Lot Dimensions 95.00 x 95.00
Property Description
Check out this charming but large two story colonial located in the desirable Cherry Valley section of Cherry Hill. As soon as you drive up, you will notice the outside that screams curb appeal! And inside you will find over 2600 square feet of living space, making this one of the largest homes in Cherry Valley! This home with its two additions including a two story in-law suite, is perfect for a large family and boasts 6 bedrooms, 3 full baths and 2 half baths, original hardwood flooring, recently updated kitchen and bathrooms. The living room features a wood burning fireplace. The large eat-in kitchen features Maple cabinets with granite countertops, ceramic tile floor and recessed lighting. Off the living room on the mail level is one addition that feature a large bedroom and en-suite full bath. To the rear of the living room area, double doors lead to the in-law suite area with a living room/dining area and kitchenette on the lower level, and bedroom and ½ bath on the second level. This unique space could also be perfect for a home office, teen suite, etc. Upstairs are four more bedrooms, including the main bedroom with en-suite bath. And as if that's not enough, the partially finished basement is ready to become a playroom, man cave or whatever you want! The secluded rear yard is fully fenced in and features an EP Henry patio with a garden style Gazebo with LED lighting, making for a great evening get-away with friends and family. This is a great home is in a great location, located close to major shopping malls and close to the public transportation making a city commute easy! You MUST add this beauty to your showing list! This one won't last long!
Location
State NJ
County Camden
Area Cherry Hill Twp (20409)
Zoning RES
Rooms
Other Rooms Living Room, Dining Room, Primary Bedroom, Bedroom 2, Bedroom 3, Bedroom 4, Bedroom 5, Kitchen, In-Law/auPair/Suite, Bedroom 6
Basement Full, Drainage System, Partially Finished, Sump Pump
Main Level Bedrooms 6
Interior
Interior Features 2nd Kitchen, Additional Stairway, Attic, Floor Plan - Traditional, Formal/Separate Dining Room, Kitchen - Island, Kitchenette, Primary Bath(s), Wood Floors
Hot Water Natural Gas
Heating Forced Air
Cooling Central A/C
Fireplaces Number 1
Fireplaces Type Wood
Fireplace Y
Heat Source Natural Gas
Exterior
Parking Features Additional Storage Area, Garage - Front Entry, Garage Door Opener, Inside Access
Garage Spaces 3.0
Water Access N
Roof Type Asphalt
Accessibility None
Attached Garage 1
Total Parking Spaces 3
Garage Y
Building
Story 2
Sewer Public Sewer
Water Public
Architectural Style Colonial
Level or Stories 2
Additional Building Above Grade, Below Grade
New Construction N
Schools
School District Cherry Hill Township Public Schools
Others
Senior Community No
Tax ID 09-00335 11-00002
Ownership Fee Simple
SqFt Source Assessor
Acceptable Financing Cash, Conventional, FHA
Listing Terms Cash, Conventional, FHA
Financing Cash,Conventional,FHA
Special Listing Condition Standard
Read Less Info
Want to know what your home might be worth? Contact us for a FREE valuation!

Our team is ready to help you sell your home for the highest possible price ASAP

Bought with William J Bittner Jr. • Coldwell Banker Realty
GET MORE INFORMATION
Agent | License ID: 0225193218 - VA, 5003479 - MD
+1(703) 298-7037 | jason@jasonandbonnie.com






