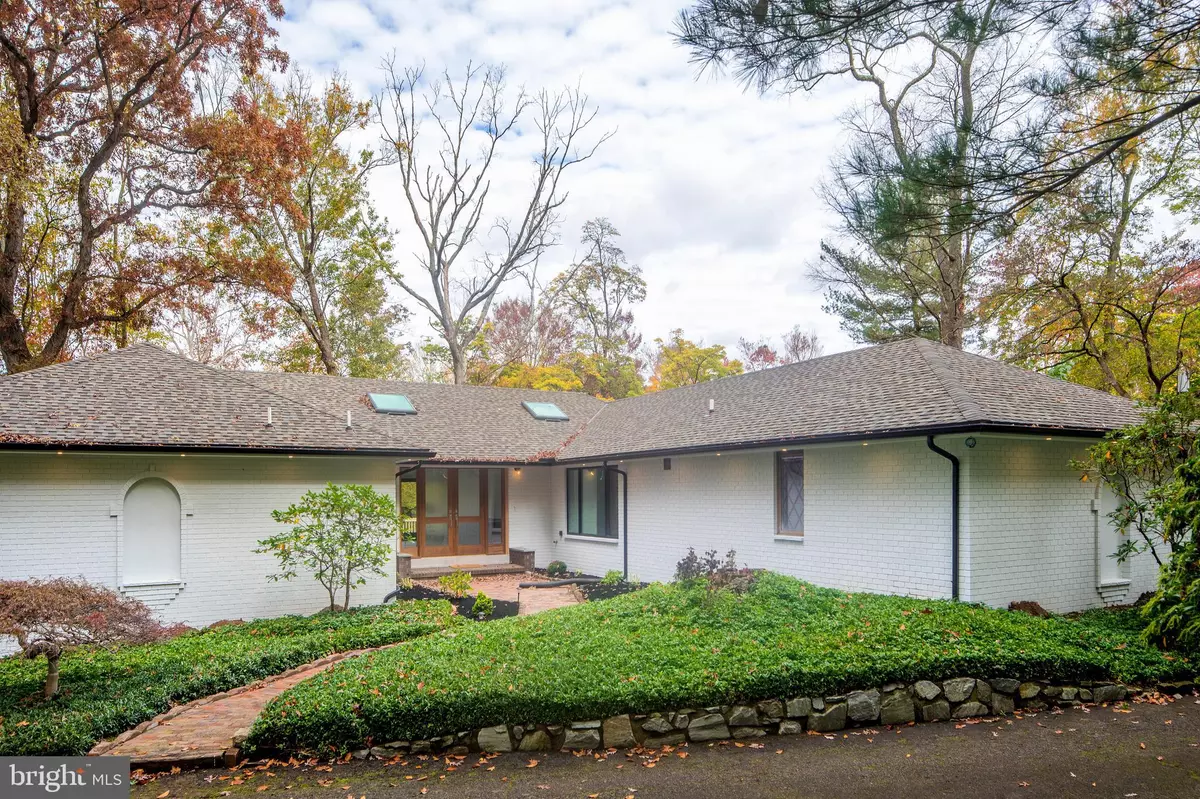$1,135,000
$975,000
16.4%For more information regarding the value of a property, please contact us for a free consultation.
4 Beds
4 Baths
4,254 SqFt
SOLD DATE : 12/17/2020
Key Details
Sold Price $1,135,000
Property Type Single Family Home
Sub Type Detached
Listing Status Sold
Purchase Type For Sale
Square Footage 4,254 sqft
Price per Sqft $266
Subdivision Penn Valley
MLS Listing ID PAMC669194
Sold Date 12/17/20
Style Ranch/Rambler
Bedrooms 4
Full Baths 3
Half Baths 1
HOA Y/N N
Abv Grd Liv Area 2,754
Originating Board BRIGHT
Year Built 1975
Annual Tax Amount $13,646
Tax Year 2020
Lot Size 1.892 Acres
Acres 1.89
Lot Dimensions 527.00 x 0.00
Property Description
A long tree-lined drive opens to breathtaking grounds and a completely renovated custom-built ranch home. White painted brick, black gutters and downspouts and Anderson 400 series black-on-black windows introduce the stunning transitional style found throughout the home. Interiors (approx. 2,754 on 1st floor plus 1,500 on lower level) have been thoughtfully designed to capture the essence of the outdoors in the spacious light-filled interior. The extensive use of glass with window walls open design concept forges a harmonious integration with nature, while optimizing views and the tranquil ambiance of the living/entertaining areas. An open floor plan optimizes the flow for entertaining yet assures built-in privacy for residents. The generously-sized living room with cathedral ceiling offers rear access overlooking the grounds. A gourmet kitchen is a jaw dropper, with a peninsula, white quartzite counters, stainless appliances and cabinetry that rises to the ceiling. Adjacent to the kitchen is a bonus room which offers flexibility to the floor plan for the personal needs of the buyer. Three bedrooms , including the primary - and two baths, occupy the first floor, while a bedroom suite can be found in the day-lit, walk out lower level. An attached two car garage provides inside access, and a detached garage. Highlights of the renovation include raised ceiling heights, spray foam insulation, new roof, new interior electrical system, and new interior plumbing system.
Location
State PA
County Montgomery
Area Lower Merion Twp (10640)
Zoning RESIDENTIAL
Rooms
Other Rooms Living Room, Dining Room, Bedroom 2, Bedroom 3, Bedroom 4, Kitchen, Den, Bedroom 1, Laundry, Bathroom 1, Bathroom 2, Bathroom 3, Half Bath
Basement Full
Main Level Bedrooms 3
Interior
Interior Features Dining Area, Entry Level Bedroom, Family Room Off Kitchen, Floor Plan - Open, Breakfast Area, Kitchen - Eat-In, Primary Bath(s), Recessed Lighting
Hot Water Propane
Heating Forced Air, Radiant
Cooling Central A/C
Flooring Wood, Tile/Brick
Equipment Dishwasher, Disposal, Microwave, Oven/Range - Gas, Stainless Steel Appliances, Refrigerator, Washer, Dryer
Fireplace N
Appliance Dishwasher, Disposal, Microwave, Oven/Range - Gas, Stainless Steel Appliances, Refrigerator, Washer, Dryer
Heat Source Propane - Leased
Laundry Basement
Exterior
Parking Features Inside Access
Garage Spaces 3.0
Water Access N
Roof Type Asphalt,Shingle
Accessibility None
Attached Garage 2
Total Parking Spaces 3
Garage Y
Building
Story 1
Sewer On Site Septic
Water Public
Architectural Style Ranch/Rambler
Level or Stories 1
Additional Building Above Grade, Below Grade
Structure Type Vaulted Ceilings
New Construction N
Schools
School District Lower Merion
Others
Senior Community No
Tax ID 40-00-17556-008
Ownership Fee Simple
SqFt Source Assessor
Acceptable Financing Conventional, Cash
Listing Terms Conventional, Cash
Financing Conventional,Cash
Special Listing Condition Standard
Read Less Info
Want to know what your home might be worth? Contact us for a FREE valuation!

Our team is ready to help you sell your home for the highest possible price ASAP

Bought with Damon C. Michels • BHHS Fox & Roach - Narberth
GET MORE INFORMATION
Agent | License ID: 0225193218 - VA, 5003479 - MD
+1(703) 298-7037 | jason@jasonandbonnie.com






