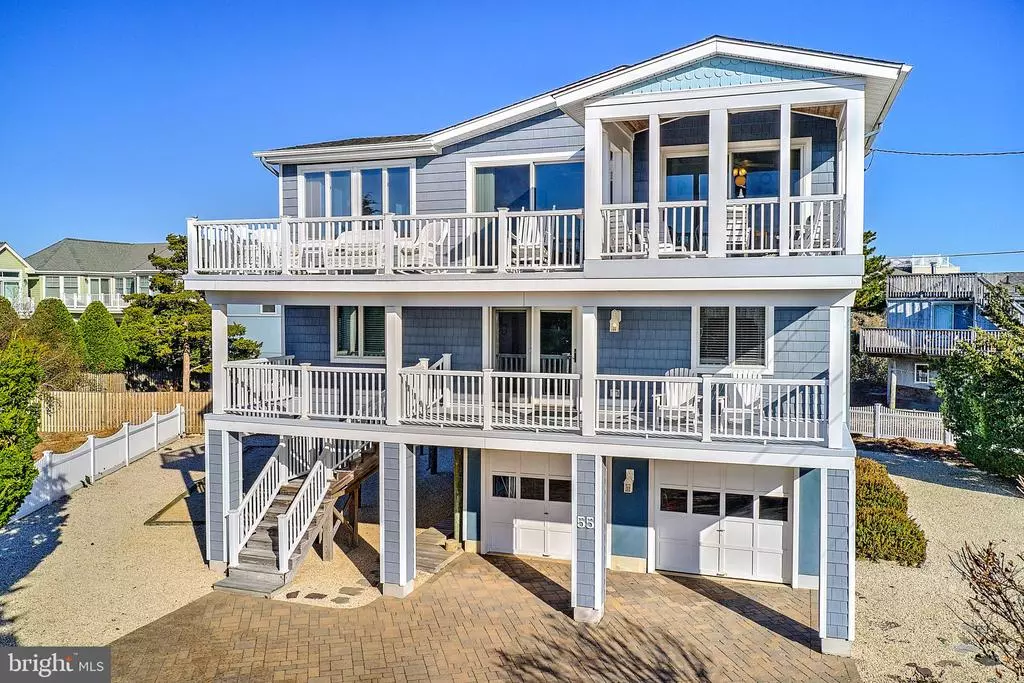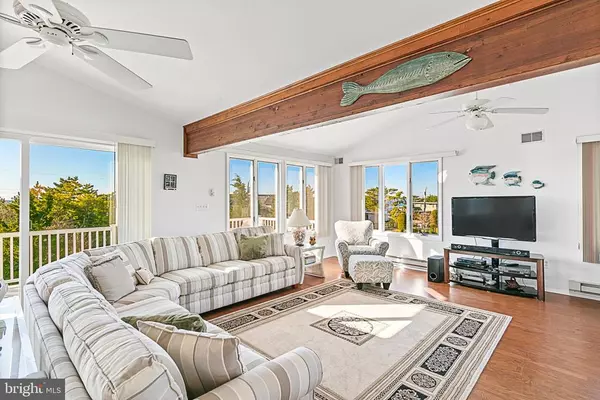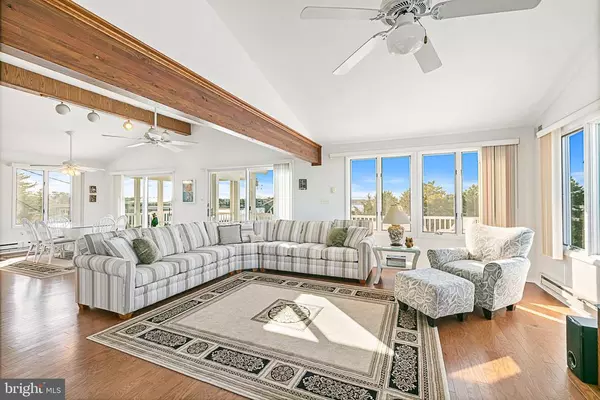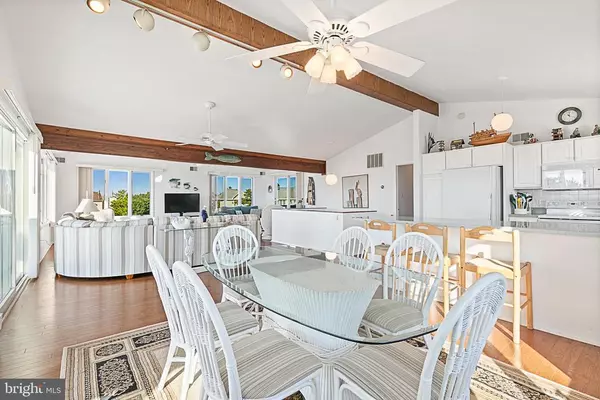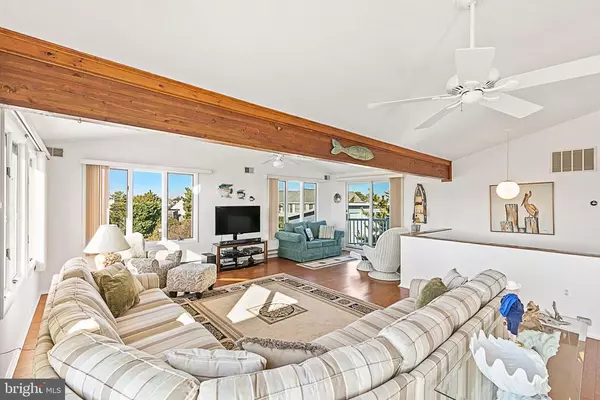$1,100,000
$1,029,000
6.9%For more information regarding the value of a property, please contact us for a free consultation.
5 Beds
3 Baths
2,208 SqFt
SOLD DATE : 12/14/2020
Key Details
Sold Price $1,100,000
Property Type Single Family Home
Sub Type Detached
Listing Status Sold
Purchase Type For Sale
Square Footage 2,208 sqft
Price per Sqft $498
Subdivision Loveladies
MLS Listing ID NJOC403100
Sold Date 12/14/20
Style Reverse
Bedrooms 5
Full Baths 3
HOA Y/N N
Abv Grd Liv Area 2,208
Originating Board BRIGHT
Year Built 1984
Annual Tax Amount $8,591
Tax Year 2020
Lot Size 10,000 Sqft
Acres 0.23
Lot Dimensions 138.00 x 100.00 irregular
Property Description
Situated on a 138 X 100 (irr) sq. ft. lot, with bayviews, this reverse living 5 bedroom, 3 bath home is big on space both indoors and out. There are even bayviews all the way to the bridge! The first floor offers a central family room surrounded by 4 generous guest bedrooms, two full bathrooms, and a laundry area. A covered deck sits off of the front of the house. The top floor boasts a massive open concept living room, dining room and kitchen all with vaulted ceilings and countless windows flooding the space with natural light and even more bayviews. A full hall bathroom and master bedroom sit off the gathering space. A front deck offering both sun and shade is ideal for outdoor dining and grilling while a small rear deck with access to a rooftop with additional panoramic island views of both the ocean and the bay adds to the outdoor sitting options. The yard of this home is oversized and offers an abundance of space for a swimming pool, fire pit, and an outdoor kitchen if desired.
Location
State NJ
County Ocean
Area Long Beach Twp (21518)
Zoning R10
Rooms
Main Level Bedrooms 4
Interior
Interior Features Carpet, Ceiling Fan(s), Entry Level Bedroom, Floor Plan - Open, Kitchen - Island, Recessed Lighting, Stall Shower, Tub Shower, Walk-in Closet(s), Wood Floors
Hot Water Electric
Heating Baseboard - Electric
Cooling Central A/C
Flooring Carpet, Ceramic Tile, Laminated, Wood
Equipment Dishwasher, Dryer, Microwave, Oven/Range - Electric, Refrigerator, Washer
Furnishings No
Fireplace N
Window Features Casement
Appliance Dishwasher, Dryer, Microwave, Oven/Range - Electric, Refrigerator, Washer
Heat Source Electric
Laundry Main Floor
Exterior
Exterior Feature Deck(s)
Parking Features Garage - Front Entry
Garage Spaces 2.0
Fence Partially, Vinyl
Water Access N
View Bay, Ocean
Roof Type Fiberglass,Shingle
Street Surface Black Top
Accessibility None
Porch Deck(s)
Road Frontage Public
Attached Garage 2
Total Parking Spaces 2
Garage Y
Building
Lot Description Irregular, Level, Landscaping
Story 2
Foundation Pilings, Flood Vent
Sewer Public Sewer
Water Public
Architectural Style Reverse
Level or Stories 2
Additional Building Above Grade, Below Grade
Structure Type Dry Wall
New Construction N
Schools
Elementary Schools Long Beach Island Grade School
Middle Schools Southern Regional M.S.
High Schools Southern Regional H.S.
School District Southern Regional Schools
Others
Senior Community No
Tax ID 18-00020 61-00007
Ownership Fee Simple
SqFt Source Assessor
Acceptable Financing Conventional, Cash
Horse Property N
Listing Terms Conventional, Cash
Financing Conventional,Cash
Special Listing Condition Standard
Read Less Info
Want to know what your home might be worth? Contact us for a FREE valuation!

Our team is ready to help you sell your home for the highest possible price ASAP

Bought with Bob VanBuren • Island Realty-Surf City
GET MORE INFORMATION
Agent | License ID: 0225193218 - VA, 5003479 - MD
+1(703) 298-7037 | jason@jasonandbonnie.com

