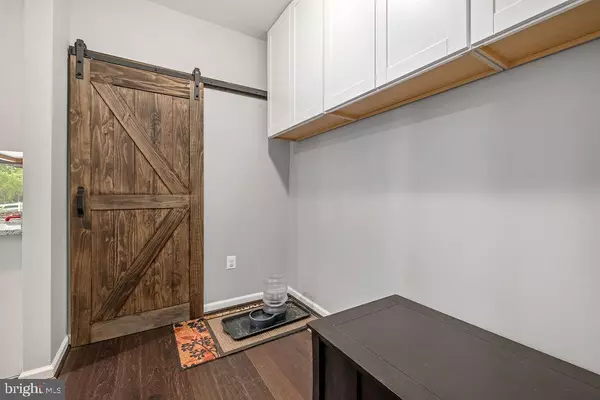$499,900
$499,900
For more information regarding the value of a property, please contact us for a free consultation.
5 Beds
4 Baths
3,363 SqFt
SOLD DATE : 12/10/2020
Key Details
Sold Price $499,900
Property Type Single Family Home
Sub Type Detached
Listing Status Sold
Purchase Type For Sale
Square Footage 3,363 sqft
Price per Sqft $148
Subdivision North Ridge
MLS Listing ID VACU142522
Sold Date 12/10/20
Style Colonial
Bedrooms 5
Full Baths 3
Half Baths 1
HOA Fees $47/qua
HOA Y/N Y
Abv Grd Liv Area 3,363
Originating Board BRIGHT
Year Built 2016
Annual Tax Amount $2,574
Tax Year 2019
Lot Size 0.770 Acres
Acres 0.77
Property Description
Welcome home. Gorgeous 5BR/3.5BA Colonial with over 3300 finished square feet. Shows like a new home. Huge family room w/ fireplace and hardwood floors throughout the main level. Gourmet kitchen w/ sprawling island with granite counters, stainless appliances, pantry, and tons of cabinet space. Huge breakfast room adding lots of extra space to the kitchen . Separate dining room. Private study to work from home. Huge upper level with 5 bedrooms and 3 full bathrooms. Over sized owners suite with tons of closet space, a sitting room, and a private luxury bath with a large shower. 2 bedrooms w/ Jack & Jill full bathroom. Upper level laundry. Full unfinished basement w/ plumbing rough in. Lots of possibilities for future expansion that would offer lots of extra living space. Wonderful outside space to enjoy the spring, summer and fall months. Beautiful custom 800 sq ft patio with Trex steps and fire pit. Extensive landscaping throughout this huge back yard paradise. Back yard is fenced and there is privacy behind your home with trees. Comcast or Fios is available for your high speed internet needs. A must see!! Professional photos coming soon!
Location
State VA
County Culpeper
Zoning R1
Rooms
Other Rooms Dining Room, Sitting Room, Bedroom 2, Bedroom 3, Bedroom 4, Bedroom 5, Kitchen, Family Room, Basement, Breakfast Room, Bedroom 1, Study, Bathroom 1, Bathroom 2, Bathroom 3
Basement Connecting Stairway, Daylight, Partial, Rough Bath Plumb, Rear Entrance, Space For Rooms, Unfinished
Interior
Interior Features Breakfast Area, Bar, Carpet, Ceiling Fan(s), Crown Moldings, Dining Area, Family Room Off Kitchen, Floor Plan - Open, Formal/Separate Dining Room, Kitchen - Country, Kitchen - Eat-In, Kitchen - Gourmet, Kitchen - Island, Kitchen - Table Space, Pantry, Recessed Lighting, Walk-in Closet(s), Window Treatments, Wood Floors
Hot Water Natural Gas
Heating Heat Pump(s), Forced Air
Cooling Central A/C, Zoned
Flooring Carpet, Laminated
Fireplaces Number 1
Equipment Built-In Microwave, Dishwasher, Disposal, Cooktop, Icemaker, Oven - Wall, Refrigerator, Stainless Steel Appliances, Water Heater
Furnishings No
Fireplace Y
Window Features Low-E
Appliance Built-In Microwave, Dishwasher, Disposal, Cooktop, Icemaker, Oven - Wall, Refrigerator, Stainless Steel Appliances, Water Heater
Heat Source Electric, Natural Gas
Laundry Has Laundry, Upper Floor
Exterior
Exterior Feature Patio(s), Porch(es)
Parking Features Garage - Front Entry, Garage Door Opener, Inside Access
Garage Spaces 2.0
Fence Rear
Water Access N
Roof Type Architectural Shingle
Accessibility None
Porch Patio(s), Porch(es)
Attached Garage 2
Total Parking Spaces 2
Garage Y
Building
Lot Description Backs to Trees, Front Yard, Landscaping, Partly Wooded, Rear Yard
Story 2
Foundation Block
Sewer Public Sewer
Water Public
Architectural Style Colonial
Level or Stories 2
Additional Building Above Grade, Below Grade
Structure Type 9'+ Ceilings,Dry Wall,Tray Ceilings
New Construction N
Schools
Elementary Schools Call School Board
Middle Schools Culpeper
High Schools Culpeper
School District Culpeper County Public Schools
Others
Pets Allowed Y
Senior Community No
Tax ID 41-M-5- -144
Ownership Fee Simple
SqFt Source Assessor
Acceptable Financing Cash, Conventional, VA
Horse Property N
Listing Terms Cash, Conventional, VA
Financing Cash,Conventional,VA
Special Listing Condition Standard
Pets Allowed No Pet Restrictions
Read Less Info
Want to know what your home might be worth? Contact us for a FREE valuation!

Our team is ready to help you sell your home for the highest possible price ASAP

Bought with Melissa J Stewart • Coldwell Banker Elite
GET MORE INFORMATION
Agent | License ID: 0225193218 - VA, 5003479 - MD
+1(703) 298-7037 | jason@jasonandbonnie.com






