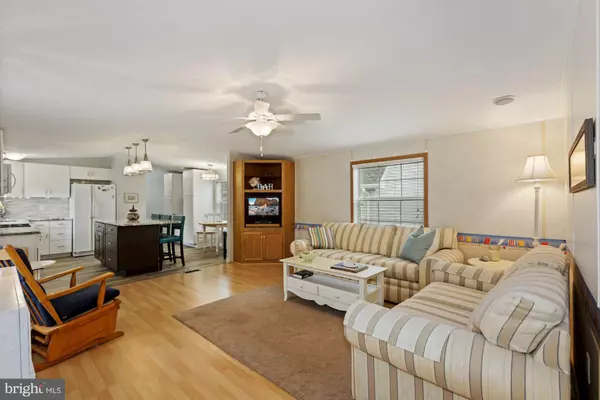$250,000
$250,000
For more information regarding the value of a property, please contact us for a free consultation.
3 Beds
2 Baths
1,515 SqFt
SOLD DATE : 12/01/2020
Key Details
Sold Price $250,000
Property Type Single Family Home
Sub Type Detached
Listing Status Sold
Purchase Type For Sale
Square Footage 1,515 sqft
Price per Sqft $165
Subdivision Banksville Park
MLS Listing ID DESU170302
Sold Date 12/01/20
Style Ranch/Rambler
Bedrooms 3
Full Baths 2
HOA Y/N N
Abv Grd Liv Area 1,515
Originating Board BRIGHT
Year Built 1998
Annual Tax Amount $542
Tax Year 2020
Lot Size 0.500 Acres
Acres 0.5
Lot Dimensions 199.00 x 110.00
Property Description
This gorgeous 3 bedroom, 2 full bath home features numerous beautiful upgrades and is situated on a corner lot in a quiet community. 2 separate driveway entrances provide access to the open and airy home as well as the recently added 2 car garage hosting a spacious recreation room. A warm and neutral color palette carries throughout this welcoming home from the front door. Lovely living room flows easily to the stunning kitchen. With granite counters, soft close and pull-out shelving cabinetry, luxury vinyl plank flooring, and center island with decorative pendant lighting, this kitchen has been completely remodeled. Primary suite is adorned with a large updated en-suite bath expanded for ample closet space. Recreation room is the perfect place to entertain guests and is equipped with heating and cooling. Additional upgrades include: water softening and chlorination system, new AC unit to be installed, recently replaced roof, recently updated well, and enclosed porch to be finished with vinyl siding. Welcome home to serene living by the beach with no HOA!
Location
State DE
County Sussex
Area Baltimore Hundred (31001)
Zoning R
Rooms
Other Rooms Living Room, Bedroom 2, Bedroom 3, Kitchen, Laundry, Recreation Room
Main Level Bedrooms 3
Interior
Interior Features Attic, Breakfast Area, Carpet, Ceiling Fan(s), Combination Kitchen/Dining, Crown Moldings, Dining Area, Entry Level Bedroom, Family Room Off Kitchen, Floor Plan - Open, Kitchen - Gourmet, Kitchen - Island, Kitchen - Table Space, Primary Bath(s), Upgraded Countertops, Walk-in Closet(s)
Hot Water Electric
Heating Heat Pump(s)
Cooling None
Flooring Carpet, Laminated, Vinyl
Equipment Built-In Microwave, Dishwasher, Dryer, Exhaust Fan, Freezer, Icemaker, Microwave, Oven - Self Cleaning, Oven - Single, Oven/Range - Gas, Refrigerator, Washer, Water Heater
Fireplace N
Window Features Screens,Vinyl Clad
Appliance Built-In Microwave, Dishwasher, Dryer, Exhaust Fan, Freezer, Icemaker, Microwave, Oven - Self Cleaning, Oven - Single, Oven/Range - Gas, Refrigerator, Washer, Water Heater
Heat Source Electric
Laundry Main Floor
Exterior
Exterior Feature Enclosed, Porch(es), Roof
Parking Features Garage - Side Entry
Garage Spaces 4.0
Water Access N
View Garden/Lawn
Roof Type Shingle
Accessibility Other
Porch Enclosed, Porch(es), Roof
Total Parking Spaces 4
Garage Y
Building
Lot Description Landscaping
Story 1
Sewer Public Sewer
Water Well
Architectural Style Ranch/Rambler
Level or Stories 1
Additional Building Above Grade, Below Grade
Structure Type Dry Wall
New Construction N
Schools
Elementary Schools Lord Baltimore
Middle Schools Selbeyville
High Schools Indian River
School District Indian River
Others
Senior Community No
Tax ID 134-12.00-1267.00
Ownership Fee Simple
SqFt Source Assessor
Security Features Main Entrance Lock,Smoke Detector
Special Listing Condition Standard
Read Less Info
Want to know what your home might be worth? Contact us for a FREE valuation!

Our team is ready to help you sell your home for the highest possible price ASAP

Bought with ROBERT KAUFFMAN • Keller Williams Realty
GET MORE INFORMATION
Agent | License ID: 0225193218 - VA, 5003479 - MD
+1(703) 298-7037 | jason@jasonandbonnie.com






