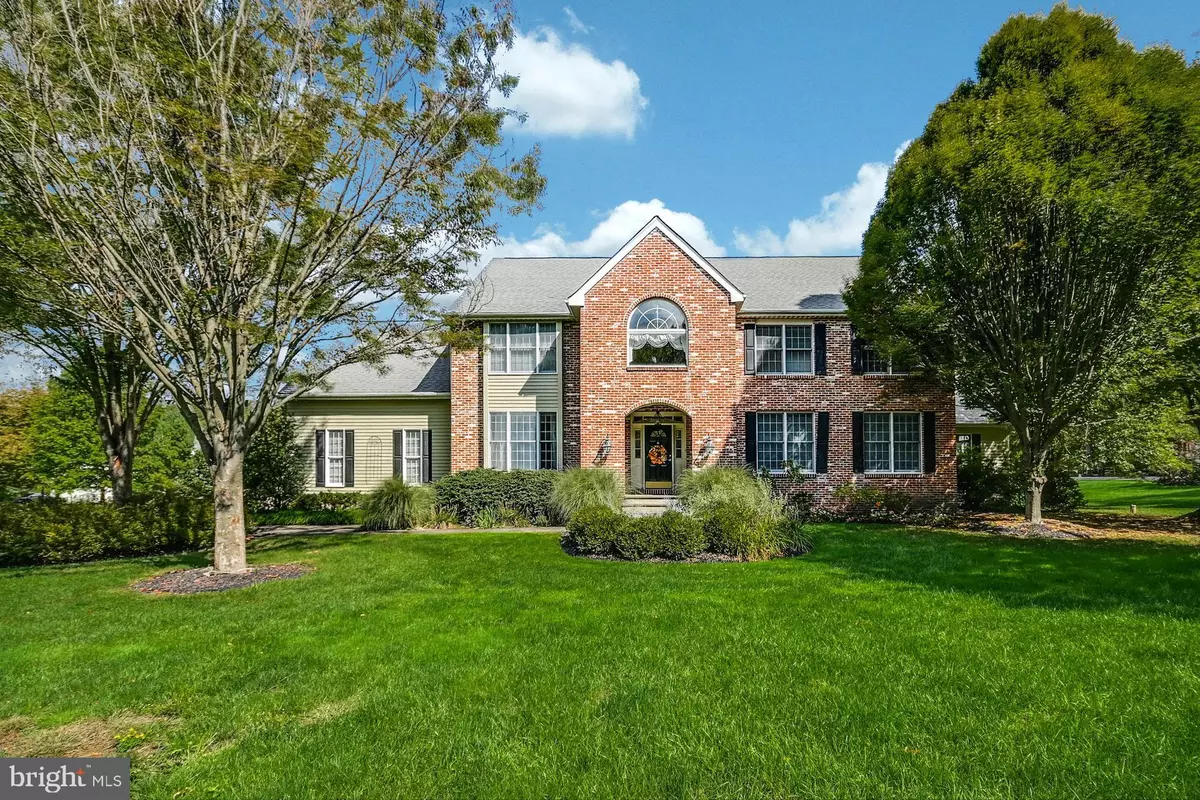$740,000
$739,000
0.1%For more information regarding the value of a property, please contact us for a free consultation.
4 Beds
3 Baths
4,701 SqFt
SOLD DATE : 12/04/2020
Key Details
Sold Price $740,000
Property Type Single Family Home
Sub Type Detached
Listing Status Sold
Purchase Type For Sale
Square Footage 4,701 sqft
Price per Sqft $157
Subdivision Buckingham
MLS Listing ID PABU508350
Sold Date 12/04/20
Style Colonial
Bedrooms 4
Full Baths 3
HOA Y/N N
Abv Grd Liv Area 4,701
Originating Board BRIGHT
Year Built 1989
Annual Tax Amount $11,099
Tax Year 2020
Lot Size 1.020 Acres
Acres 1.02
Lot Dimensions 0.00 x 0.00
Property Description
Incredible amount of beautiful space and a well-designed floor plan await you in this stunning brick front house sited on 1 acre of rolling lawns with mature, landscaped areas on a cul-de-sac. Not only are all rooms graciously sized, there are rooms to fulfill the most discerning buyers desire for comfortable everyday space and grand entertaining. Features include a covered, arched entrance , 9 and vaulted ceilings, many closets, skylights in bathrooms, 3-car garage, built-ins, transom window, crown moldings and chair rail. Whether you have intimate gatherings or like to have pre-Covid size events, the 4701sf of living space on two floors offers hardwood floors, carpeted bedrooms and abundant windows throughout for natural light in every room. There are formal living and dining rooms, a family room with wood burning fireplace insert & two sliders to the patio. And, you will love the light-filled sunroom in which to relax, read a book or enjoy a snack . The heart of the house is the kitchen with lots of cherry cabinets, granite countertops, an island with cabinets that seats four and an enormous casual dining area that has a slider to the 2-level paver patio with paver walls. Laundry room with utility sink and a full bathroom with tiled, roll-in shower complete the main floor. Up the wide staircase and you are in a central loft that is a multi-purpose area to suit your needs. The main bedroom is a beautiful suite with a windowed sitting room, walk-in closets, a tiled bathroom with separate shower, private toilet area and jetted tub. All bedrooms have ceiling fans. Lower level has a carpeted game room that adds another dimension to this property and the outdoors is an integral part of the ambiance of this extraordinary home. Taxes are reasonable; the location is superb with easy access to the dining, shopping and recreational amenities of Doylestown and New Hope and to the commuting routes to Philadelphia, Princeton and NYC. Here the living is not only easy but this wonderful home will always make you feel you are, indeed, home.
Location
State PA
County Bucks
Area Buckingham Twp (10106)
Zoning R1
Rooms
Other Rooms Living Room, Dining Room, Primary Bedroom, Sitting Room, Bedroom 2, Bedroom 3, Bedroom 4, Kitchen, Game Room, Family Room, Sun/Florida Room, Loft, Bathroom 1, Full Bath
Basement Full
Interior
Interior Features Built-Ins, Ceiling Fan(s), Family Room Off Kitchen, Kitchen - Gourmet, Skylight(s), Walk-in Closet(s), Wood Floors
Hot Water Electric
Heating Heat Pump - Gas BackUp
Cooling Central A/C
Flooring Hardwood, Carpet
Fireplaces Number 1
Equipment Dishwasher, Cooktop, Exhaust Fan, Oven - Wall, Oven - Double, Stainless Steel Appliances
Appliance Dishwasher, Cooktop, Exhaust Fan, Oven - Wall, Oven - Double, Stainless Steel Appliances
Heat Source Propane - Leased
Exterior
Exterior Feature Patio(s)
Parking Features Garage - Side Entry
Garage Spaces 3.0
Water Access N
Accessibility Roll-in Shower
Porch Patio(s)
Attached Garage 3
Total Parking Spaces 3
Garage Y
Building
Story 3
Sewer Sand Filter Approved
Water Well
Architectural Style Colonial
Level or Stories 3
Additional Building Above Grade, Below Grade
New Construction N
Schools
School District Central Bucks
Others
Pets Allowed Y
Senior Community No
Tax ID 06-028-001-003
Ownership Fee Simple
SqFt Source Assessor
Acceptable Financing Conventional, Cash
Listing Terms Conventional, Cash
Financing Conventional,Cash
Special Listing Condition Standard
Pets Allowed No Pet Restrictions
Read Less Info
Want to know what your home might be worth? Contact us for a FREE valuation!

Our team is ready to help you sell your home for the highest possible price ASAP

Bought with Jerilyn Gutner • Realty ONE Group Legacy
GET MORE INFORMATION
Agent | License ID: 0225193218 - VA, 5003479 - MD
+1(703) 298-7037 | jason@jasonandbonnie.com






