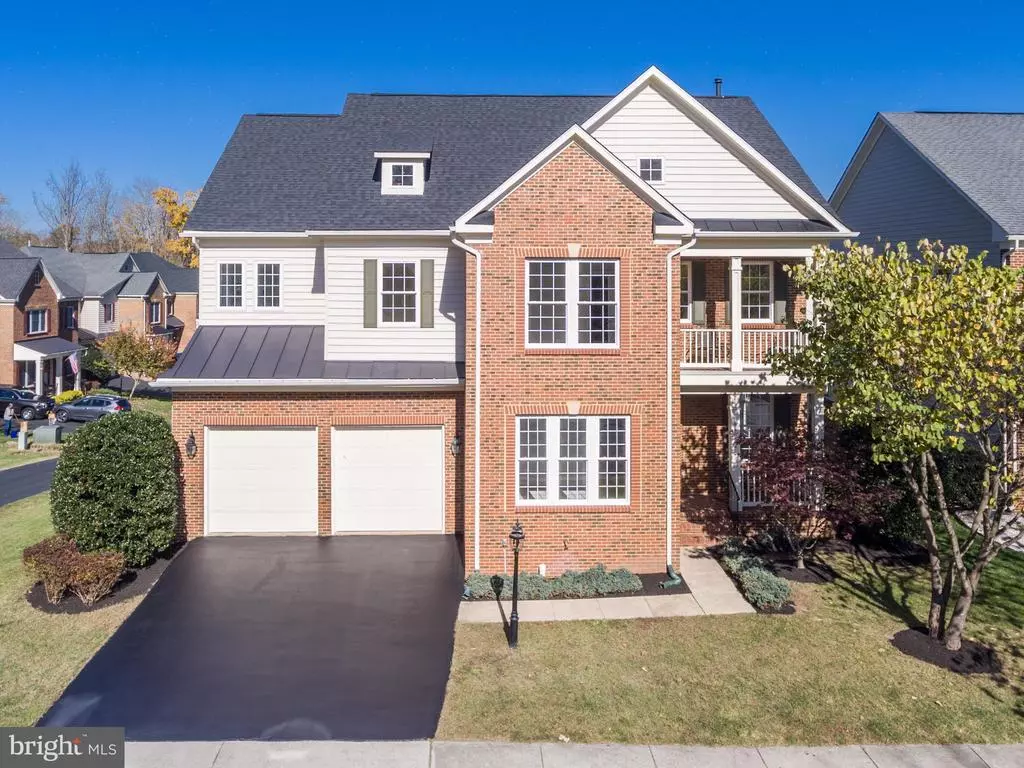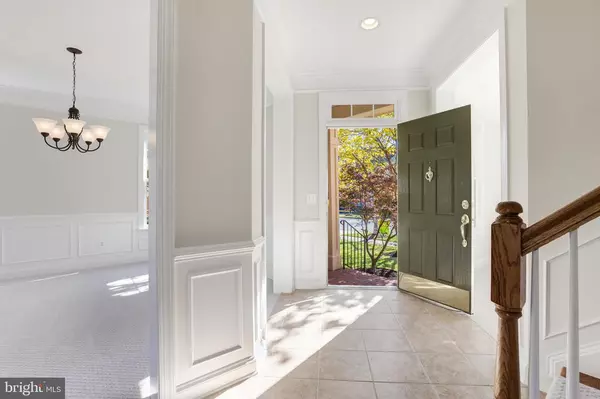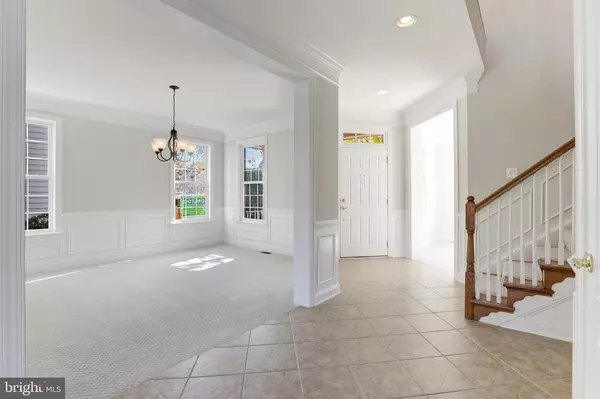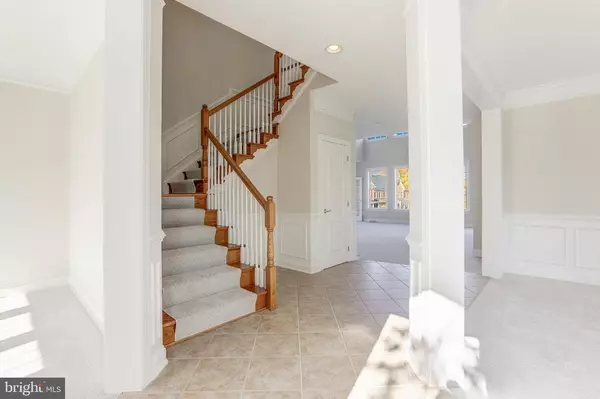$775,000
$765,000
1.3%For more information regarding the value of a property, please contact us for a free consultation.
4 Beds
3 Baths
3,253 SqFt
SOLD DATE : 11/30/2020
Key Details
Sold Price $775,000
Property Type Single Family Home
Sub Type Detached
Listing Status Sold
Purchase Type For Sale
Square Footage 3,253 sqft
Price per Sqft $238
Subdivision Lansdowne On The Potomac
MLS Listing ID VALO424600
Sold Date 11/30/20
Style Colonial
Bedrooms 4
Full Baths 2
Half Baths 1
HOA Fees $186/mo
HOA Y/N Y
Abv Grd Liv Area 3,253
Originating Board BRIGHT
Year Built 2005
Annual Tax Amount $7,018
Tax Year 2020
Lot Size 9,148 Sqft
Acres 0.21
Property Description
OPEN SUNDAY 11/8 2-4PM**Beautiful Thorsen Model ideally located with seasonal views of the golf course and easy access to sought after community schools, award winning amenities and the canoe & kayak launch along West Goose Creek! Nestled on a spacious fenced lot at Lansdowne on the Potomac, this beautiful three-level home offers spacious living, timeless style and luxurious amenities across a contemporary floor plan of over 3,250 sq ft. From the covered brick front porch, enter to discover formal living and dining rooms adorned with elegant wainscoting and crown molding. Cozy up by the fireplace or entertain friends in the soaring two-level family room full of natural light and open to the kitchen. The gourmet kitchen boasts a large cooktop island and granite counters, tons of naturally finished cabinet storage, a butler's pantry, stainless appliances and a bright eat-in breakfast area. A flexible, main-level bonus room is perfect as an office or downstairs bedroom with French doors to the yard. Four upstairs bedrooms include a brightly lit master suite with a huge walk-in closet, dual vanities, soaking tub and separate shower en-suite. Enjoy a jack-and-jill bath between two secondary bedrooms and a private balcony off the third, plus a convenient upstairs laundry room. The whole home has been freshly painted and new carpets installed throughout. Two single doors open to the 2-car garage, and even more storage and potential living space await you in the large, unfinished walk-out basement. NEW Roof, 2019. All in a wonderful Lansdowne location backed by lush green lawn, mature trees, and Goose Creek just beyond the golf course. The community at Lansdowne on the Potomac offers outstanding amenities including indoor and outdoor pools, a fitness center, playgrounds, sport courts and aerobics rooms, business center, meeting rooms, summer concert series, ballroom and more. With nearby shopping and dining at Lansdowne Town Center, easy access to schools and route 7, and a spacious and thoughtful floor plan, this home has it all.
Location
State VA
County Loudoun
Zoning 19
Rooms
Basement Walkout Stairs
Interior
Interior Features Breakfast Area, Floor Plan - Open, Butlers Pantry, Carpet, Chair Railings, Crown Moldings, Dining Area, Family Room Off Kitchen, Kitchen - Gourmet, Kitchen - Island, Recessed Lighting, Soaking Tub, Walk-in Closet(s), Upgraded Countertops, Wood Floors
Hot Water Natural Gas
Heating Forced Air
Cooling Central A/C, Ceiling Fan(s)
Flooring Hardwood, Ceramic Tile, Carpet
Fireplaces Number 1
Equipment Built-In Microwave, Cooktop, Dishwasher, Disposal, Dryer, Refrigerator, Washer, Oven - Wall
Appliance Built-In Microwave, Cooktop, Dishwasher, Disposal, Dryer, Refrigerator, Washer, Oven - Wall
Heat Source Natural Gas
Exterior
Exterior Feature Balcony, Porch(es)
Parking Features Garage - Front Entry, Garage Door Opener
Garage Spaces 2.0
Fence Rear
Amenities Available Basketball Courts, Common Grounds, Exercise Room, Game Room, Golf Course Membership Available, Jog/Walk Path, Meeting Room, Party Room, Picnic Area, Pool - Indoor, Pool - Outdoor, Soccer Field, Swimming Pool, Tennis Courts, Tot Lots/Playground, Volleyball Courts, Water/Lake Privileges
Water Access N
Roof Type Asphalt
Accessibility None
Porch Balcony, Porch(es)
Attached Garage 2
Total Parking Spaces 2
Garage Y
Building
Lot Description Level
Story 3
Sewer Public Sewer
Water Public
Architectural Style Colonial
Level or Stories 3
Additional Building Above Grade, Below Grade
New Construction N
Schools
Elementary Schools Seldens Landing
Middle Schools Belmont Ridge
High Schools Riverside
School District Loudoun County Public Schools
Others
HOA Fee Include Common Area Maintenance,Management,Pool(s),Snow Removal,Trash,Cable TV,High Speed Internet,Reserve Funds
Senior Community No
Tax ID 080160659000
Ownership Fee Simple
SqFt Source Assessor
Special Listing Condition Standard
Read Less Info
Want to know what your home might be worth? Contact us for a FREE valuation!

Our team is ready to help you sell your home for the highest possible price ASAP

Bought with Charles Carr • Keller Williams Realty
GET MORE INFORMATION
Agent | License ID: 0225193218 - VA, 5003479 - MD
+1(703) 298-7037 | jason@jasonandbonnie.com






