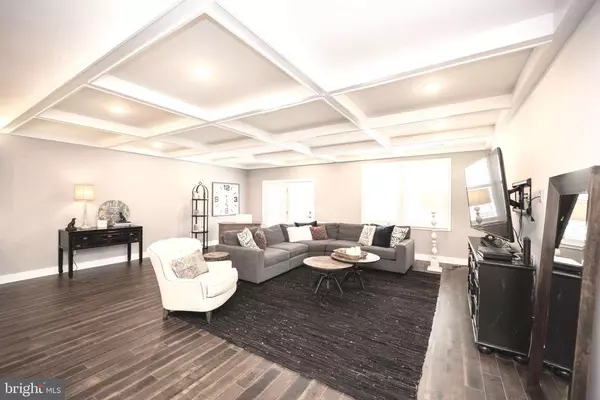$595,000
$599,900
0.8%For more information regarding the value of a property, please contact us for a free consultation.
3 Beds
3 Baths
2,538 SqFt
SOLD DATE : 11/30/2020
Key Details
Sold Price $595,000
Property Type Condo
Sub Type Condo/Co-op
Listing Status Sold
Purchase Type For Sale
Square Footage 2,538 sqft
Price per Sqft $234
Subdivision Sm One Loudoun Condo
MLS Listing ID VALO420632
Sold Date 11/30/20
Style Other
Bedrooms 3
Full Baths 2
Half Baths 1
Condo Fees $380/mo
HOA Y/N N
Abv Grd Liv Area 2,538
Originating Board BRIGHT
Year Built 2018
Annual Tax Amount $5,865
Tax Year 2020
Property Description
Spectacular TH located in the Heart of One Loudoun features over $85K in Upgrades! Light and Bright Open Concept Floor Plan Boasts High End Upgrades including Custom Paint Throughout, Upgraded Designer Cabinets with Upgraded Hardware, Upgraded Above Cabinet and Under Cabinet Lighting, Quartz Countertops with Waterfall on the 14ft Kitchen Island, Upgraded Gourmet Appliance Package, Custom Backsplash in Kitchen, Coffered Ceiling in Family Room, Custom Lighting Throughout, Custom Plantation Shutters ($8K), Custom Designed Walk-In Master Bedroom Closet (MUST SEE - $11K!), Upgraded Cabinets, Fixtures, and Custom Tile in the Master Bathroom and Hall Bathroom, Upgraded Powder Room. Beautifully Designed Home with Great Space for Entertaining. Main Level Features Spacious Family Room off the Kitchen with French Doors Leading to the Deck. Huge Kitchen with 14ft Island and Separate Dining Area. The Upper Level Features a Spacious Master Suite with a Huge Custom Designed Walk-In Closet and Upgraded Master Bath. Two Additional Generous Sized Bedrooms with Nice Closet Space. Washer and Dryer are also on the Bedroom Level! Upper Level 2 Boasts a Roof Top Terrace with Lighted Pergola, Great for Outdoor Dining and Seating Area! Walk to One Loudoun Town Center with Shops, Restaurants, Gym, Movies, Trader Joe's and More! Enjoy all the Wonderful Amenities of One Loudoun including Community Pool, Club House, Tennis, Parks, Walking Paths, Dog Park, Basketball and Volleyball Courts! This one is a Perfect 10!
Location
State VA
County Loudoun
Zoning 04
Rooms
Basement Garage Access, Walkout Level
Interior
Interior Features Dining Area, Family Room Off Kitchen, Floor Plan - Open, Kitchen - Gourmet, Kitchen - Island, Pantry, Walk-in Closet(s), Window Treatments, Wood Floors
Hot Water Electric
Heating Forced Air
Cooling Central A/C
Equipment Built-In Microwave, Cooktop, Dishwasher, Disposal, Dryer, Icemaker, Oven - Double, Washer, Refrigerator
Appliance Built-In Microwave, Cooktop, Dishwasher, Disposal, Dryer, Icemaker, Oven - Double, Washer, Refrigerator
Heat Source Electric
Exterior
Parking Features Garage - Rear Entry, Garage Door Opener
Garage Spaces 1.0
Amenities Available Basketball Courts, Club House, Jog/Walk Path, Pool - Outdoor, Tennis Courts, Tot Lots/Playground, Volleyball Courts
Water Access N
Accessibility Other
Attached Garage 1
Total Parking Spaces 1
Garage Y
Building
Story 3
Sewer Public Sewer
Water Public
Architectural Style Other
Level or Stories 3
Additional Building Above Grade, Below Grade
New Construction N
Schools
School District Loudoun County Public Schools
Others
HOA Fee Include Water
Senior Community No
Tax ID 058306957008
Ownership Condominium
Special Listing Condition Standard
Read Less Info
Want to know what your home might be worth? Contact us for a FREE valuation!

Our team is ready to help you sell your home for the highest possible price ASAP

Bought with Laura L Maschler • CENTURY 21 New Millennium
GET MORE INFORMATION
Agent | License ID: 0225193218 - VA, 5003479 - MD
+1(703) 298-7037 | jason@jasonandbonnie.com






