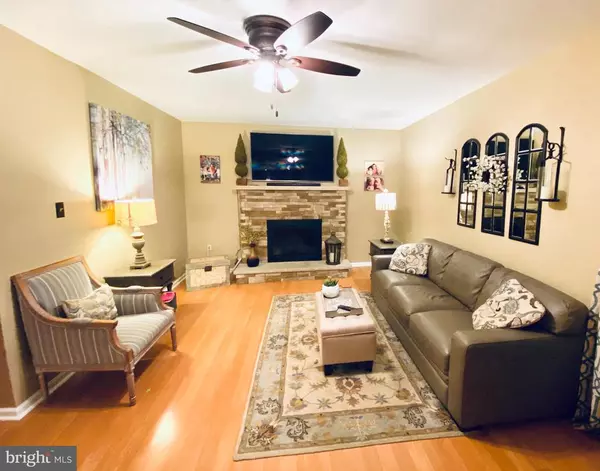$495,000
$514,900
3.9%For more information regarding the value of a property, please contact us for a free consultation.
4 Beds
3 Baths
2,240 SqFt
SOLD DATE : 11/24/2020
Key Details
Sold Price $495,000
Property Type Single Family Home
Sub Type Detached
Listing Status Sold
Purchase Type For Sale
Square Footage 2,240 sqft
Price per Sqft $220
Subdivision Worcester Acres
MLS Listing ID PAMC664600
Sold Date 11/24/20
Style Colonial
Bedrooms 4
Full Baths 2
Half Baths 1
HOA Y/N N
Abv Grd Liv Area 2,240
Originating Board BRIGHT
Year Built 1987
Annual Tax Amount $6,736
Tax Year 2020
Lot Size 1.410 Acres
Acres 1.41
Lot Dimensions 173.00 x 0.00
Property Description
Renovated home with a backyard oasis in coveted Methacton School District! Beautiful 4 bedroom 2.5 bathroom Worcester property updated throughout. Gourmet kitchen with large island, family room updated with a new wood-burning fireplace and natural stone façade and a large formal dining room are a few of the highlights on the main level. 4 nice sized bedrooms along with renovated hall and master bathrooms complete the upstairs. Well maintained property over one acre has endless possibilities acre for entertaining. Watch the big game under the covered porch or go for a swim in the above ground pool. Incredible location within walking distance to Heebner Park and a mile from Worcester Elementary School. This house has it all!
Location
State PA
County Montgomery
Area Worcester Twp (10667)
Zoning AGR
Rooms
Basement Unfinished
Interior
Interior Features Attic, Breakfast Area, Built-Ins, Combination Kitchen/Dining, Dining Area, Family Room Off Kitchen, Floor Plan - Open, Formal/Separate Dining Room, Kitchen - Eat-In, Kitchen - Gourmet, Kitchen - Island
Hot Water Electric
Heating Other
Cooling Central A/C
Flooring Ceramic Tile, Laminated
Fireplaces Number 1
Fireplaces Type Stone
Equipment Central Vacuum, Cooktop, Dishwasher, Microwave, Oven/Range - Electric, Refrigerator, Stainless Steel Appliances, Water Heater
Fireplace Y
Appliance Central Vacuum, Cooktop, Dishwasher, Microwave, Oven/Range - Electric, Refrigerator, Stainless Steel Appliances, Water Heater
Heat Source Other
Laundry Main Floor
Exterior
Exterior Feature Brick, Patio(s), Porch(es)
Parking Features Oversized, Garage Door Opener
Garage Spaces 2.0
Water Access N
Roof Type Shingle
Accessibility None
Porch Brick, Patio(s), Porch(es)
Attached Garage 2
Total Parking Spaces 2
Garage Y
Building
Story 2
Sewer On Site Septic
Water Public
Architectural Style Colonial
Level or Stories 2
Additional Building Above Grade, Below Grade
Structure Type Dry Wall
New Construction N
Schools
School District Methacton
Others
Senior Community No
Tax ID 67-00-03120-026
Ownership Fee Simple
SqFt Source Assessor
Acceptable Financing Conventional, Cash
Listing Terms Conventional, Cash
Financing Conventional,Cash
Special Listing Condition Standard
Read Less Info
Want to know what your home might be worth? Contact us for a FREE valuation!

Our team is ready to help you sell your home for the highest possible price ASAP

Bought with Lesley Barbosa • BHHS Keystone Properties
GET MORE INFORMATION
Agent | License ID: 0225193218 - VA, 5003479 - MD
+1(703) 298-7037 | jason@jasonandbonnie.com






