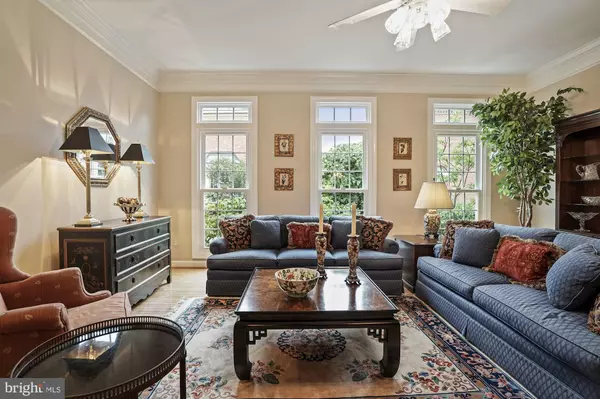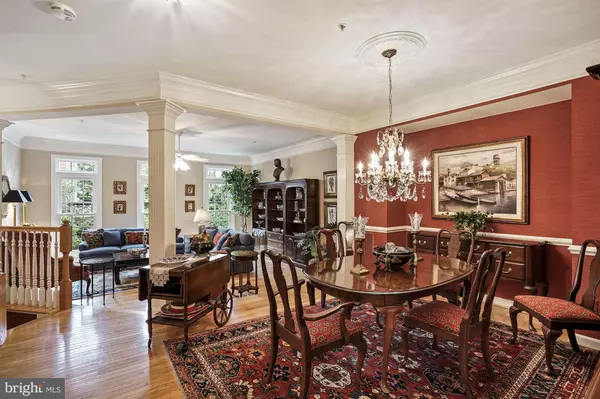$969,900
$969,900
For more information regarding the value of a property, please contact us for a free consultation.
4 Beds
5 Baths
3,254 SqFt
SOLD DATE : 10/30/2020
Key Details
Sold Price $969,900
Property Type Townhouse
Sub Type Interior Row/Townhouse
Listing Status Sold
Purchase Type For Sale
Square Footage 3,254 sqft
Price per Sqft $298
Subdivision Old Town Greens
MLS Listing ID VAAX251010
Sold Date 10/30/20
Style Colonial
Bedrooms 4
Full Baths 4
Half Baths 1
HOA Fees $150/mo
HOA Y/N Y
Abv Grd Liv Area 3,254
Originating Board BRIGHT
Year Built 1998
Annual Tax Amount $9,878
Tax Year 2020
Lot Size 1,800 Sqft
Acres 0.04
Property Description
Wonderful 4 bedroom, 4.5 bath townhouse in the highly sought-after Old Town Greens Community features fantastic living and outdoor spaces on 4 finished levels. Seller is offering $5,000. decorator credit with full price offer. Wider than most new townhouses this home lives like a single family home. The open main level of this meticulously maintained home includes a light-filled living room and formal dining room with stylish mouldings. Gourmet kitchen features stainless steel appliances, large island with breakfast bar, gas cooktop, double ovens and ample cabinet space. Just off the kitchen is a family room with cozy fireplace. French doors from the family room lead to a deck with automatic awning to enjoy outdoor grilling and dining. The next level features three bedrooms including the spacious primary bedroom with dramatic tray ceiling and ensuite bath featuring dual vanities, jetted soaking tub and separate shower. Laundry is on the bedroom level. The bonus upper level includes large fourth bedroom and full bath, a perfect guest suite. Finished lower level features a large recreation room with second gas fireplace and full bath. French doors on lower level open to paved private patio for additional outdoor space. Wonderful, floored two-car garage with storage. Hardwood flooring on three levels and solid oak stairs. Old Town Greens is a hidden gem with a community pool, tennis courts and tot lot. Short stroll to METRO, shops, restaurants, coffee shops and Mt. Vernon Trail. Easy acess to Old Town, DC and Amazon's new headquarters in Crystal City. View 3D Tour Here: https://my.matterport.com/show/?m=MhtYCkkDLoN
Location
State VA
County Alexandria City
Zoning CDD#1
Rooms
Other Rooms Living Room, Dining Room, Primary Bedroom, Bedroom 2, Bedroom 3, Bedroom 4, Kitchen, Family Room, Recreation Room, Bathroom 2, Bathroom 3, Primary Bathroom
Interior
Interior Features Carpet, Ceiling Fan(s), Crown Moldings, Family Room Off Kitchen, Formal/Separate Dining Room, Intercom, Kitchen - Island, Soaking Tub, Recessed Lighting, Sprinkler System, Stall Shower, Tub Shower, Walk-in Closet(s), Window Treatments, Wood Floors
Hot Water Natural Gas
Heating Forced Air
Cooling Central A/C
Flooring Hardwood, Carpet
Fireplaces Number 2
Equipment Built-In Microwave, Cooktop, Dishwasher, Disposal, Dryer, Icemaker, Oven - Double, Oven - Wall, Refrigerator, Stainless Steel Appliances, Washer, Water Heater
Fireplace Y
Window Features Double Hung,Double Pane,Replacement
Appliance Built-In Microwave, Cooktop, Dishwasher, Disposal, Dryer, Icemaker, Oven - Double, Oven - Wall, Refrigerator, Stainless Steel Appliances, Washer, Water Heater
Heat Source Natural Gas
Laundry Upper Floor
Exterior
Exterior Feature Patio(s), Deck(s)
Parking Features Garage - Front Entry, Garage Door Opener, Inside Access
Garage Spaces 2.0
Fence Rear
Amenities Available Common Grounds, Pool - Outdoor, Tennis Courts, Tot Lots/Playground
Water Access N
Accessibility None
Porch Patio(s), Deck(s)
Attached Garage 2
Total Parking Spaces 2
Garage Y
Building
Story 4
Sewer Public Sewer
Water Public
Architectural Style Colonial
Level or Stories 4
Additional Building Above Grade, Below Grade
New Construction N
Schools
Elementary Schools Jefferson-Houston
Middle Schools Jefferson-Houston
High Schools Alexandria City
School District Alexandria City Public Schools
Others
HOA Fee Include Bus Service,Common Area Maintenance,Management,Pool(s),Reserve Funds,Road Maintenance,Snow Removal,Trash
Senior Community No
Tax ID 035.04-01-49
Ownership Fee Simple
SqFt Source Assessor
Special Listing Condition Standard
Read Less Info
Want to know what your home might be worth? Contact us for a FREE valuation!

Our team is ready to help you sell your home for the highest possible price ASAP

Bought with Mark H Souder • Coldwell Banker Realty
GET MORE INFORMATION
Agent | License ID: 0225193218 - VA, 5003479 - MD
+1(703) 298-7037 | jason@jasonandbonnie.com






