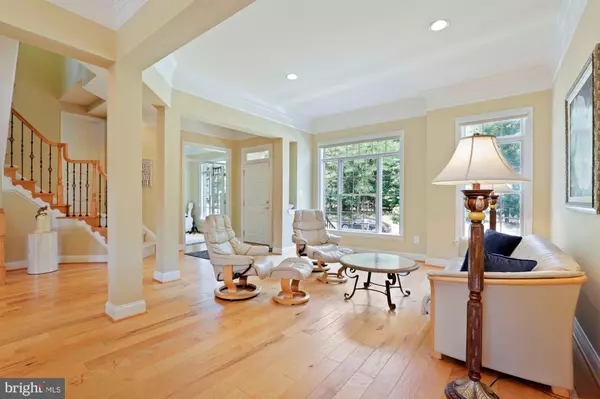$670,000
$670,000
For more information regarding the value of a property, please contact us for a free consultation.
3 Beds
4 Baths
3,805 SqFt
SOLD DATE : 10/23/2020
Key Details
Sold Price $670,000
Property Type Townhouse
Sub Type Interior Row/Townhouse
Listing Status Sold
Purchase Type For Sale
Square Footage 3,805 sqft
Price per Sqft $176
Subdivision Lansdowne On The Potomac
MLS Listing ID VALO416868
Sold Date 10/23/20
Style Other,Colonial
Bedrooms 3
Full Baths 3
Half Baths 1
HOA Fees $205/mo
HOA Y/N Y
Abv Grd Liv Area 2,895
Originating Board BRIGHT
Year Built 2005
Annual Tax Amount $6,084
Tax Year 2020
Lot Size 3,920 Sqft
Acres 0.09
Property Description
$15,000 Price Reduction! Wow. Light. Bright. And opem floor plan with updated hardwood floors throughout the first floor. This meticulously maintained townhouse in Lansdowne is the perfect property to call home. Over 2900 sf above grade that includes a gourmet kitchen, stone fireplace, and 3 large bedrooms. Basement has been updated with tile flooring and built in bookcases. Second level updated with EVP flooring. 2 brand new high efficiency HVAC systems. Lansdowne is packed with amenities and offers resort-style amenities that include indoor and outdoor pools, tot lots, walking and jogging trails, tennis courts, volleyball court and river access to water sports. Walking distance to Riverside High School, Belmont Ridge Middle, and the local town-center. Conveniently located within 10 minutes of historic downtown Leesburg, wineries and breweries. Updates inclue: Whole house water filtration system. Wilson Art Estate flooring on second level. Anderson Hickory Forge floors first level. 2 updated Trane HVAC systems. Sump pump with back-up pump. Kitchen applances. Exterior gutters. Updated carpets. Roof was fully inspected in 2018 and caulked. See Docs section for a full list of the all the updgrades, paint colors and vendor names.
Location
State VA
County Loudoun
Zoning 19
Rooms
Other Rooms Living Room, Dining Room, Kitchen, Family Room, Recreation Room
Basement Full, Partially Finished, Sump Pump
Interior
Interior Features Built-Ins, Breakfast Area, Attic, Butlers Pantry, Carpet, Chair Railings, Crown Moldings, Dining Area, Family Room Off Kitchen, Floor Plan - Open, Kitchen - Gourmet, Kitchen - Island, Pantry, Recessed Lighting, Window Treatments, Wood Floors
Hot Water Natural Gas
Heating Forced Air
Cooling Central A/C
Fireplaces Number 1
Equipment Cooktop, Dishwasher, Disposal, Dryer, Icemaker, Oven - Double, Refrigerator, Stainless Steel Appliances, Washer, Water Heater
Appliance Cooktop, Dishwasher, Disposal, Dryer, Icemaker, Oven - Double, Refrigerator, Stainless Steel Appliances, Washer, Water Heater
Heat Source Natural Gas
Exterior
Parking Features Garage - Rear Entry
Garage Spaces 2.0
Amenities Available Basketball Courts, Club House, Community Center, Fitness Center, Jog/Walk Path, Meeting Room, Party Room, Picnic Area, Pool - Indoor, Pool - Outdoor, Recreational Center, Tennis Courts, Tot Lots/Playground
Water Access N
Roof Type Asphalt
Accessibility None
Attached Garage 2
Total Parking Spaces 2
Garage Y
Building
Lot Description Backs - Open Common Area
Story 3
Sewer Public Sewer
Water Public
Architectural Style Other, Colonial
Level or Stories 3
Additional Building Above Grade, Below Grade
New Construction N
Schools
Elementary Schools Seldens Landing
Middle Schools Belmont Ridge
High Schools Riverside
School District Loudoun County Public Schools
Others
Senior Community No
Tax ID 081451467000
Ownership Fee Simple
SqFt Source Assessor
Horse Property N
Special Listing Condition Standard
Read Less Info
Want to know what your home might be worth? Contact us for a FREE valuation!

Our team is ready to help you sell your home for the highest possible price ASAP

Bought with Miranda Carter • Miracaza Real Estate Solutions LLC
GET MORE INFORMATION
Agent | License ID: 0225193218 - VA, 5003479 - MD
+1(703) 298-7037 | jason@jasonandbonnie.com






