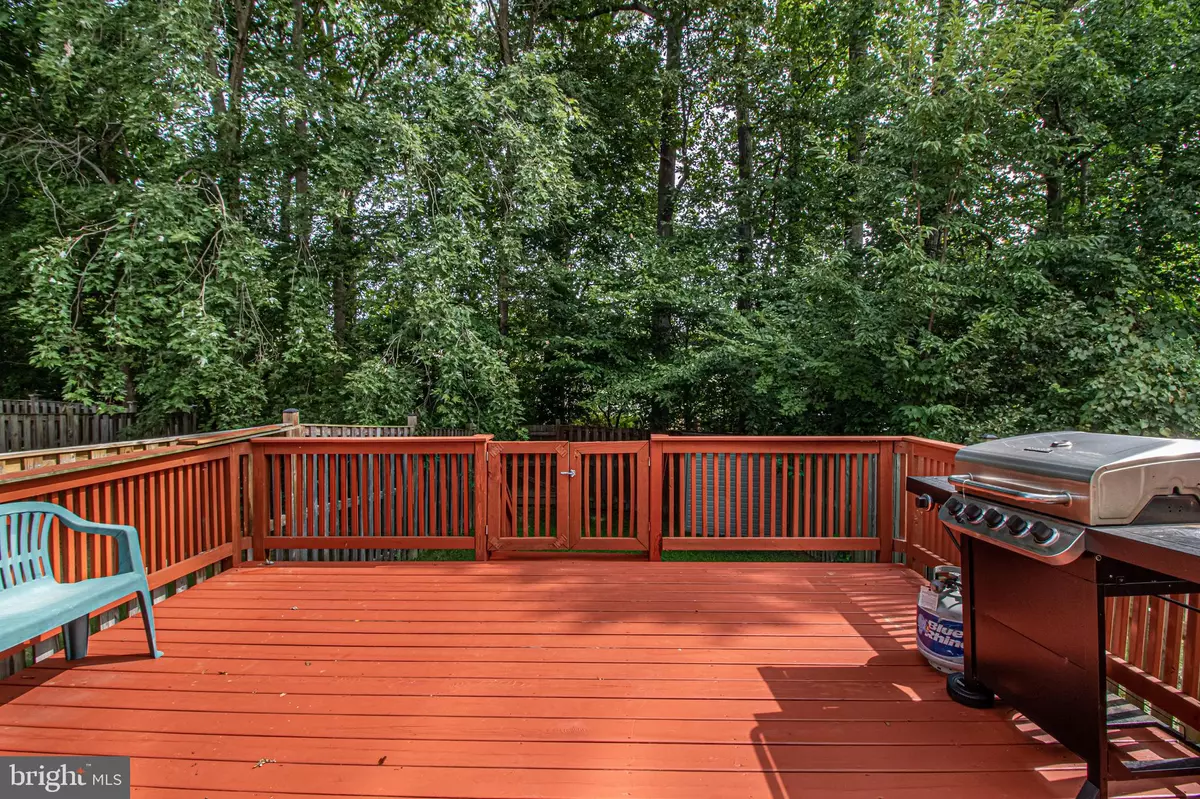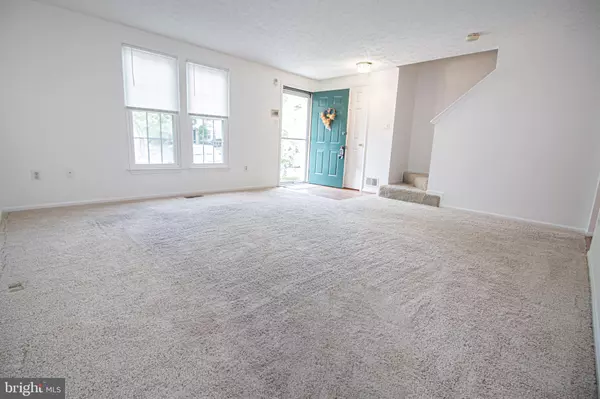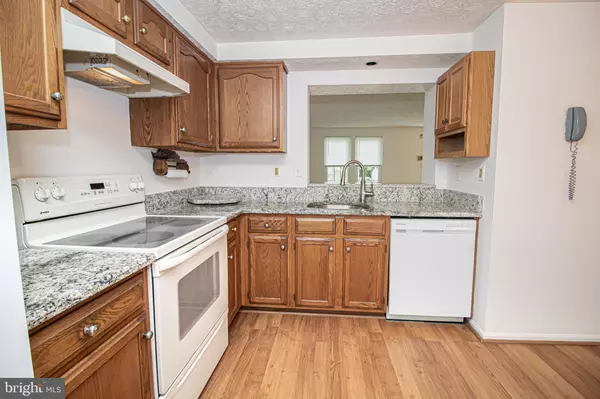$310,000
$310,000
For more information regarding the value of a property, please contact us for a free consultation.
3 Beds
3 Baths
1,680 SqFt
SOLD DATE : 10/20/2020
Key Details
Sold Price $310,000
Property Type Townhouse
Sub Type Interior Row/Townhouse
Listing Status Sold
Purchase Type For Sale
Square Footage 1,680 sqft
Price per Sqft $184
Subdivision Bowling Brook Farms
MLS Listing ID MDHW285380
Sold Date 10/20/20
Style Colonial,Traditional
Bedrooms 3
Full Baths 2
Half Baths 1
HOA Y/N N
Abv Grd Liv Area 1,120
Originating Board BRIGHT
Year Built 1990
Annual Tax Amount $1,679
Tax Year 2019
Lot Size 1,785 Sqft
Acres 0.04
Property Description
Just what you have been waiting for! This well maintained spacious townhouse i s located in the Bowling Brook Farms subdivision of Howard County and is ready for you to move it! This 3 bedrooms, 2 full and one half bath home features: an eat-in kitchen, granite counters, living / dining combo with a cut-out to the kitchen and natural light from the back deck. Ceiling fans are in each bedroom, family room has new carpet and dropped ceiling, the stand up freezer stays, the 16X16 deck was recently stained, house has been painted and cleaned. The proud Owner has replaced the roof, windows, deck, sliding glass door, main water line, shed, dryer, dish washer and much more and warranties will transfer. The HVAC system has been under a BGE service warranty and was just serviced the week of 9/14. The home is being sold AS-IS, with a one year 2-10 Home Warranty for you! Contact your agent now and schedule an appointment to see your new home. All CDC COVID_19 protocols will be strictly enforced, wear your mask, use shoe covers & gloves (provided) to keep you and others safe. Offer deadline Monday September 21st at 10am
Location
State MD
County Howard
Zoning RSC
Rooms
Other Rooms Living Room, Primary Bedroom, Bedroom 2, Bedroom 3, Kitchen, Family Room, Bathroom 1, Bathroom 2
Basement Other, Connecting Stairway, Daylight, Partial, Full, Heated, Improved, Windows
Interior
Interior Features Carpet, Ceiling Fan(s), Combination Kitchen/Dining, Floor Plan - Open, Kitchen - Eat-In, Kitchen - Table Space, Stall Shower, Upgraded Countertops, Window Treatments
Hot Water Electric
Heating Heat Pump(s)
Cooling Central A/C, Ceiling Fan(s)
Flooring Carpet, Hardwood
Equipment Dishwasher, Disposal, Dryer, Exhaust Fan, Range Hood, Refrigerator, Stove, Washer, Water Heater, Icemaker
Fireplace N
Window Features Double Hung,Replacement,Screens
Appliance Dishwasher, Disposal, Dryer, Exhaust Fan, Range Hood, Refrigerator, Stove, Washer, Water Heater, Icemaker
Heat Source Electric
Laundry Basement, Dryer In Unit, Lower Floor, Washer In Unit
Exterior
Exterior Feature Deck(s)
Fence Partially, Rear, Wood
Water Access N
View Trees/Woods, Street
Accessibility None
Porch Deck(s)
Garage N
Building
Lot Description Backs to Trees, Front Yard, Level, Rear Yard
Story 3
Sewer Public Sewer
Water Public
Architectural Style Colonial, Traditional
Level or Stories 3
Additional Building Above Grade, Below Grade
Structure Type Dry Wall
New Construction N
Schools
Elementary Schools Forest Ridge
Middle Schools Patuxent Valley
High Schools Reservoir
School District Howard County Public School System
Others
Pets Allowed Y
HOA Fee Include Common Area Maintenance,Management
Senior Community No
Tax ID 1406524117
Ownership Fee Simple
SqFt Source Assessor
Acceptable Financing Cash, Conventional, FHA, VA
Horse Property N
Listing Terms Cash, Conventional, FHA, VA
Financing Cash,Conventional,FHA,VA
Special Listing Condition Standard
Pets Allowed No Pet Restrictions
Read Less Info
Want to know what your home might be worth? Contact us for a FREE valuation!

Our team is ready to help you sell your home for the highest possible price ASAP

Bought with Robert J Chew • Berkshire Hathaway HomeServices PenFed Realty
GET MORE INFORMATION
Agent | License ID: 0225193218 - VA, 5003479 - MD
+1(703) 298-7037 | jason@jasonandbonnie.com






