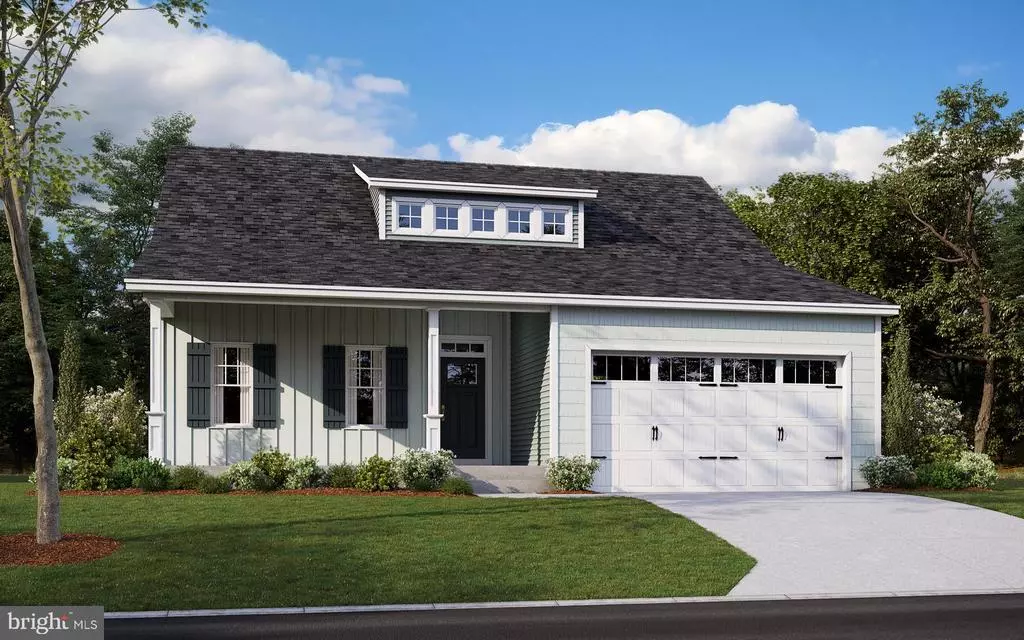$389,900
$389,900
For more information regarding the value of a property, please contact us for a free consultation.
3 Beds
3 Baths
2,177 SqFt
SOLD DATE : 10/09/2020
Key Details
Sold Price $389,900
Property Type Single Family Home
Sub Type Detached
Listing Status Sold
Purchase Type For Sale
Square Footage 2,177 sqft
Price per Sqft $179
Subdivision Apple Arbor
MLS Listing ID DESU167418
Sold Date 10/09/20
Style Contemporary
Bedrooms 3
Full Baths 2
Half Baths 1
HOA Fees $75/mo
HOA Y/N Y
Abv Grd Liv Area 2,177
Originating Board BRIGHT
Property Description
Adjacent to the Assawoman Wildlife Area and just a short drive to local beaches, state-of-the-art restaurants, tax-free shopping, breathtaking state parks and year round events, the desirable Bryton Homes community, Apple Arbor, is an exclusive enclave made up of less than 20 homes, conveniently located 2.5 miles from Bethany Beach. The Courtland is exceptionally designed with impeccable attention to detail and elegant features making this home your personal oasis. Spend your days relaxing on the cozy, front porch or enjoy the shade on your covered back porch overlooking your private, wooded backyard. Upon entry, you're welcomed into the grand foyer with 9' ceilings and sparkling hardwood flooring flowing into an open concept living, kitchen and dining area. The eat-in kitchen features stainless steel GE appliances, an over-sized center island and a spacious pantry. The luxurious owners suite is all you could desire and more. Equipped with an expansive walk in closet, private water closet, and an en suite bathroom with a dual vanity and large shower - you will never want to leave! Upstairs, you'll find two additional bedrooms and a bathroom. With options to screen in the back porch or convert it to a morning room, adding a deck, upgrading the kitchen, inserting a fireplace, expanding the owner's bathroom - this home is easily customized to fit your families needs! Offering the best of coastal living, this property is a dream come true. Schedule your private tour today to see all this property has to offer!
Location
State DE
County Sussex
Area Baltimore Hundred (31001)
Zoning AR
Rooms
Main Level Bedrooms 1
Interior
Interior Features Attic, Attic/House Fan, Ceiling Fan(s), Combination Dining/Living, Combination Kitchen/Dining, Entry Level Bedroom, Floor Plan - Open, Kitchen - Island, Kitchen - Eat-In, Primary Bath(s), Family Room Off Kitchen, Recessed Lighting, Walk-in Closet(s)
Hot Water Electric
Heating Forced Air, Heat Pump - Gas BackUp, Programmable Thermostat
Cooling Heat Pump(s), Programmable Thermostat
Equipment Dishwasher, Refrigerator, Built-In Microwave, Built-In Range, Icemaker, Oven - Wall, Stainless Steel Appliances, Air Cleaner, Oven/Range - Gas, Range Hood
Window Features Low-E
Appliance Dishwasher, Refrigerator, Built-In Microwave, Built-In Range, Icemaker, Oven - Wall, Stainless Steel Appliances, Air Cleaner, Oven/Range - Gas, Range Hood
Heat Source Electric
Laundry Hookup, Main Floor
Exterior
Exterior Feature Exterior Lighting, Sidewalks
Parking Features Additional Storage Area, Built In, Inside Access
Garage Spaces 2.0
Amenities Available Jog/Walk Path, Bike Trail
Water Access N
Roof Type Architectural Shingle
Accessibility None
Porch Porch(es)
Attached Garage 2
Total Parking Spaces 2
Garage Y
Building
Story 2
Foundation Crawl Space
Sewer Public Sewer
Water Well
Level or Stories 2
Additional Building Above Grade
Structure Type Dry Wall
New Construction Y
Schools
Elementary Schools John M. Clayton
Middle Schools Selbeyville
High Schools Indian River
School District Indian River
Others
Senior Community No
Tax ID 134-19.00-776.00
Ownership Fee Simple
SqFt Source Estimated
Acceptable Financing Cash, Conventional, FHA, USDA, VA
Listing Terms Cash, Conventional, FHA, USDA, VA
Financing Conventional
Special Listing Condition Standard
Read Less Info
Want to know what your home might be worth? Contact us for a FREE valuation!

Our team is ready to help you sell your home for the highest possible price ASAP

Bought with Non Member • Non Subscribing Office
GET MORE INFORMATION
Agent | License ID: 0225193218 - VA, 5003479 - MD
+1(703) 298-7037 | jason@jasonandbonnie.com






