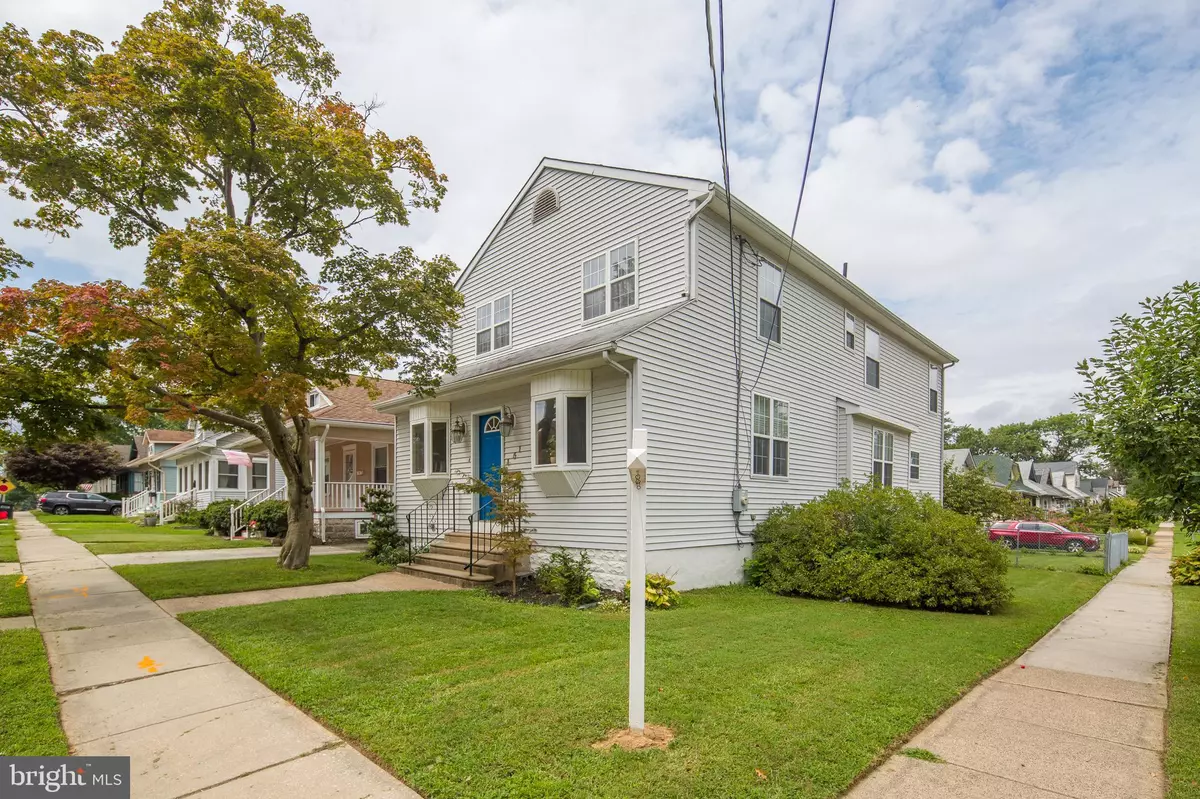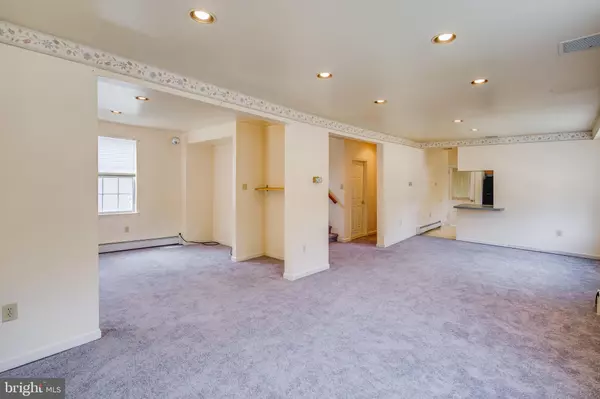$246,000
$249,900
1.6%For more information regarding the value of a property, please contact us for a free consultation.
4 Beds
3 Baths
2,055 SqFt
SOLD DATE : 10/09/2020
Key Details
Sold Price $246,000
Property Type Single Family Home
Sub Type Detached
Listing Status Sold
Purchase Type For Sale
Square Footage 2,055 sqft
Price per Sqft $119
Subdivision Eastside
MLS Listing ID NJCD401600
Sold Date 10/09/20
Style Colonial
Bedrooms 4
Full Baths 3
HOA Y/N N
Abv Grd Liv Area 2,055
Originating Board BRIGHT
Year Built 1922
Annual Tax Amount $8,109
Tax Year 2019
Lot Size 4,899 Sqft
Acres 0.11
Lot Dimensions 40.00 x 122.48
Property Description
4-bedroom, 3 full bath home for sale on desirable East side of Audubon. Features an open floor plan with entry foyer, living room with bay window, dining room, family room with bay window, airy kitchen with breakfast bar, large walk-in pantry, new oven and new built in microwave. First floor bedroom and a full bathroom with ceramic tile floors. Open staircase to 2nd floor featuring a spacious master suite with closets, lots of natural light, and a master bath with double sinks and a one piece tub & shower. Two additional large bedrooms each with double closets and a 3rd full bath with a 2 person Jacuzzi tub with ceramic tile surround & floor. Loft area on 2nd floor would make great home office or sitting area. Newer windows thru-out, all new carpet, 6-panel doors, a full walk-out basement, fenced yard, and a 1-car detached garage.
Location
State NJ
County Camden
Area Audubon Boro (20401)
Zoning RESIDENTIAL
Rooms
Other Rooms Living Room, Dining Room, Bedroom 2, Bedroom 3, Bedroom 4, Kitchen, Family Room, Bedroom 1, Other
Basement Unfinished
Main Level Bedrooms 1
Interior
Interior Features Attic/House Fan, Butlers Pantry, Kitchen - Eat-In, Primary Bath(s), Stall Shower, WhirlPool/HotTub
Hot Water Natural Gas
Heating Hot Water
Cooling Central A/C
Flooring Carpet
Equipment Refrigerator, Oven/Range - Gas, Built-In Microwave, Disposal, Water Heater
Fireplace N
Window Features Bay/Bow
Appliance Refrigerator, Oven/Range - Gas, Built-In Microwave, Disposal, Water Heater
Heat Source Natural Gas
Laundry Basement
Exterior
Exterior Feature Patio(s)
Parking Features Garage - Front Entry
Garage Spaces 2.0
Water Access N
Accessibility None
Porch Patio(s)
Total Parking Spaces 2
Garage Y
Building
Story 2
Sewer Public Sewer
Water Public
Architectural Style Colonial
Level or Stories 2
Additional Building Above Grade, Below Grade
New Construction N
Schools
Middle Schools Audubon Jr-Sr
High Schools Audubon H.S.
School District Audubon Public Schools
Others
Senior Community No
Tax ID 01-00018-00017 08
Ownership Fee Simple
SqFt Source Assessor
Special Listing Condition Standard
Read Less Info
Want to know what your home might be worth? Contact us for a FREE valuation!

Our team is ready to help you sell your home for the highest possible price ASAP

Bought with Matthew D Baals • Keller Williams Realty - Moorestown
GET MORE INFORMATION
Agent | License ID: 0225193218 - VA, 5003479 - MD
+1(703) 298-7037 | jason@jasonandbonnie.com






