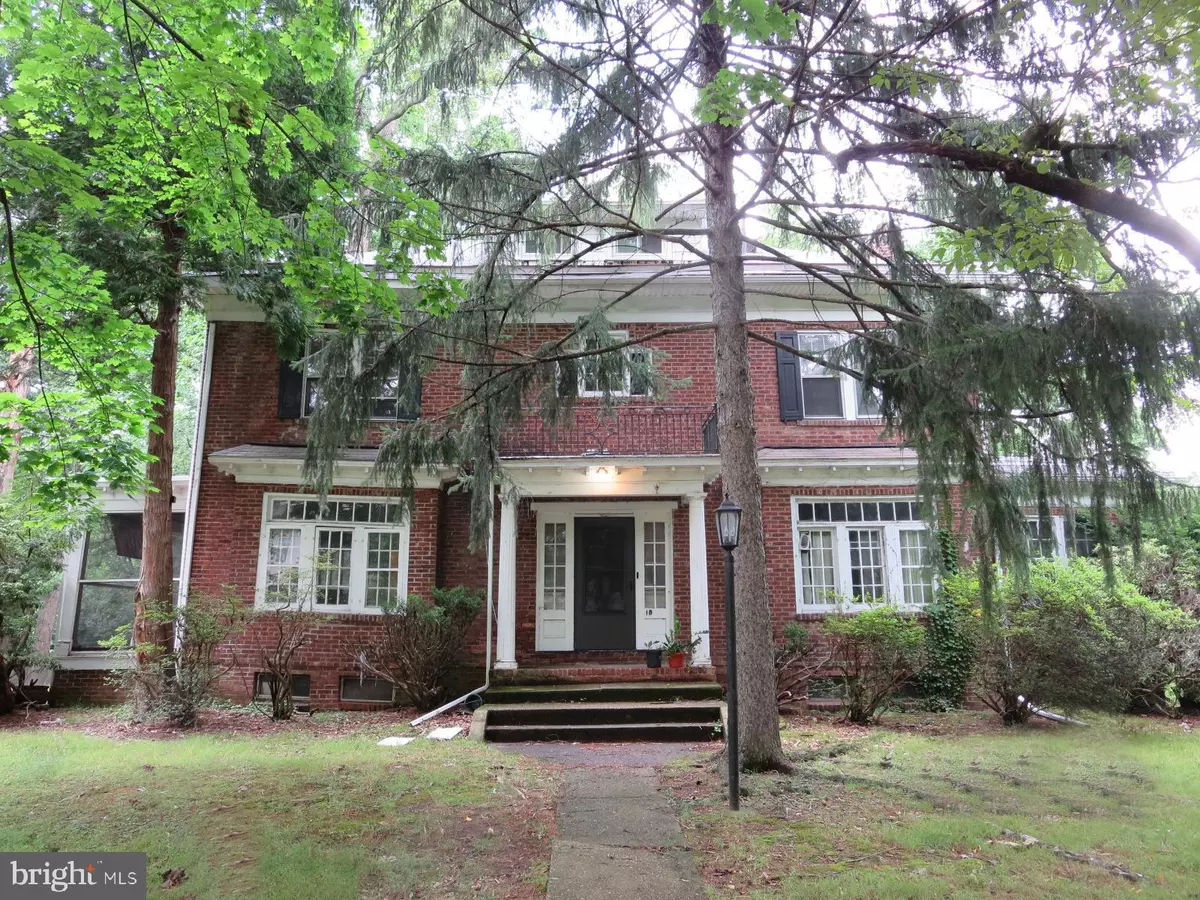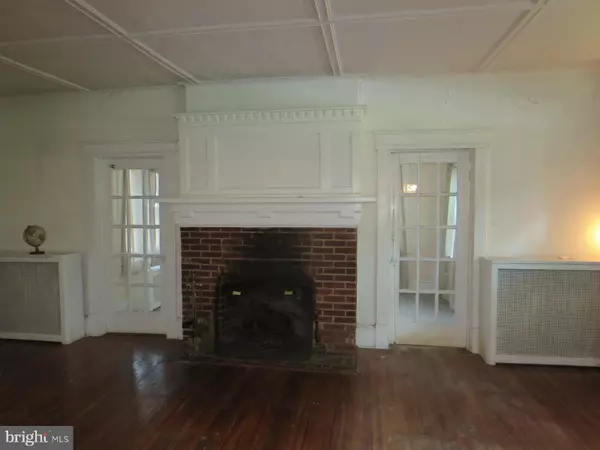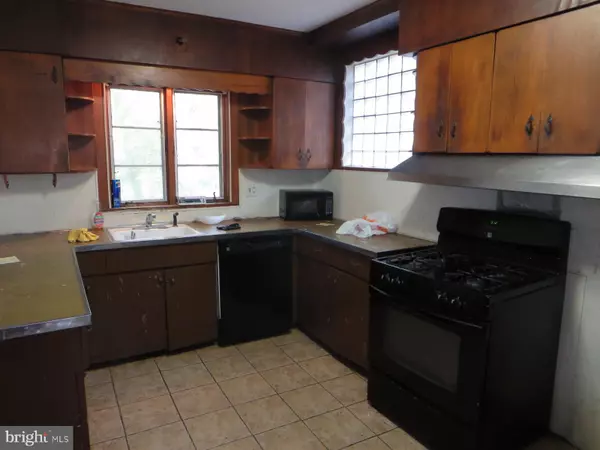$135,000
$149,900
9.9%For more information regarding the value of a property, please contact us for a free consultation.
5 Beds
3 Baths
2,365 SqFt
SOLD DATE : 10/02/2020
Key Details
Sold Price $135,000
Property Type Single Family Home
Sub Type Detached
Listing Status Sold
Purchase Type For Sale
Square Footage 2,365 sqft
Price per Sqft $57
Subdivision Cadwalader Heights
MLS Listing ID NJME299114
Sold Date 10/02/20
Style Colonial
Bedrooms 5
Full Baths 3
HOA Y/N N
Abv Grd Liv Area 2,365
Originating Board BRIGHT
Year Built 1920
Annual Tax Amount $11,731
Tax Year 2019
Lot Size 0.574 Acres
Acres 0.57
Lot Dimensions 180.00 x 139.00
Property Description
Calling all investors and contractors...... Grand house in desirable Cadwalader Heights. This home is a diamond in the rough. While it still retains some of the charm of yesteryear, it needs a major renovation. In addition to the entire house needing to be painted, it requires a replacement for the fuse electric panel, knob and tube wiring, sloping floors, plumbing in bathrooms, new kitchen, baths, etc. The traditional colonial floor plan has a center hall entry with large living room and adjacent enclosed sun porch and formal dining room. There is a kitchen, screened porch off the kitchen and full bath on the first floor. The second floor has a main bedroom with sitting area and multiple closets plus three additional bedrooms and hallway bath. The third floor has a bedroom, full bath and storage. There is a driveway behind the house that holds several cars. Once renovated, it will be another stunning home in the exclusive Cadwalader Heights neighborhood which was designed by famed landscape designer Frederick Olmsted who also designed the 100 acre park across the street. The house is being sold "as-is" and the buyer is responsible for obtaining the Trenton certificate of occupancy.
Location
State NJ
County Mercer
Area Trenton City (21111)
Zoning RES
Rooms
Other Rooms Living Room, Dining Room, Primary Bedroom, Bedroom 2, Bedroom 3, Bedroom 4, Bedroom 5, Kitchen, Basement, Sun/Florida Room
Basement Full
Interior
Hot Water Natural Gas
Heating Hot Water, Radiator
Cooling Window Unit(s)
Flooring Hardwood
Fireplaces Number 1
Fireplaces Type Brick, Wood
Equipment Refrigerator, Stove
Fireplace Y
Appliance Refrigerator, Stove
Heat Source Oil
Laundry Hookup, Lower Floor
Exterior
Garage Spaces 2.0
Water Access N
Roof Type Asphalt
Accessibility Level Entry - Main, Ramp - Main Level
Total Parking Spaces 2
Garage N
Building
Story 3
Sewer Public Sewer
Water Public
Architectural Style Colonial
Level or Stories 3
Additional Building Above Grade, Below Grade
New Construction N
Schools
School District Trenton Public Schools
Others
Senior Community No
Tax ID 11-34903-00001
Ownership Fee Simple
SqFt Source Assessor
Acceptable Financing Cash, Conventional
Listing Terms Cash, Conventional
Financing Cash,Conventional
Special Listing Condition Standard
Read Less Info
Want to know what your home might be worth? Contact us for a FREE valuation!

Our team is ready to help you sell your home for the highest possible price ASAP

Bought with J. Jay Smith • BHHS Fox & Roach Hopewell Valley
GET MORE INFORMATION
Agent | License ID: 0225193218 - VA, 5003479 - MD
+1(703) 298-7037 | jason@jasonandbonnie.com






