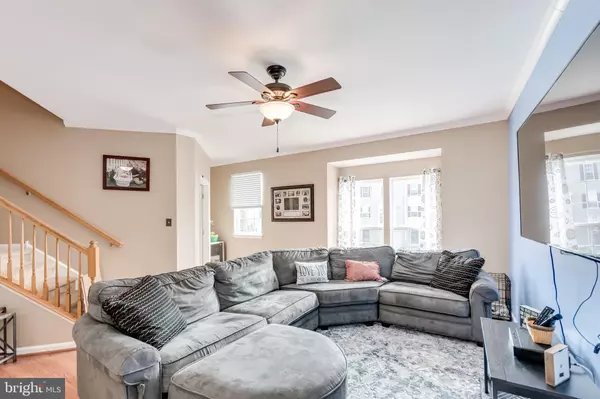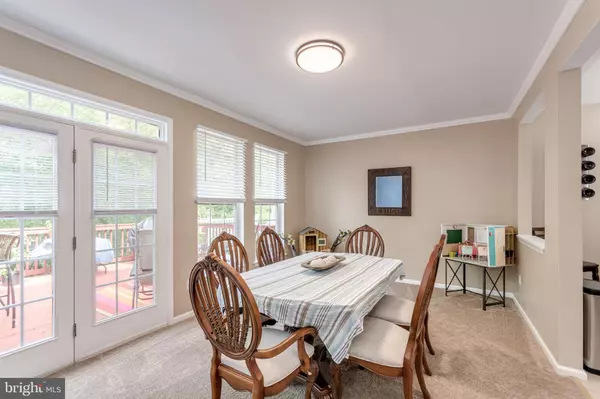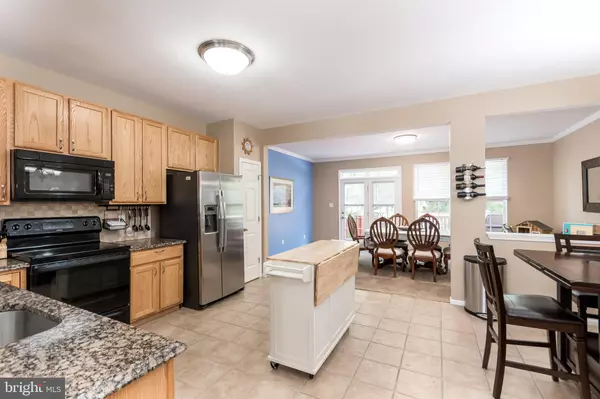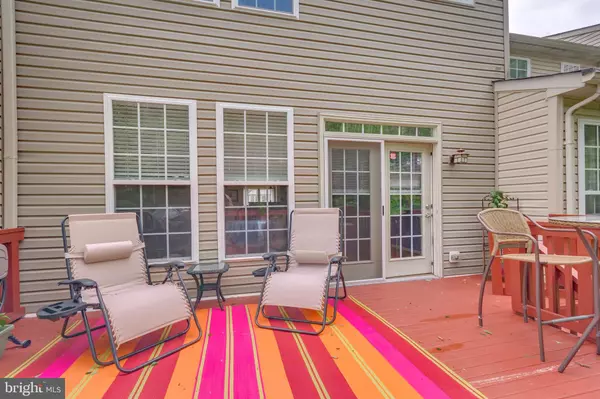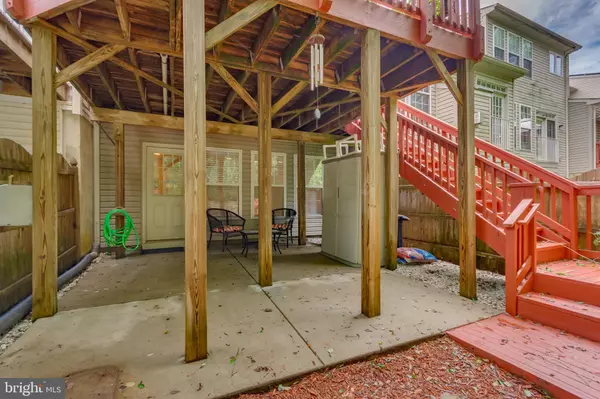$219,900
$209,900
4.8%For more information regarding the value of a property, please contact us for a free consultation.
3 Beds
4 Baths
2,454 SqFt
SOLD DATE : 10/02/2020
Key Details
Sold Price $219,900
Property Type Townhouse
Sub Type Interior Row/Townhouse
Listing Status Sold
Purchase Type For Sale
Square Footage 2,454 sqft
Price per Sqft $89
Subdivision Wiltons Corner
MLS Listing ID NJCD399540
Sold Date 10/02/20
Style Traditional
Bedrooms 3
Full Baths 2
Half Baths 2
HOA Fees $99/mo
HOA Y/N Y
Abv Grd Liv Area 2,454
Originating Board BRIGHT
Year Built 2005
Annual Tax Amount $6,193
Tax Year 2019
Lot Size 2,000 Sqft
Acres 0.05
Lot Dimensions 20.00 x 100.00
Property Description
Don't let this beauty pass you by! As you enter into the lower level foyer you are immediately greeted with beautiful tile floors which open to your large family room that features recessed lighting, access to your back patio and fully fenced in yard. The utility room is off the family room which houses your washer, dryer, and 9 months young HVAC system. The half bath and one car garage are also located on this level. As you head to the main floor you will be drawn to the spacious open floor plan with 9-foot ceilings. Focus your attention to the generous eat-in kitchen that offers 42' cabinets, granite counter tops, recessed lighting, tile floors, stainless and black appliances, and pantry closet for additional storage space. The kitchen flows nicely into your Dining room that offers an abundance of natural light through the windows and gorgeous French doors which lead you to the large back deck that overlooks the peaceful woods. The kitchen opens to the Living Room with beautiful laminate hardwood floors, plenty of natural light shining through the front windows, another half bath is on this floor which completes this level. Let's head to the third floor where you will find the three bedrooms and two full bathrooms. Need a moment to yourself? Escape in your large master bedroom that features a sitting area where you can sit back and read your book in private. The master has a walk in closet and updated master bath with tile stall shower, deep garden tub, and double vanity sinks. A small walk down the hall offers two additional nice size bedrooms and full bathroom with tile flooring and tiled tub. Make your appointment today as this home will not last long!
Location
State NJ
County Camden
Area Winslow Twp (20436)
Zoning PC-B
Rooms
Other Rooms Living Room, Dining Room, Primary Bedroom, Bedroom 2, Bedroom 3, Kitchen, Family Room, Laundry, Other
Interior
Interior Features Carpet, Ceiling Fan(s), Dining Area, Floor Plan - Open, Formal/Separate Dining Room, Kitchen - Eat-In, Primary Bath(s), Pantry, Recessed Lighting, Soaking Tub, Stall Shower, Tub Shower, Upgraded Countertops, Walk-in Closet(s), Wood Floors
Hot Water Natural Gas
Heating Forced Air
Cooling Central A/C
Flooring Carpet, Ceramic Tile, Laminated
Equipment Built-In Microwave, Built-In Range, Dishwasher, Dryer, Extra Refrigerator/Freezer, Oven - Self Cleaning, Refrigerator, Washer, Water Heater
Appliance Built-In Microwave, Built-In Range, Dishwasher, Dryer, Extra Refrigerator/Freezer, Oven - Self Cleaning, Refrigerator, Washer, Water Heater
Heat Source Natural Gas
Laundry Lower Floor
Exterior
Exterior Feature Patio(s), Deck(s)
Parking Features Garage Door Opener, Inside Access
Garage Spaces 2.0
Fence Fully, Wood
Amenities Available Club House, Common Grounds, Pool - Outdoor, Swimming Pool, Basketball Courts, Tennis Courts, Tot Lots/Playground
Water Access N
View Trees/Woods
Accessibility None
Porch Patio(s), Deck(s)
Attached Garage 1
Total Parking Spaces 2
Garage Y
Building
Story 3
Sewer Public Sewer
Water Public
Architectural Style Traditional
Level or Stories 3
Additional Building Above Grade, Below Grade
New Construction N
Schools
School District Winslow Township Public Schools
Others
HOA Fee Include Common Area Maintenance,Lawn Maintenance,Pool(s)
Senior Community No
Tax ID 36-01103 01-00085
Ownership Fee Simple
SqFt Source Assessor
Acceptable Financing FHA, Conventional, Cash, VA
Listing Terms FHA, Conventional, Cash, VA
Financing FHA,Conventional,Cash,VA
Special Listing Condition Standard
Read Less Info
Want to know what your home might be worth? Contact us for a FREE valuation!

Our team is ready to help you sell your home for the highest possible price ASAP

Bought with Toki Koyejo • Keller Williams Realty - Washington Township
GET MORE INFORMATION
Agent | License ID: 0225193218 - VA, 5003479 - MD
+1(703) 298-7037 | jason@jasonandbonnie.com


