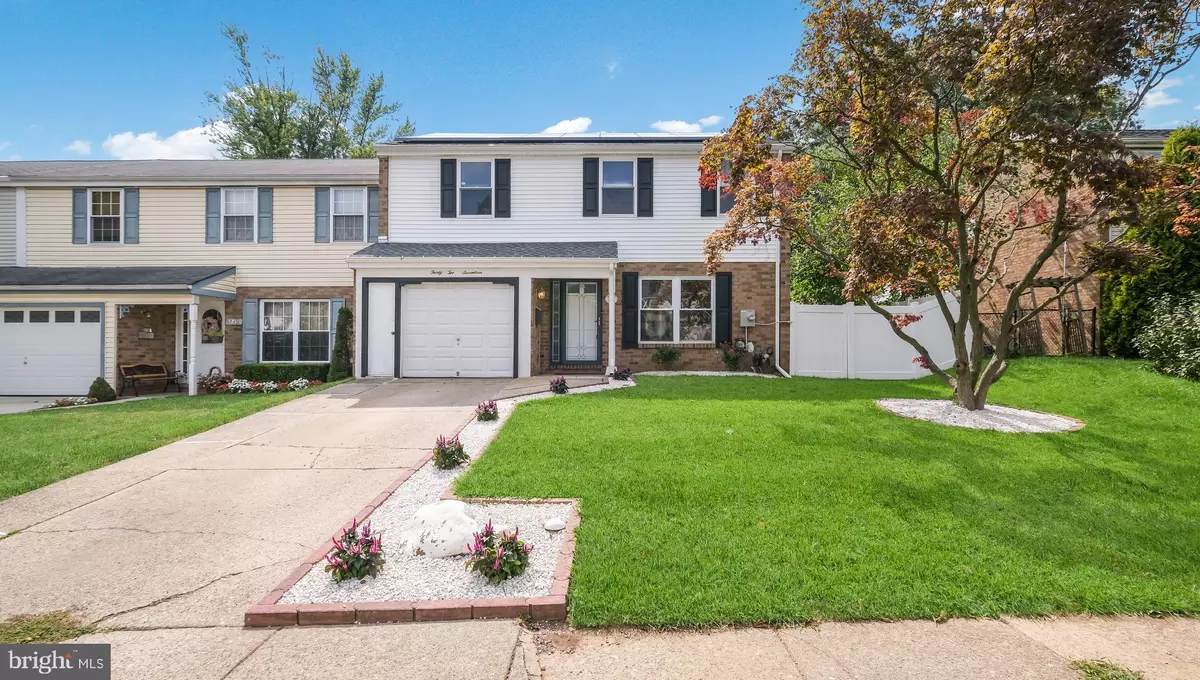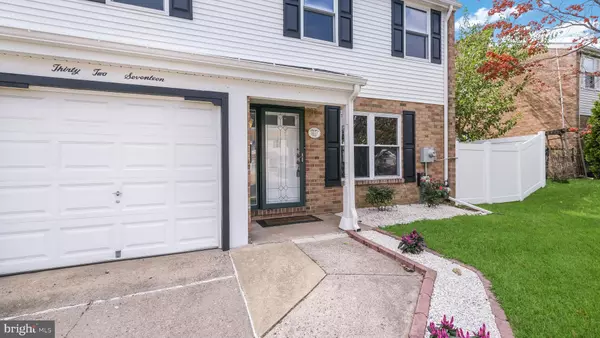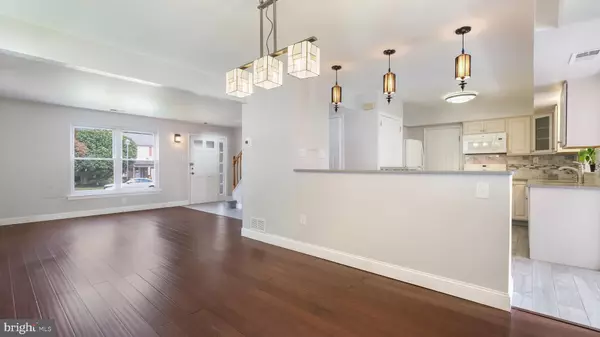$295,000
$290,000
1.7%For more information regarding the value of a property, please contact us for a free consultation.
4 Beds
2 Baths
1,988 SqFt
SOLD DATE : 09/25/2020
Key Details
Sold Price $295,000
Property Type Townhouse
Sub Type End of Row/Townhouse
Listing Status Sold
Purchase Type For Sale
Square Footage 1,988 sqft
Price per Sqft $148
Subdivision Neshaminy Valley
MLS Listing ID PABU504762
Sold Date 09/25/20
Style Colonial
Bedrooms 4
Full Baths 1
Half Baths 1
HOA Y/N N
Abv Grd Liv Area 1,988
Originating Board BRIGHT
Year Built 1971
Annual Tax Amount $4,555
Tax Year 2020
Lot Size 5,456 Sqft
Acres 0.13
Lot Dimensions 44.00 x 124.00
Property Description
Welcome to 3217 Carroll Ct. This END UNIT 4 bedroom, 1.5 bath townhouse is ready for you and your family. Brick and vinyl exterior. Living room and dining room with beautiful new flooring and lots of windows to let the sunshine in! Updated kitchen with gas stove, built-in microwave, dishwasher and refrigerator. Renovated powder room and a family room that has access to a covered patio and fenced in rear yard. First floor is completed with a laundry room with washer, dryer (both 1 year old) and mechanicals and has access to a storage or exercise room that can easily be converted back to a garage. Second floor has 4 spacious bedrooms and updated full bath. Heater 2019, Central Air 2020, Roof (installed in 2018) features solar panels for energy savings that is transferrable to the new owner - information attached.
Location
State PA
County Bucks
Area Bensalem Twp (10102)
Zoning R3
Rooms
Other Rooms Living Room, Dining Room, Bedroom 2, Bedroom 3, Bedroom 4, Kitchen, Family Room, Bedroom 1, Laundry, Half Bath
Interior
Interior Features Ceiling Fan(s), Family Room Off Kitchen
Hot Water Electric
Heating Forced Air
Cooling Central A/C
Equipment Dishwasher, Disposal, Dryer, Built-In Microwave, Washer, Water Heater
Window Features Double Hung,Energy Efficient
Appliance Dishwasher, Disposal, Dryer, Built-In Microwave, Washer, Water Heater
Heat Source Natural Gas
Exterior
Water Access N
Roof Type Asbestos Shingle
Accessibility 2+ Access Exits
Garage N
Building
Story 2
Foundation Slab
Sewer Public Sewer
Water Public
Architectural Style Colonial
Level or Stories 2
Additional Building Above Grade, Below Grade
New Construction N
Schools
Elementary Schools Valley
Middle Schools Cecelia Snyder
High Schools Bensalem
School District Bensalem Township
Others
Pets Allowed Y
Senior Community No
Tax ID 02-089-309
Ownership Fee Simple
SqFt Source Assessor
Acceptable Financing Cash, Conventional, FHA
Listing Terms Cash, Conventional, FHA
Financing Cash,Conventional,FHA
Special Listing Condition Standard
Pets Allowed No Pet Restrictions
Read Less Info
Want to know what your home might be worth? Contact us for a FREE valuation!

Our team is ready to help you sell your home for the highest possible price ASAP

Bought with Michael E Cole • Re/Max One Realty
GET MORE INFORMATION
Agent | License ID: 0225193218 - VA, 5003479 - MD
+1(703) 298-7037 | jason@jasonandbonnie.com






