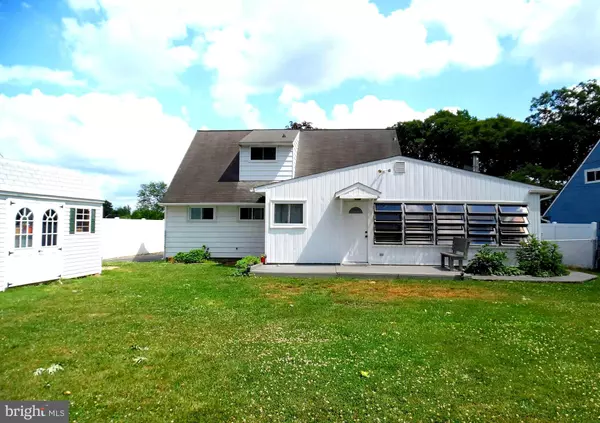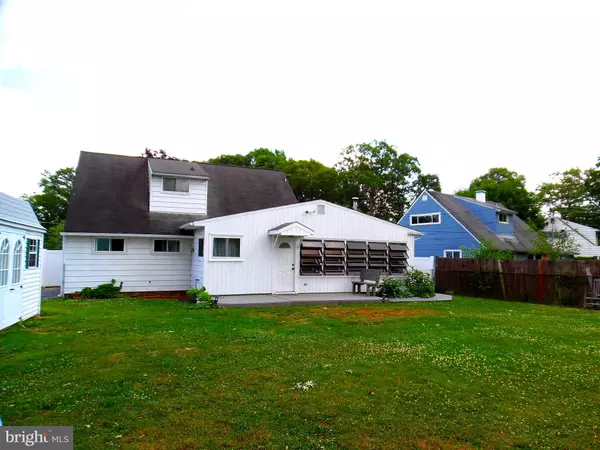$300,000
$292,000
2.7%For more information regarding the value of a property, please contact us for a free consultation.
4 Beds
2 Baths
1,736 SqFt
SOLD DATE : 09/30/2020
Key Details
Sold Price $300,000
Property Type Single Family Home
Sub Type Detached
Listing Status Sold
Purchase Type For Sale
Square Footage 1,736 sqft
Price per Sqft $172
Subdivision Vermilion Hill
MLS Listing ID PABU497086
Sold Date 09/30/20
Style Cape Cod
Bedrooms 4
Full Baths 2
HOA Y/N N
Abv Grd Liv Area 1,736
Originating Board BRIGHT
Year Built 1955
Annual Tax Amount $4,460
Tax Year 2020
Lot Dimensions 0.00 x 0.00
Property Description
Need space ? This is the place for you! Vermilion Hill in Pennsbury School district! Spacious 1,736 sq foot Cape Cod with 4 bedrooms and 2 full baths. Large level fenced in yard. Lovely well maintained home. Fenced in Asphalt area along right side of the home, great for boat or camper parking, a second fenced in area on the left side of the home currently used for a dogie area, would also be nice for a garden," use your imagination". Newer 17x10 rear shed with built-in storage shelving and workbench. Rear 20x8 deck for entertaining, just freshly stained with built-in bench. Landscaped front yard . Now Let's Go Inside! Most of the first floor freshly painted with the new looks in gray. The new modern look in laminate flooring has just been installed in the Living room, Dining room, Family room and hall. New neutral wall to wall carpeting in the Bedrooms, Sunroom and on the stairs. Enter into a large open space of the living room over flowing with natural sunlight from the newer (approximately 2 year old) front windows, closet and the crown molding completes this room. The open floor plan allows for easy access from the living room to the dining room and the open kitchen. The Kitchen cabinets have been freshly painted, subway tile back-splash added, consisting of a built-in dishwasher, cooktop range, dual oven, stainless refrigerator, double bowl stainless sink and corner windows, kitchen appliances have been upgraded and best of all (pick from two samples for your new granite counter tops or receive a $2,000 dollar credit at closing, you decide ). Access from the kitchen to the rear Sunroom that over looks the back yard with new carpeting and lit ceiling fan. Convenient first floor main bedroom with large closet and second bedroom on this level with newly installed carpeting in both rooms . Full hall bath nicely remodeled at one point with tub and shower combination, tile back-splash, ceramic trim and floor, vanity and sink. Second floor with two additional bedrooms, new carpeting, lots of hidden storage and a full bath with new commode, new lighting fixture, vanity and sink, tub and tile back-splash . Newer washer/dryer. Located near the school. So convenient to malls, grocery stores, shopping and major roads, I95, US1 and Turnpike. "Don't let this sweet home get away". Seller is still working on finishing up a few things. Book your appointment today.
Location
State PA
County Bucks
Area Falls Twp (10113)
Zoning NCR
Rooms
Other Rooms Living Room, Dining Room, Bedroom 2, Bedroom 3, Bedroom 4, Kitchen, Family Room, Bedroom 1, Sun/Florida Room
Main Level Bedrooms 2
Interior
Interior Features Crown Moldings, Tub Shower, Other
Hot Water Oil
Heating Hot Water
Cooling None
Flooring Laminated, Partially Carpeted
Equipment Cooktop, Dishwasher, Refrigerator
Furnishings No
Fireplace N
Appliance Cooktop, Dishwasher, Refrigerator
Heat Source Oil
Exterior
Water Access N
Accessibility None
Garage N
Building
Story 2
Sewer Public Sewer
Water Public
Architectural Style Cape Cod
Level or Stories 2
Additional Building Above Grade, Below Grade
New Construction N
Schools
School District Pennsbury
Others
Pets Allowed Y
Senior Community No
Tax ID 13-019-134
Ownership Fee Simple
SqFt Source Assessor
Acceptable Financing Conventional, Cash, FHA, VA
Horse Property N
Listing Terms Conventional, Cash, FHA, VA
Financing Conventional,Cash,FHA,VA
Special Listing Condition Standard
Pets Allowed No Pet Restrictions
Read Less Info
Want to know what your home might be worth? Contact us for a FREE valuation!

Our team is ready to help you sell your home for the highest possible price ASAP

Bought with Kelly Ann Crounse • HomeSmart Nexus Realty Group - Princeton
GET MORE INFORMATION
Agent | License ID: 0225193218 - VA, 5003479 - MD
+1(703) 298-7037 | jason@jasonandbonnie.com






