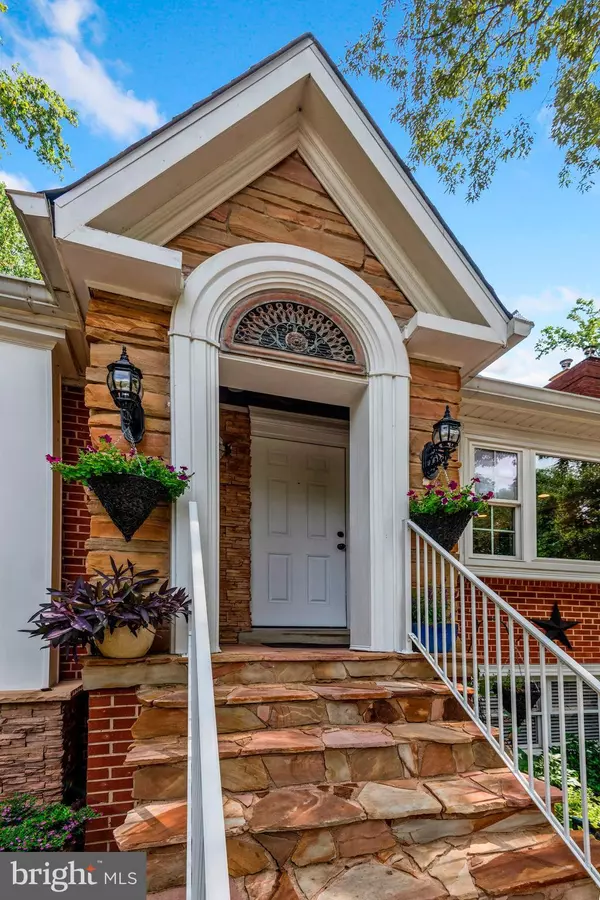$513,000
$524,000
2.1%For more information regarding the value of a property, please contact us for a free consultation.
5 Beds
3 Baths
2,700 SqFt
SOLD DATE : 09/28/2020
Key Details
Sold Price $513,000
Property Type Single Family Home
Sub Type Detached
Listing Status Sold
Purchase Type For Sale
Square Footage 2,700 sqft
Price per Sqft $190
Subdivision Davidsonville
MLS Listing ID MDAA440136
Sold Date 09/28/20
Style Raised Ranch/Rambler
Bedrooms 5
Full Baths 3
HOA Y/N N
Abv Grd Liv Area 1,350
Originating Board BRIGHT
Year Built 1964
Annual Tax Amount $4,044
Tax Year 2019
Lot Size 1.000 Acres
Acres 1.0
Property Description
**Wow!!!Price reduced, motivated seller has found home of choice and says make an offer!! Seller offering $ 5,000 towards closing costs. Classic Brick Raised Rambler with 5 bedrooms, 3 Full baths on 1 acre! Private location with views of woods. The main level has a family room with Pellet stove, built-ins, chair rail and crown molding. Gourmet kitchen features granite counters, custom cabinets, built-in wine storage, custom range hood, and stainless steel appliances. The separate dining room is right off the kitchen, open to family room. A bonus room off dining room could be used for home office, or playroom. Rear deck spans almost the entire back of the house, can be accessed from kitchen or bonus room. 3 bedrooms, one of which has en-suite bath, and full bathroom in the hallway for other 2 bedrooms complete the main level. Hardwood floors through-out main floor. The lower level has a spacious family room with Pellet stove. The master bedroom includes a walk-in dressing room, and custom bathroom including tile shower, separate tub, double vanities, and tile floor. Luxury waterproof hardwood flooring is featured through-out lower level. One car attached garage. The well-manicured, extensive landscaping features stone work and a dry creek that is functional. It's a plant lovers dream! Rear stone patio and stone walkways circle around the entire house. Some of the upgrades done to this property include: Roof replaced 3 years ago, Rinai propane tankless water heater, french drains on lower level. And did I talk about LOCATION? 30 min to DC, 30 min to Baltimore or BWI Airport, 10 min to Annapolis, and 15 min to the Eastern Shore. Schedule showing today!
Location
State MD
County Anne Arundel
Zoning RA
Rooms
Other Rooms Living Room, Dining Room, Primary Bedroom, Bedroom 2, Bedroom 3, Bedroom 4, Bedroom 5, Kitchen, Family Room, Bathroom 1, Bathroom 2, Bonus Room, Primary Bathroom
Basement Full, Fully Finished
Main Level Bedrooms 3
Interior
Interior Features Crown Moldings, Recessed Lighting, Built-Ins, Ceiling Fan(s), Chair Railings, Dining Area, Family Room Off Kitchen, Soaking Tub, Walk-in Closet(s), Wine Storage, Wood Floors
Hot Water Tankless, Propane
Heating Forced Air, Other
Cooling Central A/C
Flooring Hardwood, Tile/Brick
Fireplaces Number 3
Fireplaces Type Other
Equipment Built-In Microwave, Dishwasher, Dryer, Exhaust Fan, Refrigerator, Stove, Washer, Water Heater - Tankless
Furnishings No
Fireplace Y
Appliance Built-In Microwave, Dishwasher, Dryer, Exhaust Fan, Refrigerator, Stove, Washer, Water Heater - Tankless
Heat Source Oil
Laundry Lower Floor
Exterior
Exterior Feature Deck(s), Patio(s)
Parking Features Garage - Front Entry
Garage Spaces 9.0
Water Access N
View Scenic Vista
Roof Type Asphalt
Accessibility Other
Porch Deck(s), Patio(s)
Attached Garage 1
Total Parking Spaces 9
Garage Y
Building
Lot Description Backs to Trees, Cleared, Landscaping, Private
Story 2
Foundation Block
Sewer Septic Exists
Water Well
Architectural Style Raised Ranch/Rambler
Level or Stories 2
Additional Building Above Grade, Below Grade
Structure Type Dry Wall
New Construction N
Schools
School District Anne Arundel County Public Schools
Others
Senior Community No
Tax ID 020100007912400
Ownership Fee Simple
SqFt Source Assessor
Acceptable Financing Cash, Conventional, FHA
Listing Terms Cash, Conventional, FHA
Financing Cash,Conventional,FHA
Special Listing Condition Standard
Read Less Info
Want to know what your home might be worth? Contact us for a FREE valuation!

Our team is ready to help you sell your home for the highest possible price ASAP

Bought with Victoria Jackson • Keller Williams Flagship of Maryland
GET MORE INFORMATION
Agent | License ID: 0225193218 - VA, 5003479 - MD
+1(703) 298-7037 | jason@jasonandbonnie.com






