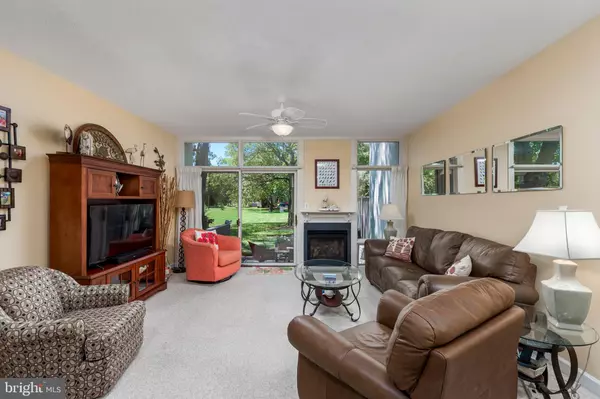$400,000
$400,000
For more information regarding the value of a property, please contact us for a free consultation.
3 Beds
4 Baths
SOLD DATE : 09/25/2020
Key Details
Sold Price $400,000
Property Type Condo
Sub Type Condo/Co-op
Listing Status Sold
Purchase Type For Sale
Subdivision Spring Lake
MLS Listing ID DESU166784
Sold Date 09/25/20
Style Contemporary
Bedrooms 3
Full Baths 2
Half Baths 2
Condo Fees $280/mo
HOA Y/N N
Originating Board BRIGHT
Year Built 1981
Annual Tax Amount $1,187
Tax Year 2019
Lot Dimensions 0.00 x 0.00
Property Description
Rare Opportunity for a 3 Bedroom, 2 Full and 2 Half Bath townhome in the much loved Spring Lake Community of Rehoboth Beach. Easy bike or walk to the beach and downtown Rehoboth or the Thompson Island State Park Trail. This home was the family summer home and never rented, but would make for an excellent vacation rental property. Being offered fully furnished with minor exceptions. Enjoy the open plan design with granite countertops, stainless appliances, gas range, gas fireplace all open to a beautiful paver patio that backs to lush green landscaping and the lake. This quintessential beach house offers plenty of storage for all your bikes and beach toys as well as an outdoor shower. This is the only unit available in Spring Lake..... act quickly!
Location
State DE
County Sussex
Area Lewes Rehoboth Hundred (31009)
Zoning MR
Rooms
Other Rooms Living Room, Primary Bedroom, Kitchen, Half Bath
Interior
Interior Features Ceiling Fan(s), Combination Dining/Living, Kitchen - Galley, Primary Bath(s), Skylight(s), Upgraded Countertops, Floor Plan - Open, Family Room Off Kitchen, Dining Area
Hot Water Electric
Heating Heat Pump(s)
Cooling Central A/C
Flooring Carpet, Ceramic Tile
Fireplaces Number 1
Fireplaces Type Gas/Propane
Equipment Built-In Range, Dishwasher, Disposal, Dryer - Electric, Washer, Water Heater, Refrigerator, Oven/Range - Gas
Furnishings Yes
Fireplace Y
Appliance Built-In Range, Dishwasher, Disposal, Dryer - Electric, Washer, Water Heater, Refrigerator, Oven/Range - Gas
Heat Source Electric
Laundry Main Floor
Exterior
Exterior Feature Patio(s), Balcony
Parking On Site 2
Utilities Available Cable TV Available
Amenities Available Pool - Outdoor
Water Access Y
View Trees/Woods, Lake
Roof Type Shingle
Accessibility None
Porch Patio(s), Balcony
Garage N
Building
Lot Description Backs - Open Common Area, Landscaping, Pond
Story 3
Sewer Public Sewer
Water Public
Architectural Style Contemporary
Level or Stories 3
Additional Building Above Grade, Below Grade
New Construction N
Schools
School District Cape Henlopen
Others
HOA Fee Include Ext Bldg Maint,Common Area Maintenance,Insurance,Lawn Maintenance,Snow Removal,Trash,Pool(s)
Senior Community No
Tax ID 334-20.00-1.00-102
Ownership Condominium
Acceptable Financing Cash, Conventional
Listing Terms Cash, Conventional
Financing Cash,Conventional
Special Listing Condition Standard
Read Less Info
Want to know what your home might be worth? Contact us for a FREE valuation!

Our team is ready to help you sell your home for the highest possible price ASAP

Bought with LUCIUS WEBB • Jack Lingo - Rehoboth
GET MORE INFORMATION
Agent | License ID: 0225193218 - VA, 5003479 - MD
+1(703) 298-7037 | jason@jasonandbonnie.com






