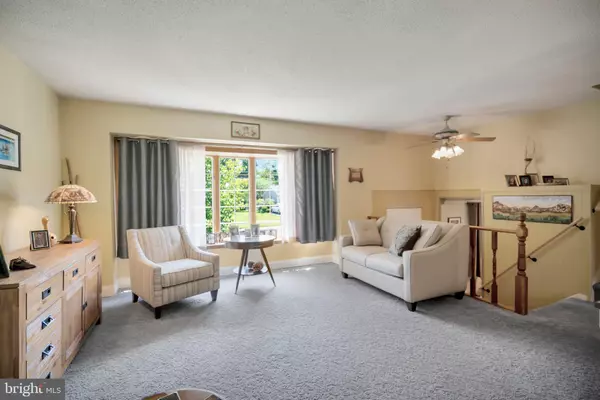$385,500
$385,900
0.1%For more information regarding the value of a property, please contact us for a free consultation.
4 Beds
2 Baths
1,675 SqFt
SOLD DATE : 09/18/2020
Key Details
Sold Price $385,500
Property Type Single Family Home
Sub Type Detached
Listing Status Sold
Purchase Type For Sale
Square Footage 1,675 sqft
Price per Sqft $230
Subdivision Story Book Homes
MLS Listing ID PABU502850
Sold Date 09/18/20
Style Split Level,Traditional
Bedrooms 4
Full Baths 1
Half Baths 1
HOA Y/N N
Abv Grd Liv Area 1,675
Originating Board BRIGHT
Year Built 1964
Annual Tax Amount $4,849
Tax Year 2020
Lot Size 10,000 Sqft
Acres 0.23
Lot Dimensions 80.00 x 125.00
Property Description
Welcome to this Fantastic mint condition Stone Front Split on fenced lot, beautifully maintained, expanded and upgraded by owners, Custom roof 3 years old, Stone front added 11 years ago, Tiled foyer entrance, coat closet, Family room with angled bay window, Living room with bay window, custom remodeled kitchen with custom cabinets and breakfast area with vaulted ceiling, indirect lights, under cabinet lights with dimmers, 3/4 " Maple hardwood floors, granite counter tops and tiled backsplash, stainless steel appliances, Anderson french doors from breakfast area to deck with steps to 24' x 20' paver patio, Laundry room with tiled wall and floor, Brand New HVAC system 1/20, hot water heater 3 years old, newer windows, gas line to rear barbecue all bedrooms have ceiling fans, fenced rear yard, double insulated walls in kitchen and L/Rm and Inside wall of the garage, insulated crawl space, Upgraded powder room, entrance to stunning Great room , all 2x6 insulated construction, with vaulted ceiling, wood beams, auxiliary gas stove, Palladium window, berber carpets and tiled flooring, sliding doors to paver patio, upgraded millwork through out, lots of natural lighting, hardwood floors under the carpets, double wide driveway, conveniently located with easy access to shopping, Septa, major highways and train, One Year Home Warranty included. Easy to show!
Location
State PA
County Bucks
Area Warminster Twp (10149)
Zoning R2
Direction East
Rooms
Other Rooms Living Room, Primary Bedroom, Bedroom 2, Bedroom 3, Kitchen, Family Room, Foyer, Breakfast Room, Bedroom 1, Great Room, Laundry, Half Bath
Interior
Interior Features Carpet, Ceiling Fan(s), Dining Area, Floor Plan - Traditional, Kitchen - Country, Recessed Lighting, Window Treatments
Hot Water Natural Gas
Heating Forced Air
Cooling Central A/C
Flooring Carpet, Hardwood, Tile/Brick, Ceramic Tile
Equipment Built-In Microwave, Built-In Range, Dishwasher, Dryer, Refrigerator, Washer
Furnishings No
Fireplace N
Window Features Bay/Bow,Palladian
Appliance Built-In Microwave, Built-In Range, Dishwasher, Dryer, Refrigerator, Washer
Heat Source Natural Gas
Laundry Lower Floor
Exterior
Exterior Feature Patio(s), Deck(s)
Parking Features Garage - Front Entry
Garage Spaces 5.0
Fence Fully
Utilities Available Cable TV, Electric Available, Natural Gas Available
Water Access N
Roof Type Shingle
Accessibility None
Porch Patio(s), Deck(s)
Attached Garage 1
Total Parking Spaces 5
Garage Y
Building
Lot Description Front Yard, Landscaping, Level, Rear Yard, SideYard(s)
Story 3
Foundation Crawl Space
Sewer Public Sewer
Water Public
Architectural Style Split Level, Traditional
Level or Stories 3
Additional Building Above Grade, Below Grade
Structure Type Vaulted Ceilings
New Construction N
Schools
School District Centennial
Others
Pets Allowed Y
Senior Community No
Tax ID 49-034-055
Ownership Fee Simple
SqFt Source Assessor
Acceptable Financing Cash, FHA, VA, Conventional
Horse Property N
Listing Terms Cash, FHA, VA, Conventional
Financing Cash,FHA,VA,Conventional
Special Listing Condition Standard
Pets Allowed No Pet Restrictions
Read Less Info
Want to know what your home might be worth? Contact us for a FREE valuation!

Our team is ready to help you sell your home for the highest possible price ASAP

Bought with Irina Vilk • Rubicon Realty Group LLC
GET MORE INFORMATION
Agent | License ID: 0225193218 - VA, 5003479 - MD
+1(703) 298-7037 | jason@jasonandbonnie.com






