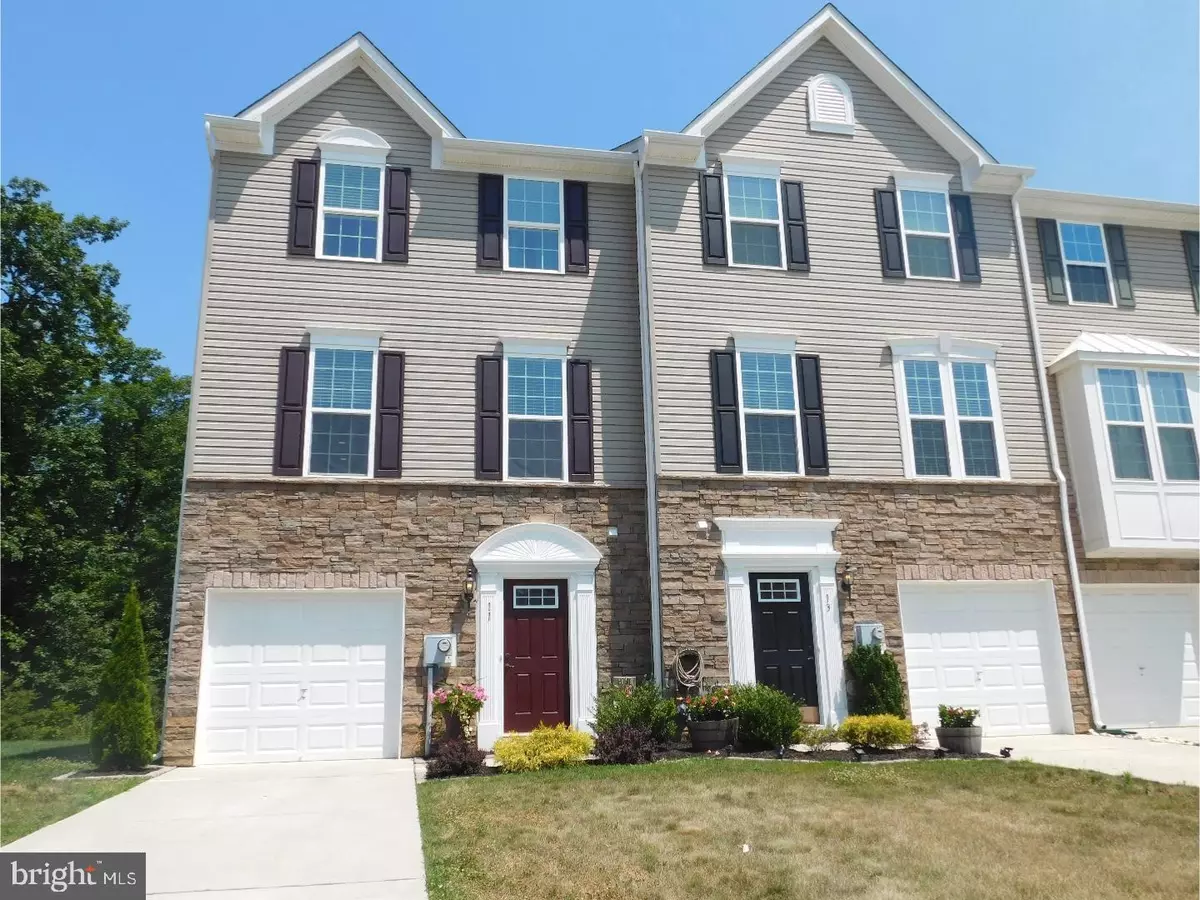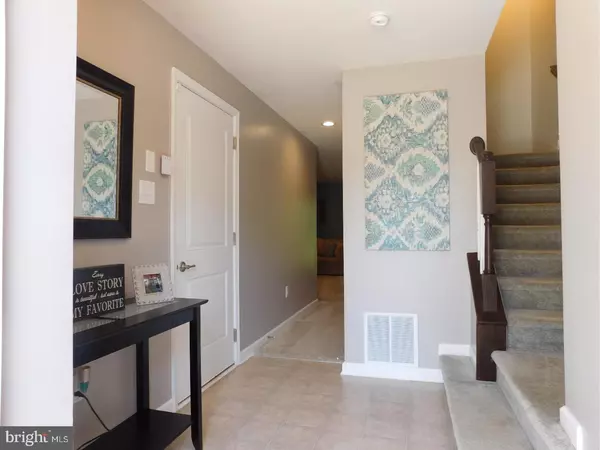$215,000
$223,900
4.0%For more information regarding the value of a property, please contact us for a free consultation.
3 Beds
3 Baths
1,960 SqFt
SOLD DATE : 07/31/2020
Key Details
Sold Price $215,000
Property Type Townhouse
Sub Type End of Row/Townhouse
Listing Status Sold
Purchase Type For Sale
Square Footage 1,960 sqft
Price per Sqft $109
Subdivision Wiltons Corner
MLS Listing ID NJCD368260
Sold Date 07/31/20
Style Contemporary
Bedrooms 3
Full Baths 2
Half Baths 1
HOA Fees $192/mo
HOA Y/N Y
Abv Grd Liv Area 1,960
Originating Board BRIGHT
Year Built 2015
Annual Tax Amount $6,648
Tax Year 2019
Lot Size 1,600 Sqft
Acres 0.04
Lot Dimensions 20.00 x 80.00
Property Description
This is a mint condition END ROW TOWNHOME, which is so new it is still under Builders Warranty in much desired Wilton's Corner and big deck backs to trees .This community is conveniently located next to upscale shopping and dining .The amenities are plentiful with a clubhouse, pool,playground ,tennis,basketball,and volleyball courts! This is a sun filled end unit that backs up to the woods! Walk into the lower level family room with a convenient half bath and an attached one car garage. The main level has the popular open concept making it possible to enjoy your family and friends while cooking in your bright kitchen with stainless steel appliances and large island! Grab your coffee and go out the sliding doors to your large trek deck to enjoy the peaceful view of trees! The upper level is complete with three nice sized bedrooms, two full bathes and laundry connection. There is a generous master bedroom with large walk in closet. The master bath has a double vanity and dual shower heads! Ryan's homes are energy efficient saving you money on your monthly bills! This is a turn key home all you need to do is unpack and enjoy! Don't forget to pack your swimsuit and tennis racket! Contact listing agent for any and all showing questions, and requests.
Location
State NJ
County Camden
Area Winslow Twp (20436)
Zoning PC-B
Rooms
Other Rooms Living Room, Primary Bedroom, Bedroom 2, Kitchen, Family Room, Foyer, Bedroom 1, Bathroom 1, Primary Bathroom
Basement Full, Fully Finished, Daylight, Full
Interior
Interior Features Breakfast Area, Butlers Pantry, Kitchen - Eat-In, Kitchen - Island, Stall Shower
Hot Water Electric
Heating Forced Air
Cooling Central A/C
Equipment Built-In Microwave, Dishwasher, Disposal, Oven - Self Cleaning
Appliance Built-In Microwave, Dishwasher, Disposal, Oven - Self Cleaning
Heat Source Natural Gas
Laundry Upper Floor
Exterior
Exterior Feature Deck(s)
Parking Features Garage - Front Entry, Garage Door Opener, Inside Access
Garage Spaces 1.0
Parking On Site 1
Water Access N
View Trees/Woods
Accessibility None
Porch Deck(s)
Attached Garage 1
Total Parking Spaces 1
Garage Y
Building
Story 3
Sewer Public Sewer
Water Public
Architectural Style Contemporary
Level or Stories 3
Additional Building Above Grade, Below Grade
New Construction N
Schools
High Schools Winslow Twp. H.S.
School District Winslow Township Public Schools
Others
Senior Community No
Tax ID 36-00306 07-00030
Ownership Fee Simple
SqFt Source Assessor
Security Features Security System,Smoke Detector
Acceptable Financing Cash, FHA, VA, Conventional
Listing Terms Cash, FHA, VA, Conventional
Financing Cash,FHA,VA,Conventional
Special Listing Condition Standard
Read Less Info
Want to know what your home might be worth? Contact us for a FREE valuation!

Our team is ready to help you sell your home for the highest possible price ASAP

Bought with Kathleen L Boggs-Shaner • BHHS Fox & Roach - Haddonfield
GET MORE INFORMATION
Agent | License ID: 0225193218 - VA, 5003479 - MD
+1(703) 298-7037 | jason@jasonandbonnie.com






