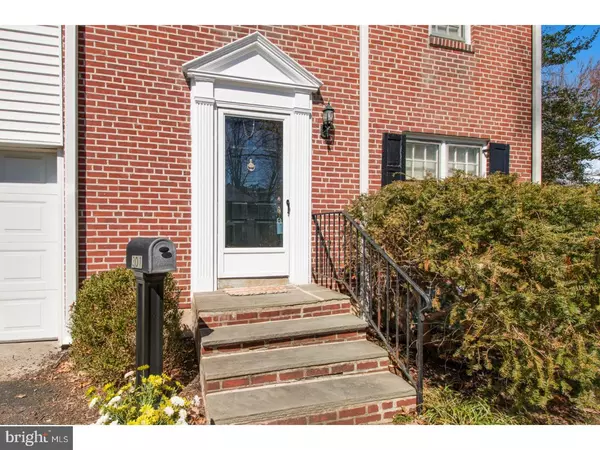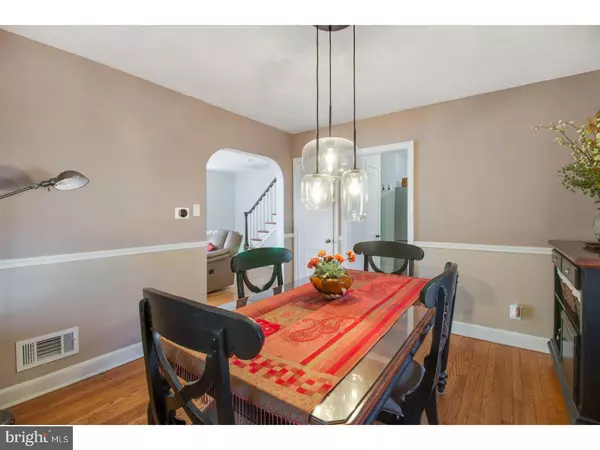$212,850
$215,000
1.0%For more information regarding the value of a property, please contact us for a free consultation.
3 Beds
2 Baths
1,500 SqFt
SOLD DATE : 05/17/2018
Key Details
Sold Price $212,850
Property Type Single Family Home
Sub Type Detached
Listing Status Sold
Purchase Type For Sale
Square Footage 1,500 sqft
Price per Sqft $141
Subdivision Lancaster Village
MLS Listing ID 1000359458
Sold Date 05/17/18
Style Colonial
Bedrooms 3
Full Baths 1
Half Baths 1
HOA Y/N N
Abv Grd Liv Area 1,500
Originating Board TREND
Year Built 1940
Annual Tax Amount $1,820
Tax Year 2017
Lot Size 8,276 Sqft
Acres 0.19
Lot Dimensions 75X110
Property Description
Beautifully Updated & "Move-In Ready", this classic 2 story Brick Colonial in popular Lancaster Village has just been painted through-out, is solidly built & enjoys the added space of a Corner Lot with a few mature trees which really help keep the home cool in the Summer plus add beauty all year long. You will love the Oak Hardwoods Floors, how they glow throughout the home & the Brick Wood Burning Fireplace, beautiful Millwork & Solid Wood doors. The Kitchen has recently been updated, featuring White Cabinets, Pantry Closet, a new Stainless Steel French-Door Refrigerator, Stainless Pot Rack and a SS Convection Range. There is a convenient updated Powder room on the main floor as well. Enjoy the views from your 19' Sunroom spanning the back of the house & enjoy the views of the flowering shrubs & shade trees as spring unfolds! This Sunroom can be used much of the year for relaxing & entertaining! So can the level back yard with just the right amount of Sun & Shade! On the 2nd floor you will find 3 nicely sized bedrooms with plenty of closet space for all of your special things, plus a handsomely updated Full Bath with Vintage Black & White Tile. The whole house fan is fantastic for pulling cool air from outside in while exhausting hot air out! The Full Basement and Attic with pull down stairs means you will have LOTS of storage space! And don't forget the garage so you don't have to scrape ice in the winter or get in a scorching car in the summer!Convenient to Shopping, Restaurants, Public transportation, close to the Wilmington Train Station, I-95 & 141. Great local entertainment & venues, such as the Queen, Grand Opera House, Delaware Theater, Delaware Art Museum, The Delaware Contemporary, Longwood Gardens, & Winterthur Museum to name a few. Showings start this Saturday at the OPEN House the Sunday from 2-4 on April 8.
Location
State DE
County New Castle
Area Elsmere/Newport/Pike Creek (30903)
Zoning NC5
Direction Southeast
Rooms
Other Rooms Living Room, Dining Room, Primary Bedroom, Bedroom 2, Kitchen, Bedroom 1, Other, Attic
Basement Full, Unfinished
Interior
Interior Features Butlers Pantry
Hot Water Natural Gas
Heating Oil, Forced Air
Cooling Wall Unit
Flooring Wood
Fireplaces Number 1
Fireplaces Type Brick
Equipment Oven - Self Cleaning, Disposal, Built-In Microwave
Fireplace Y
Appliance Oven - Self Cleaning, Disposal, Built-In Microwave
Heat Source Oil
Laundry Basement
Exterior
Garage Spaces 3.0
Utilities Available Cable TV
Water Access N
Roof Type Pitched,Shingle
Accessibility None
Attached Garage 1
Total Parking Spaces 3
Garage Y
Building
Lot Description Corner, Level, Open, Front Yard, Rear Yard, SideYard(s)
Story 2
Foundation Stone
Sewer Public Sewer
Water Public
Architectural Style Colonial
Level or Stories 2
Additional Building Above Grade
Structure Type 9'+ Ceilings
New Construction N
Schools
School District Red Clay Consolidated
Others
Senior Community No
Tax ID 07-036.10-386
Ownership Fee Simple
Acceptable Financing Conventional, VA, FHA 203(b)
Listing Terms Conventional, VA, FHA 203(b)
Financing Conventional,VA,FHA 203(b)
Read Less Info
Want to know what your home might be worth? Contact us for a FREE valuation!

Our team is ready to help you sell your home for the highest possible price ASAP

Bought with Jeffrey B Kralovec • Keller Williams Realty Wilmington
GET MORE INFORMATION
Agent | License ID: 0225193218 - VA, 5003479 - MD
+1(703) 298-7037 | jason@jasonandbonnie.com






