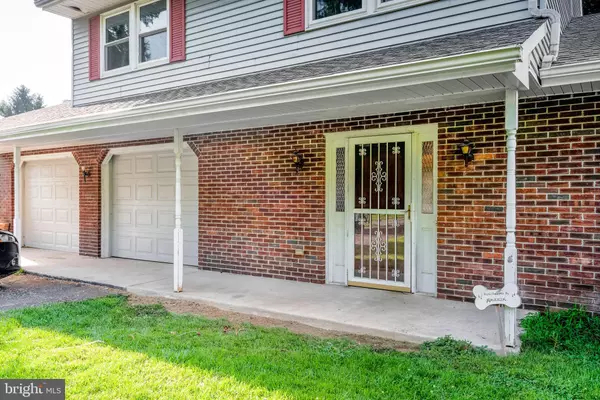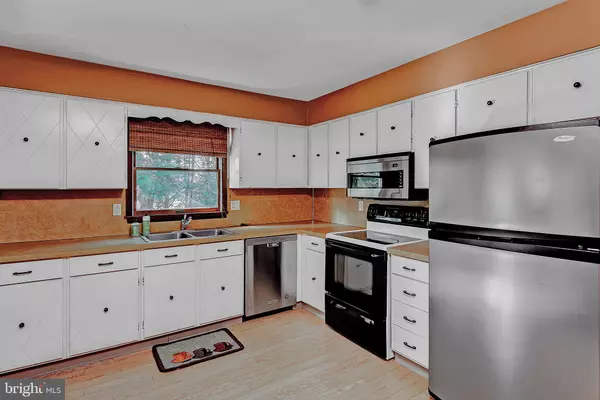$220,000
$228,000
3.5%For more information regarding the value of a property, please contact us for a free consultation.
3 Beds
3 Baths
2,404 SqFt
SOLD DATE : 08/18/2020
Key Details
Sold Price $220,000
Property Type Single Family Home
Sub Type Detached
Listing Status Sold
Purchase Type For Sale
Square Footage 2,404 sqft
Price per Sqft $91
Subdivision Allenview
MLS Listing ID PACB125270
Sold Date 08/18/20
Style Traditional
Bedrooms 3
Full Baths 2
Half Baths 1
HOA Fees $40/qua
HOA Y/N Y
Abv Grd Liv Area 1,904
Originating Board BRIGHT
Year Built 1977
Annual Tax Amount $4,612
Tax Year 2020
Lot Size 0.320 Acres
Acres 0.32
Property Description
Don't miss this lovingly maintained brick-front traditional styled, single family home in the desirable neighborhood of Allenview and Mechanicsburg Area School District. This 2-story home is perched on a .34 acre homesite with a mature front lawn and landscaping, as well as a well maintained spacious backyard which is visible from the back deck. Parking is not an issue here with the spacious 2-car garage and paved driveway that can fit up to 4 cars. The upper level boasts 3 perfectly appointed bedrooms and 2 full baths. One of the full baths also contains the laundry closet, making for a convenient laundry location - on the bedroom level. There is plenty of storage area in the very clean & partially finished (full) basement. This could also be used as an additional bedroom or living area. Close to all suburban shopping, dining, banking, and schools. IMPROVEMENTS: 5 upstairs windows & bay windows replaced in 2015, new shut off valves, breaker box, and water heater in 2017, new garage doors & gutters also in 2017.
Location
State PA
County Cumberland
Area Upper Allen Twp (14442)
Zoning RESIDENTIAL
Rooms
Other Rooms Living Room, Dining Room, Bedroom 2, Bedroom 3, Kitchen, Bedroom 1, Sun/Florida Room, Bathroom 1, Bathroom 2, Half Bath
Basement Partially Finished
Interior
Interior Features Air Filter System, Formal/Separate Dining Room, Kitchen - Eat-In
Hot Water Electric
Heating Heat Pump(s)
Cooling Central A/C
Fireplaces Number 1
Fireplaces Type Brick, Wood
Equipment Dishwasher, Stove, Refrigerator, Built-In Microwave
Fireplace Y
Appliance Dishwasher, Stove, Refrigerator, Built-In Microwave
Heat Source Electric
Laundry Upper Floor, Has Laundry
Exterior
Exterior Feature Porch(es), Roof, Deck(s)
Parking Features Garage - Front Entry, Garage Door Opener, Inside Access
Garage Spaces 6.0
Amenities Available Basketball Courts, Pool - Outdoor, Tot Lots/Playground, Tennis Courts
Water Access N
Roof Type Asphalt,Fiberglass
Accessibility 2+ Access Exits, Level Entry - Main
Porch Porch(es), Roof, Deck(s)
Attached Garage 2
Total Parking Spaces 6
Garage Y
Building
Story 2
Sewer Public Sewer
Water Public
Architectural Style Traditional
Level or Stories 2
Additional Building Above Grade, Below Grade
New Construction N
Schools
High Schools Mechanicsburg Area
School District Mechanicsburg Area
Others
Senior Community No
Tax ID 42-28-2423-152
Ownership Fee Simple
SqFt Source Assessor
Acceptable Financing Cash, Conventional, FHA, FHA 203(b), FHA 203(k), VA
Listing Terms Cash, Conventional, FHA, FHA 203(b), FHA 203(k), VA
Financing Cash,Conventional,FHA,FHA 203(b),FHA 203(k),VA
Special Listing Condition Standard
Read Less Info
Want to know what your home might be worth? Contact us for a FREE valuation!

Our team is ready to help you sell your home for the highest possible price ASAP

Bought with COURTNEY BRENNAN • Keller Williams Keystone Realty
GET MORE INFORMATION
Agent | License ID: 0225193218 - VA, 5003479 - MD
+1(703) 298-7037 | jason@jasonandbonnie.com






