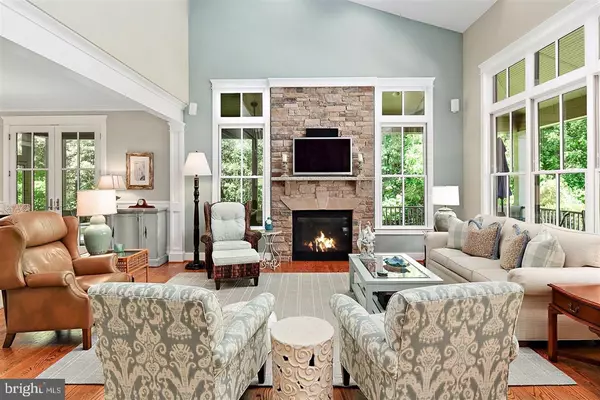$625,000
$625,000
For more information regarding the value of a property, please contact us for a free consultation.
4 Beds
5 Baths
2,900 SqFt
SOLD DATE : 08/14/2020
Key Details
Sold Price $625,000
Property Type Single Family Home
Sub Type Detached
Listing Status Sold
Purchase Type For Sale
Square Footage 2,900 sqft
Price per Sqft $215
Subdivision Bay Forest Club
MLS Listing ID DESU162994
Sold Date 08/14/20
Style Other
Bedrooms 4
Full Baths 4
Half Baths 1
HOA Fees $324/mo
HOA Y/N Y
Abv Grd Liv Area 2,900
Originating Board BRIGHT
Year Built 2013
Annual Tax Amount $1,285
Tax Year 2019
Lot Size 8,712 Sqft
Acres 0.2
Lot Dimensions 70.00 x 125.00
Property Description
This impeccably built and beautifully decorated home is located in Bay Forest Club, Ocean View, Delaware, located just 3 miles from beautiful and quaint Bethany Beach. Bay Forest is loaded with amenities and was recently named The Best Community in the Nation awarded by the National Association of Home Builders. This gorgeous home is set on a wooded, private, fee simple lot with roomy, columned porches and patio to enjoy the outdoors and entertain your friends and family. Everyday in Bay Forest is like being on vacation. No yardwork to do so the hardest thing you have to do all day is to decide what activity you want to take part in. Go to any of the three pools, play tennis or pickleball, go to the activity barn for an exercise class, kayak or canoe from the Bay Forest marina, or workout at the state-of-the-art fitness center, just to mention a few! If you enjoy walking or jogging for exercise you ll love the miles of walking paths and trails in Bay Forest. There s plenty of room for your friends and family to stay in this family-friendly home. Each of the 4-bedrooms has ensuite bathrooms so all your visitors will enjoy their privacy. This home is loaded with upgrades, too numerous to mention all of them. Some of the upgrades include: vaulted ceilings, solid stained-in-place wood floors on main level (including MBR), upgraded granite, California closet organizers, tankless water heater, paver driveway and patio, and finished garage. Please take a look at the attached matterport virtual tour of our beautiful home: https://my.matterport.com/show/?m=kg3x6CatDF2&mls=1
Location
State DE
County Sussex
Area Baltimore Hundred (31001)
Zoning MR
Direction West
Rooms
Main Level Bedrooms 1
Interior
Interior Features Built-Ins, Crown Moldings, Dining Area, Efficiency, Family Room Off Kitchen, Floor Plan - Open, Formal/Separate Dining Room, Kitchen - Gourmet, Kitchen - Island, Kitchen - Table Space, Primary Bath(s), Recessed Lighting, Wainscotting
Hot Water Natural Gas
Heating Heat Pump - Gas BackUp, Heat Pump(s)
Cooling Central A/C
Flooring Carpet
Fireplaces Number 1
Fireplaces Type Stone
Equipment Built-In Microwave, Cooktop, Dishwasher, Dryer - Electric, ENERGY STAR Refrigerator, Extra Refrigerator/Freezer, Microwave, Oven - Double, Washer, Water Heater - Tankless
Fireplace Y
Appliance Built-In Microwave, Cooktop, Dishwasher, Dryer - Electric, ENERGY STAR Refrigerator, Extra Refrigerator/Freezer, Microwave, Oven - Double, Washer, Water Heater - Tankless
Heat Source Other
Laundry Main Floor
Exterior
Exterior Feature Deck(s), Patio(s), Porch(es), Screened, Wrap Around
Parking Features Garage - Front Entry, Garage Door Opener
Garage Spaces 2.0
Utilities Available Cable TV, DSL Available, Electric Available, Phone Available, Sewer Available, Under Ground, Water Available
Amenities Available Basketball Courts, Bike Trail, Club House, Common Grounds, Community Center, Dining Rooms, Exercise Room, Fitness Center, Hot tub, Jog/Walk Path, Marina/Marina Club, Meeting Room, Party Room, Picnic Area, Pier/Dock, Pool - Indoor, Putting Green, Recreational Center, Swimming Pool, Tennis Courts, Volleyball Courts
Water Access N
Accessibility None
Porch Deck(s), Patio(s), Porch(es), Screened, Wrap Around
Attached Garage 2
Total Parking Spaces 2
Garage Y
Building
Lot Description Landscaping
Story 2
Sewer Public Sewer
Water Public
Architectural Style Other
Level or Stories 2
Additional Building Above Grade, Below Grade
New Construction N
Schools
Middle Schools Indian River
High Schools Indian River
School District Indian River
Others
Senior Community No
Tax ID 134-08.00-690.00
Ownership Fee Simple
SqFt Source Assessor
Security Features 24 hour security,Carbon Monoxide Detector(s),Motion Detectors,Security System,Smoke Detector
Acceptable Financing Cash, Conventional
Listing Terms Cash, Conventional
Financing Cash,Conventional
Special Listing Condition Standard
Read Less Info
Want to know what your home might be worth? Contact us for a FREE valuation!

Our team is ready to help you sell your home for the highest possible price ASAP

Bought with Non Member • Non Subscribing Office
GET MORE INFORMATION
Agent | License ID: 0225193218 - VA, 5003479 - MD
+1(703) 298-7037 | jason@jasonandbonnie.com






