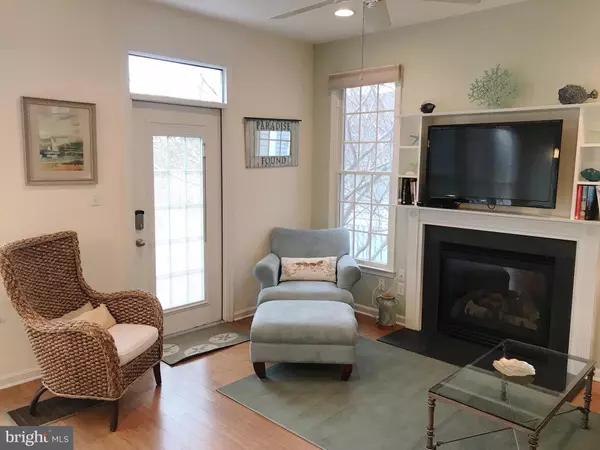$342,500
$365,000
6.2%For more information regarding the value of a property, please contact us for a free consultation.
5 Beds
5 Baths
1,034 SqFt
SOLD DATE : 08/10/2020
Key Details
Sold Price $342,500
Property Type Townhouse
Sub Type Interior Row/Townhouse
Listing Status Sold
Purchase Type For Sale
Square Footage 1,034 sqft
Price per Sqft $331
Subdivision Bear Trap
MLS Listing ID DESU154950
Sold Date 08/10/20
Style Traditional
Bedrooms 5
Full Baths 4
Half Baths 1
HOA Fees $555/ann
HOA Y/N Y
Abv Grd Liv Area 1,034
Originating Board BRIGHT
Year Built 2003
Annual Tax Amount $2,821
Tax Year 2019
Lot Size 3,049 Sqft
Acres 0.07
Lot Dimensions 34.00 x 120.00
Property Description
Perfectly Accommodating is the best way to describe this spacious 5 Bedroom, 4.5 Bath Rowhome. Do you want room for your own family & friends, or do you want an investment property with room for rental guests? Or is it a little of both?! This traditional Rowhome has 3 floors (over 3,000 square feet) worth of living space: the Entry Level has a full Kitchen, Dining area, Living area, Half bath, and Owners Suite with walk-in closet and en-suite bath. The Lower Level features a Bedroom, Full Bath, Laundry room, and Rec room. The Upper Level has another Suite with en-suite bath, 2 additional Bedrooms and Full Bath. This home sleeps 15 easily, but there is so much room to spread out. A bricked courtyard brings the living spaces to the out doors as well. Situated next to the Driving Range, Clubhouse, and Restaurant and across the street from the Village Green and Amphitheater and a short distance to The Village Pavilion, all Bear Trap has to offer is right here. This home has a proven rental history, similar units have generated $40K plus. This home is well kept, with a recently replaced HVAC system, and is being sold turn key: Fully Furnished, Pool Table and All! The Village at Bear Trap Dunes is an award winning community. HOA includes Har-Tru Tennis, Indoor Pool, Outdoor Pools, fitness pavilion, multi-sports courts, sauna, whirlpool, tot lot playground, beach shuttles, fire & hazard insurance, exterior building maintenance, landscaping maintenance and irrigation, internet, HD cable TV, trash removal and more. This home is a perfect fit in so many ways, don't let the opportunity pass you by.
Location
State DE
County Sussex
Area Baltimore Hundred (31001)
Zoning TN 807
Rooms
Other Rooms Living Room, Dining Room, Kitchen, Family Room
Basement Fully Finished
Main Level Bedrooms 1
Interior
Interior Features Ceiling Fan(s), Combination Dining/Living, Combination Kitchen/Dining, Combination Kitchen/Living, Entry Level Bedroom, Recessed Lighting, Soaking Tub, Stall Shower, Walk-in Closet(s), Window Treatments, Wood Floors
Hot Water Propane
Heating Forced Air
Cooling Central A/C
Flooring Hardwood, Ceramic Tile, Concrete, Partially Carpeted
Fireplaces Number 1
Fireplaces Type Fireplace - Glass Doors, Gas/Propane, Mantel(s)
Equipment Built-In Microwave, Built-In Range, Dishwasher, Disposal, Dryer, Oven - Self Cleaning, Refrigerator, Washer, Water Heater
Furnishings Yes
Fireplace Y
Window Features Double Hung
Appliance Built-In Microwave, Built-In Range, Dishwasher, Disposal, Dryer, Oven - Self Cleaning, Refrigerator, Washer, Water Heater
Heat Source Propane - Owned
Laundry Lower Floor
Exterior
Exterior Feature Brick, Patio(s)
Parking Features Garage - Rear Entry, Garage Door Opener
Garage Spaces 1.0
Fence Privacy
Amenities Available Basketball Courts, Cable, Club House, Community Center, Exercise Room, Fitness Center, Golf Club, Golf Course, Golf Course Membership Available, Hot tub, Pool - Indoor, Pool - Outdoor, Sauna, Tennis Courts, Tot Lots/Playground, Transportation Service
Water Access N
View Golf Course
Accessibility None
Porch Brick, Patio(s)
Total Parking Spaces 1
Garage Y
Building
Story 3
Sewer Public Sewer
Water Private/Community Water
Architectural Style Traditional
Level or Stories 3
Additional Building Above Grade, Below Grade
New Construction N
Schools
School District Indian River
Others
Pets Allowed Y
HOA Fee Include Cable TV,Health Club,High Speed Internet,Insurance,Lawn Maintenance,Management,Pool(s),Recreation Facility,Reserve Funds,Trash
Senior Community No
Tax ID 134-12.00-2493.00
Ownership Fee Simple
SqFt Source Estimated
Acceptable Financing Conventional, Cash
Listing Terms Conventional, Cash
Financing Conventional,Cash
Special Listing Condition Standard
Pets Allowed No Pet Restrictions
Read Less Info
Want to know what your home might be worth? Contact us for a FREE valuation!

Our team is ready to help you sell your home for the highest possible price ASAP

Bought with Steven C Gilbert • Keller Williams Realty
GET MORE INFORMATION
Agent | License ID: 0225193218 - VA, 5003479 - MD
+1(703) 298-7037 | jason@jasonandbonnie.com






