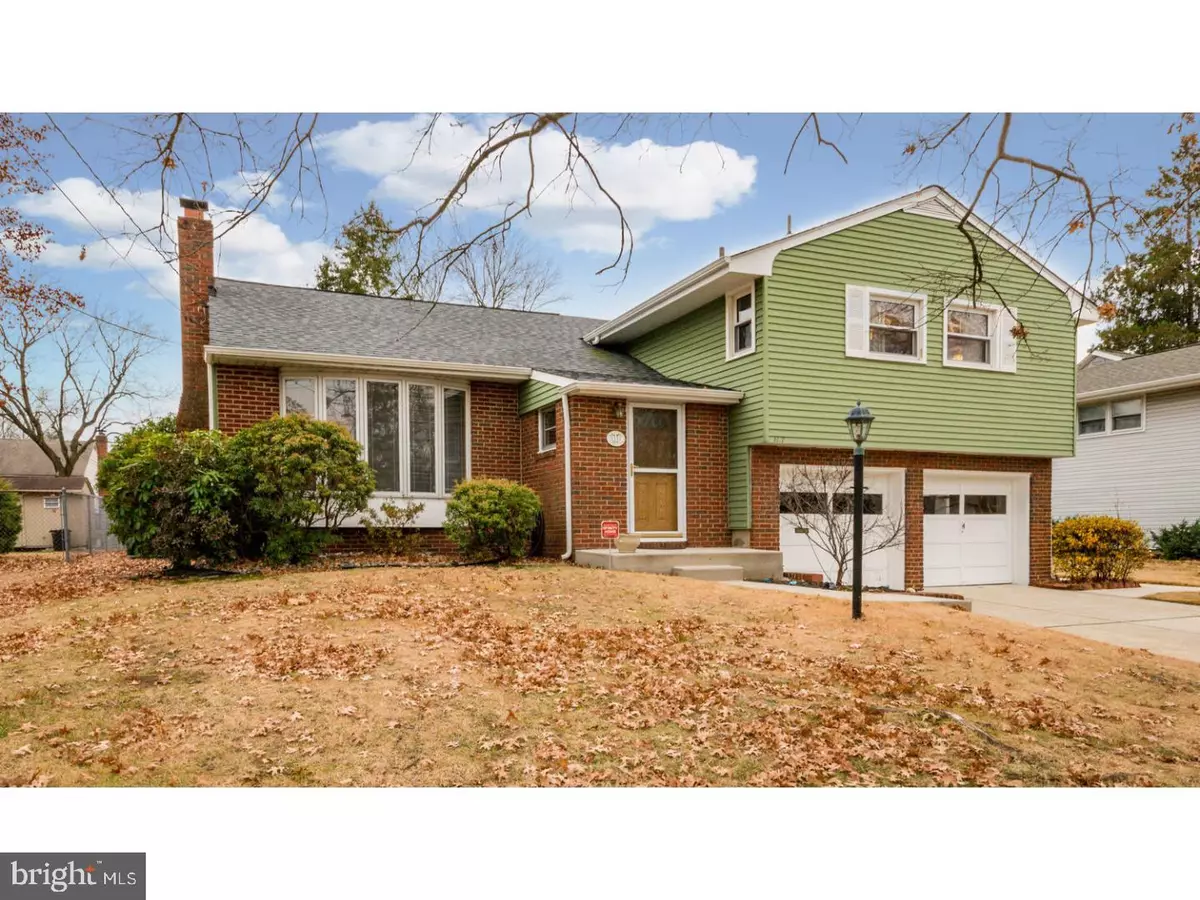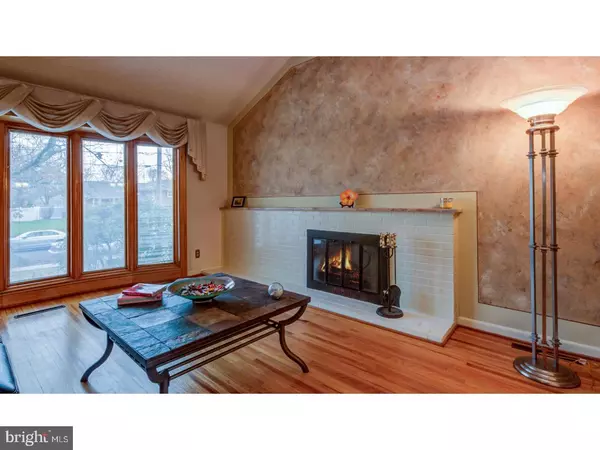$276,000
$277,500
0.5%For more information regarding the value of a property, please contact us for a free consultation.
3 Beds
3 Baths
1,829 SqFt
SOLD DATE : 05/21/2018
Key Details
Sold Price $276,000
Property Type Single Family Home
Sub Type Detached
Listing Status Sold
Purchase Type For Sale
Square Footage 1,829 sqft
Price per Sqft $150
Subdivision Cherry Valley
MLS Listing ID 1000288810
Sold Date 05/21/18
Style Colonial
Bedrooms 3
Full Baths 2
Half Baths 1
HOA Y/N N
Abv Grd Liv Area 1,829
Originating Board TREND
Year Built 1961
Annual Tax Amount $8,679
Tax Year 2017
Lot Size 9,000 Sqft
Acres 0.21
Lot Dimensions 75X120
Property Description
Welcome to your new home in the Cherry Valley neighborhood in sought-after Cherry Hill. Loaded with curb appeal, you'll be proud to invite your guests inside this 3 bedroom, 2.5 bathroom, brick front home. From the blue stone floored foyer, you will immediately notice the inviting brick wall fireplace in the dramatic living room. The hardwood floors continue into the adjacent formal dining room. The Pella windows in both rooms let in lots of light and can also offer privacy very easily with their internal blinds. Whether entertaining or enjoying a casual meal in the breakfast area, the eat-in kitchen boasts a chic new tile floor and lots of cabinet and counter space. Up a few stairs to the landing overlooking the living room and on to the bedrooms. Escape to your personal retreat in the master suite. This spacious bedroom boasts plenty of closet space and an update en-suite bath. Two more bedrooms feature ample closet space and generous dimensions, sharing the updated full bathroom. The family room is located a few steps down from the kitchen. This comfortable, light-filled room will naturally become "the hang out" for family and friends. From here, you can take the party outside to the patio and back yard. The finished basement offers a large play area, a convenient office, spacious laundry room and more storage space. The over-sized, two-car garage completes this outstanding home. Location, location, location. Conveniently located near some of the best shopping, restaurants, and commuter routes. And if you're craving a trip to the city, Philadelphia is only minutes away. Cherry Valley has a very active, voluntary civic association, offering various activities and a real sense of community. This home is truly turn key and ready for you. Schedule your private tour today and be prepared to call this one, "Home."
Location
State NJ
County Camden
Area Cherry Hill Twp (20409)
Zoning RES
Rooms
Other Rooms Living Room, Dining Room, Primary Bedroom, Bedroom 2, Kitchen, Family Room, Bedroom 1, Laundry, Other
Basement Full, Fully Finished
Interior
Interior Features Primary Bath(s), Ceiling Fan(s), Kitchen - Eat-In
Hot Water Natural Gas
Heating Gas, Forced Air
Cooling Central A/C
Flooring Wood, Tile/Brick
Fireplaces Number 1
Fireplaces Type Brick
Equipment Disposal
Fireplace Y
Window Features Replacement
Appliance Disposal
Heat Source Natural Gas
Laundry Lower Floor
Exterior
Exterior Feature Patio(s)
Parking Features Inside Access, Garage Door Opener
Garage Spaces 5.0
Fence Other
Utilities Available Cable TV
Water Access N
Roof Type Pitched,Shingle
Accessibility None
Porch Patio(s)
Attached Garage 2
Total Parking Spaces 5
Garage Y
Building
Lot Description Level, Front Yard, Rear Yard, SideYard(s)
Story 2
Sewer Public Sewer
Water Public
Architectural Style Colonial
Level or Stories 2
Additional Building Above Grade
Structure Type Cathedral Ceilings
New Construction N
Schools
Elementary Schools Thomas Paine
Middle Schools Carusi
High Schools Cherry Hill High - West
School District Cherry Hill Township Public Schools
Others
Senior Community No
Tax ID 09-00335 15-00022
Ownership Fee Simple
Read Less Info
Want to know what your home might be worth? Contact us for a FREE valuation!

Our team is ready to help you sell your home for the highest possible price ASAP

Bought with Diana McFadden • Weichert Realtors-Cherry Hill
GET MORE INFORMATION
Agent | License ID: 0225193218 - VA, 5003479 - MD
+1(703) 298-7037 | jason@jasonandbonnie.com






