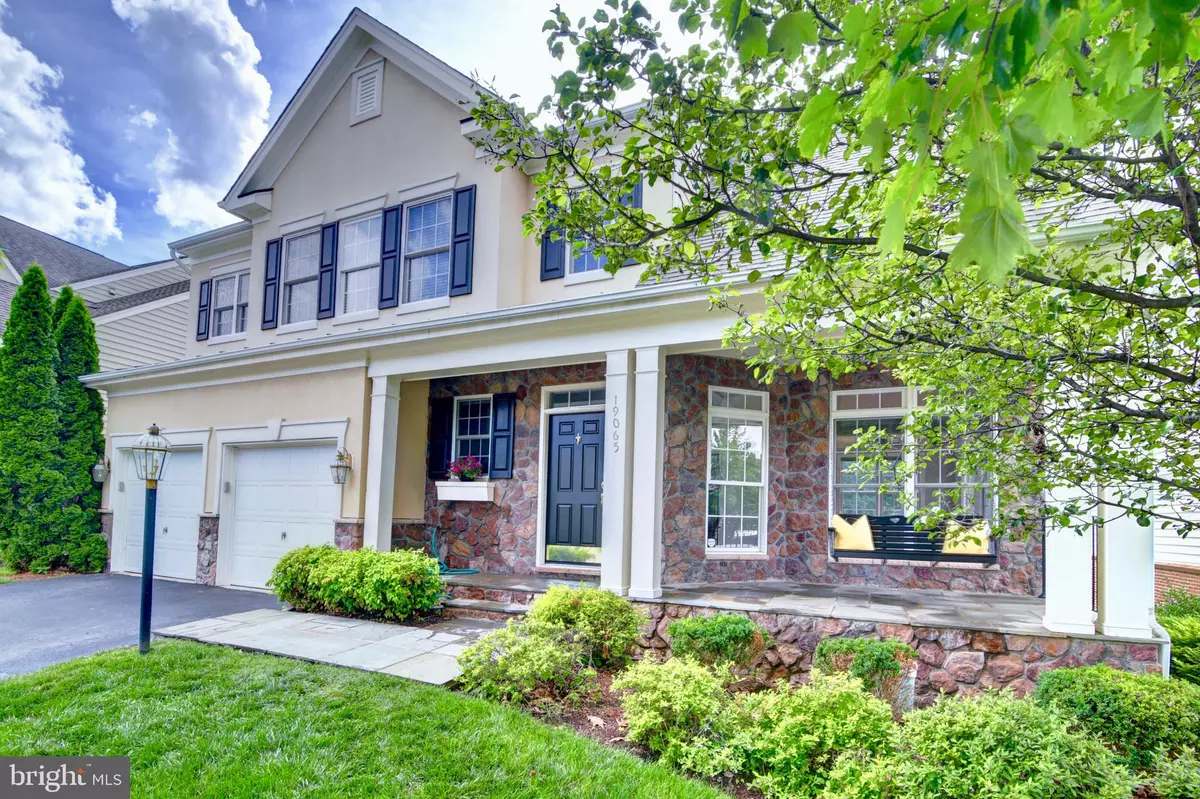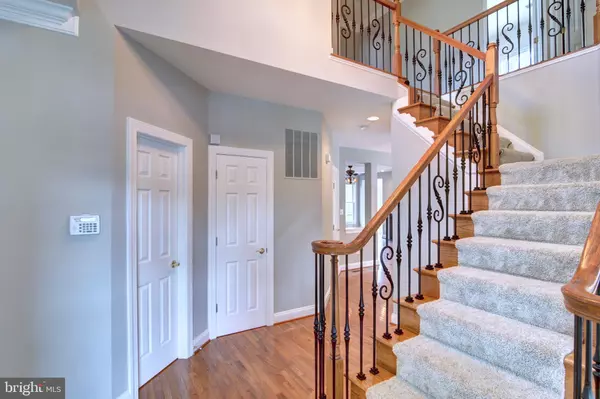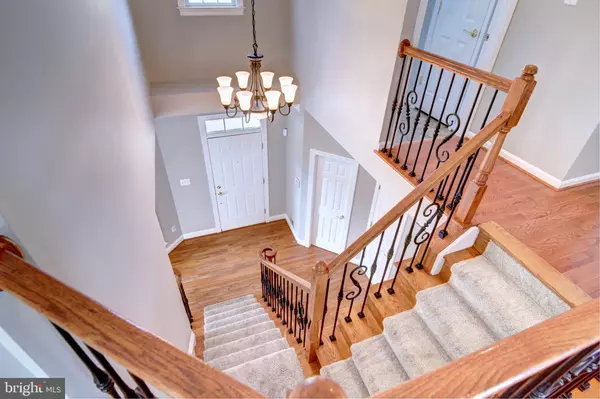$745,500
$750,000
0.6%For more information regarding the value of a property, please contact us for a free consultation.
4 Beds
3 Baths
3,515 SqFt
SOLD DATE : 07/27/2020
Key Details
Sold Price $745,500
Property Type Single Family Home
Sub Type Detached
Listing Status Sold
Purchase Type For Sale
Square Footage 3,515 sqft
Price per Sqft $212
Subdivision Lansdowne On The Potomac
MLS Listing ID VALO413596
Sold Date 07/27/20
Style Colonial
Bedrooms 4
Full Baths 2
Half Baths 1
HOA Fees $186/mo
HOA Y/N Y
Abv Grd Liv Area 2,891
Originating Board BRIGHT
Year Built 2004
Annual Tax Amount $6,851
Tax Year 2020
Lot Size 7,405 Sqft
Acres 0.17
Property Description
THIS BEAUTIFUL SFH IS IN THE DESIREABLE LANDSDOWN ON THE POTOMAC SUBDIVISION, GREAT LOT BACKING TO TREES , GOURGEOUS PATIO WITH FIREPIT AND PANORAMIC VIEWS. FRONT OF HOUSE HAS A COVERED FRONT PORCH PERFECT FOR ENJOYING A NICE SUMMER NIGHT. TREX DECK OFF OF KITCHEN. LARGE FAMILY ROOM WITH DOUBLE SIDED FIREPLACE THAT IS PERFECT FOR ENTERTANING. WOOD FLOORING ON ENTIRE MAIN LEVEL. ENTIRE HOUSE HAS NEW PAINT. UPPER LANDING AND MASTERBEDROOM HAVE NEW HARDWOOD. MASTER BATH HAS GRANITE COUNTERS. NEWER CARPET IN OTHER BEDROOMS. AIRCONDITION UNITS REPLACED WITHIN LAST YEAR. WALK OUT BASEMENT INTO BEAUTIFUL FENCED IN BACK YARD,. AMENITIES ARE NUMEROUS INCLUDING INDOOR AND OUTDOOR POOL, CLUBHOUSE WITH GYM, TENNISCOURTS, WALKING AND JOGGING TRAILS, RIVERACCESS FOR KAYAKING AND MUCH MORE. SCHOOLS ARE ONLY MINUTES AWAY. CONVENIENT LOCATION WITH RESTAURANT AND SHOPPING CLOSE BY. ONE OF VERY FEW SINGLE FAMILY HOMES IN THIS PRICE RANGE
Location
State VA
County Loudoun
Zoning 19
Rooms
Other Rooms Living Room, Dining Room, Primary Bedroom, Bedroom 2, Kitchen, Game Room, Family Room, Breakfast Room, Bedroom 1, Laundry, Other, Bathroom 3, Primary Bathroom
Basement Daylight, Full, Improved, Outside Entrance, Sump Pump, Partially Finished
Interior
Interior Features Breakfast Area, Crown Moldings, Dining Area, Family Room Off Kitchen, Kitchen - Island, Primary Bath(s), Recessed Lighting, Upgraded Countertops, WhirlPool/HotTub, Wood Floors
Hot Water 60+ Gallon Tank
Heating Forced Air
Cooling Ceiling Fan(s), Central A/C, Programmable Thermostat
Flooring Hardwood, Carpet
Fireplaces Number 1
Equipment Cooktop, Dishwasher, Disposal, Microwave, Oven - Double, Oven - Wall, Oven - Self Cleaning, Refrigerator, Washer/Dryer Hookups Only
Fireplace Y
Window Features Bay/Bow,Double Pane,Screens,Vinyl Clad
Appliance Cooktop, Dishwasher, Disposal, Microwave, Oven - Double, Oven - Wall, Oven - Self Cleaning, Refrigerator, Washer/Dryer Hookups Only
Heat Source Natural Gas
Laundry Hookup, Upper Floor
Exterior
Exterior Feature Deck(s), Patio(s)
Parking Features Garage Door Opener
Garage Spaces 2.0
Utilities Available Cable TV Available, Under Ground
Amenities Available Billiard Room, Club House, Community Center, Exercise Room, Fax/Copying, Fitness Center, Game Room, Jog/Walk Path, Meeting Room, Party Room, Pool - Indoor, Pool - Outdoor, Tennis Courts
Water Access N
View Trees/Woods, Garden/Lawn
Accessibility None
Porch Deck(s), Patio(s)
Attached Garage 2
Total Parking Spaces 2
Garage Y
Building
Story 3
Sewer No Septic System
Water Community
Architectural Style Colonial
Level or Stories 3
Additional Building Above Grade, Below Grade
Structure Type 2 Story Ceilings,9'+ Ceilings,Tray Ceilings
New Construction N
Schools
Elementary Schools Seldens Landing
Middle Schools Belmont Ridge
High Schools Riverside
School District Loudoun County Public Schools
Others
HOA Fee Include Management,Common Area Maintenance,Pool(s),Recreation Facility,Trash,Snow Removal
Senior Community No
Tax ID 112298218000
Ownership Fee Simple
SqFt Source Assessor
Special Listing Condition Standard
Read Less Info
Want to know what your home might be worth? Contact us for a FREE valuation!

Our team is ready to help you sell your home for the highest possible price ASAP

Bought with Lisa C Picciolo • Weichert, REALTORS
GET MORE INFORMATION
Agent | License ID: 0225193218 - VA, 5003479 - MD
+1(703) 298-7037 | jason@jasonandbonnie.com






