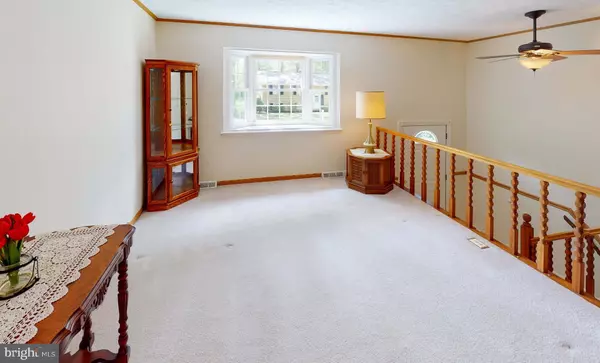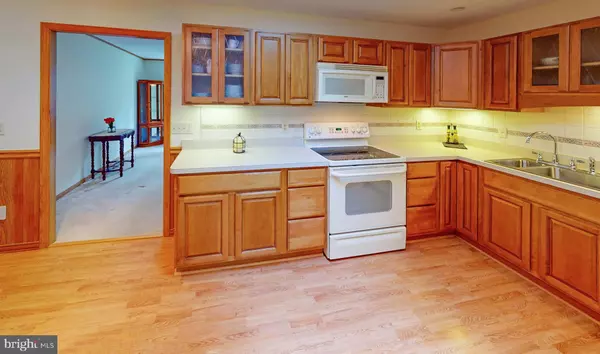$395,000
$395,000
For more information regarding the value of a property, please contact us for a free consultation.
4 Beds
2 Baths
1,729 SqFt
SOLD DATE : 07/30/2020
Key Details
Sold Price $395,000
Property Type Single Family Home
Sub Type Detached
Listing Status Sold
Purchase Type For Sale
Square Footage 1,729 sqft
Price per Sqft $228
Subdivision Patuxent Manor
MLS Listing ID MDAA437832
Sold Date 07/30/20
Style Split Foyer
Bedrooms 4
Full Baths 2
HOA Y/N N
Abv Grd Liv Area 988
Originating Board BRIGHT
Annual Tax Amount $3,757
Tax Year 2019
Lot Size 0.344 Acres
Acres 0.34
Property Description
You will absolutely love this well maintained, four bedroom, 2 full bath home with a huge backyard that backs to the park for extra privacy! Upon entering, you'll find the upper level features three bedrooms, one full bath, and a large eat in kitchen and living room. As an extra bonus, you'll enjoy the lovely sun room with loads of windows off the kitchen providing extra square footage not in the tax record. The living room has a wonderful bay window that floods the room with light. The eat in kitchen was remodeled in 2010 and features tons of space for extra kitchen helpers! The accent glass front cabinet doors are an extra touch! You'll find there is plenty of space for a table for four in this kitchen! Next, you'll enter your window filled sun room from the sliding doors off the kitchen. You'll love the serene feel of this room as it looks out on the mature tress in the back yard. The park land behind this home provides privacy and entertainment for bird watching! The sunroom has a window unit with the potential of adding electric heat for year round use. But, still, there's more! Access the large deck though the double sliding doors from the sun room for grilling out with family or friends. Venture down to the lower level of this home and you'll find a huge family room with a wood burning stove to enjoy in the winter months. Windows provide natural lighting in this room as well. Notice the nice storage space under the steps to use as you please. Continue on to find a light filled, large fourth bedroom that could be used as a second master bedroom or for guests! There's also a full bath on this level with a tub/shower combination. The separate laundry room has shelving and cabinets for storage, too. Top it off with a huge oversized garage with a loft connected by stairs for extra storage or potential use as an office. There is a hook up for a generator in the garage should you so choose to install one. (Please note the garage is in great shape, but is sold in as is condition.) Last but not least, you'll love the enormous back yard which is perfect for kids or pets. Improvements include new septic system in 2019, kitchen and all windows replaced approximately 2010, and new water heater to be installed in the coming days. Put this one on the list as a must see!
Location
State MD
County Anne Arundel
Zoning R5
Rooms
Basement Improved, Heated, Windows
Main Level Bedrooms 3
Interior
Hot Water Electric
Heating Central
Cooling Central A/C, Ceiling Fan(s), Window Unit(s)
Equipment Built-In Microwave, Dishwasher, Dryer, Oven/Range - Electric, Refrigerator, Washer, Water Conditioner - Owned
Fireplace N
Appliance Built-In Microwave, Dishwasher, Dryer, Oven/Range - Electric, Refrigerator, Washer, Water Conditioner - Owned
Heat Source Oil
Laundry Lower Floor, Dryer In Unit, Washer In Unit
Exterior
Parking Features Garage - Front Entry, Oversized
Garage Spaces 2.0
Water Access N
View Trees/Woods
Accessibility Vehicle Transfer Area
Total Parking Spaces 2
Garage Y
Building
Story 2
Sewer Community Septic Tank, Private Septic Tank
Water Well
Architectural Style Split Foyer
Level or Stories 2
Additional Building Above Grade, Below Grade
New Construction N
Schools
Elementary Schools Davidsonville
Middle Schools Central
High Schools South River
School District Anne Arundel County Public Schools
Others
Pets Allowed Y
Senior Community No
Tax ID 020160009494808
Ownership Fee Simple
SqFt Source Assessor
Horse Property N
Special Listing Condition Standard
Pets Allowed Cats OK, Dogs OK
Read Less Info
Want to know what your home might be worth? Contact us for a FREE valuation!

Our team is ready to help you sell your home for the highest possible price ASAP

Bought with Terry R Miller Jr. • RE/MAX Leading Edge
GET MORE INFORMATION
Agent | License ID: 0225193218 - VA, 5003479 - MD
+1(703) 298-7037 | jason@jasonandbonnie.com






