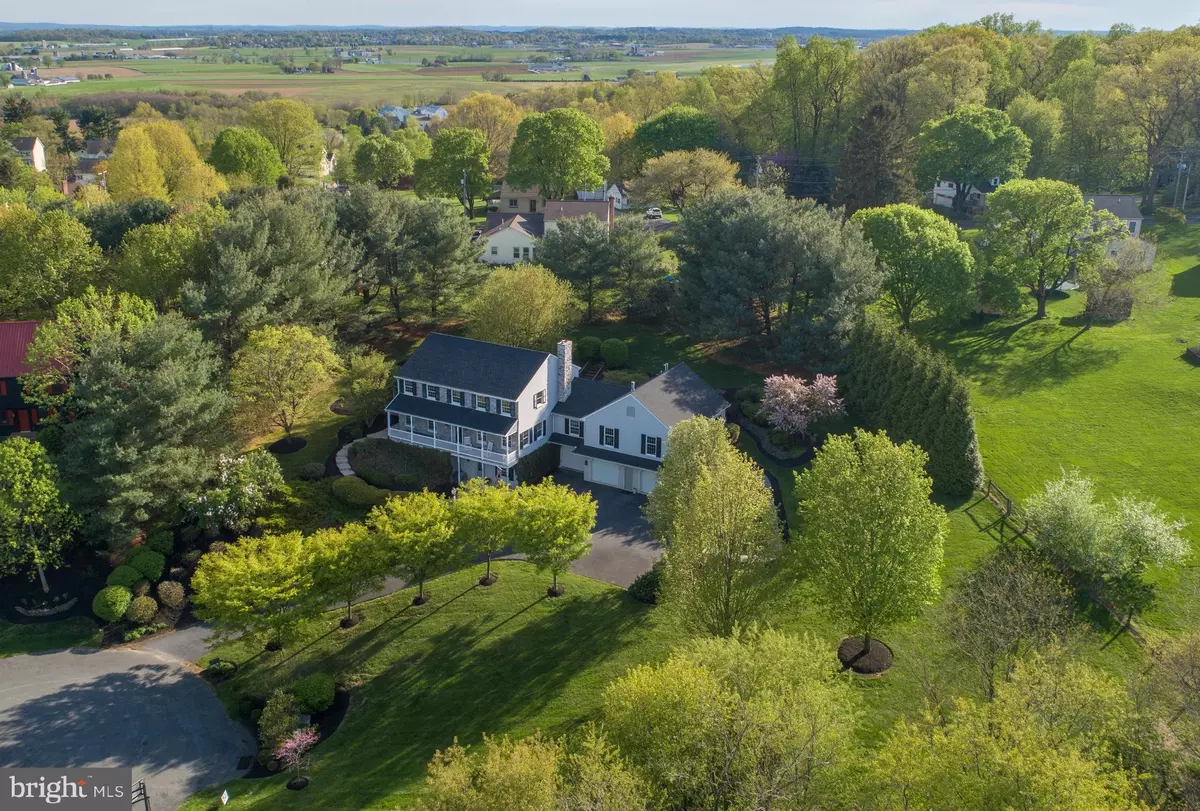$600,000
$649,900
7.7%For more information regarding the value of a property, please contact us for a free consultation.
4 Beds
5 Baths
5,200 SqFt
SOLD DATE : 07/27/2020
Key Details
Sold Price $600,000
Property Type Single Family Home
Sub Type Detached
Listing Status Sold
Purchase Type For Sale
Square Footage 5,200 sqft
Price per Sqft $115
Subdivision None Available
MLS Listing ID PALA161054
Sold Date 07/27/20
Style Colonial
Bedrooms 4
Full Baths 4
Half Baths 1
HOA Y/N N
Abv Grd Liv Area 3,900
Originating Board BRIGHT
Year Built 1988
Annual Tax Amount $7,361
Tax Year 2020
Lot Size 0.690 Acres
Acres 0.69
Property Description
Sitting on a high hill at the end of a cul-de-sac with breathtaking views, this Colonial home is a marvel inside and out. Perfect for entertaining, this amazingly landscaped home boasts a beautiful screened in patio, spacious deck, finished lower level with rec room, and an owner's study that is incomparable. Featuring 4, possibly 5, bedrooms, 5 total baths, and over 5,000 square feet, this home is definitely not short on space. The first floor is highlighted by a stunning kitchen with stainless steel Frigidaire appliances, an oversized center island, distinct tile backsplash, and built in cabinets. Next to the kitchen is access to a relaxing screened in patio that is the perfect cozy area for gatherings. For more formal occasions, right off the kitchen is the dining room that includes a beautiful bay window, crown molding, and chair rail. The main floor also includes a living room, family room, laundry, and powder; but the piece de resistance is the owner's suite! This jaw-dropping contemporary style suite boasts a bedroom area, private bath and sauna, and a one of a kind office. The bedroom includes a cathedral ceiling, double sided gas fireplace, and ceiling fan; while the private bath features a skylight, sauna room, walk-in closet, dual and makeup vanities. An enviable office shines with stately columns, wood built-ins, recessed lighting, and a screened door to the outside. Moving upstairs, you'll find three additional bedrooms, one of which is a second suite with a sitting room, private bath with jetted tub, dual vanity, makeup station, and stall shower. Adding to an already breathtaking home is a finished lower level that has a spacious entertainment area, storage room, full bath, and bonus room that can be used as a bedroom, exercise room, or even a quiet study. There is also a newly installed A/C unit for the home. Relaxing after a stressful day of work is not an easy thing to do, but with a beautifully landscaped yard, a hot tub, spacious refinished deck and covered porch, that is what home is all about. An overlooking view of the surrounding nature doesn't hurt either. Don't wait to see this beauty with your own eyes. Schedule a showing today!
Location
State PA
County Lancaster
Area Warwick Twp (10560)
Zoning RESIDENTIAL
Rooms
Other Rooms Living Room, Dining Room, Primary Bedroom, Bedroom 3, Bedroom 4, Family Room, Basement, Laundry, Office, Storage Room, Bonus Room, Primary Bathroom, Full Bath, Half Bath, Screened Porch
Basement Fully Finished
Main Level Bedrooms 1
Interior
Interior Features Built-Ins, Carpet, Ceiling Fan(s), Chair Railings, Crown Moldings, Dining Area, Entry Level Bedroom, Floor Plan - Traditional, Kitchen - Eat-In, Kitchen - Island, Primary Bath(s), Recessed Lighting, Skylight(s), Stall Shower, Walk-in Closet(s), WhirlPool/HotTub, Wine Storage, Wood Floors, Other
Hot Water Electric, Propane
Heating Heat Pump(s)
Cooling Central A/C
Flooring Carpet, Hardwood, Tile/Brick, Other
Fireplaces Number 3
Fireplaces Type Gas/Propane, Wood
Equipment Built-In Microwave, Built-In Range, Dishwasher, Dryer, Oven - Wall, Refrigerator, Stainless Steel Appliances, Washer
Fireplace Y
Window Features Bay/Bow,Skylights,Screens
Appliance Built-In Microwave, Built-In Range, Dishwasher, Dryer, Oven - Wall, Refrigerator, Stainless Steel Appliances, Washer
Heat Source Electric, Propane - Owned
Laundry Main Floor
Exterior
Exterior Feature Deck(s), Patio(s), Porch(es)
Parking Features Garage - Front Entry
Garage Spaces 3.0
Water Access N
Accessibility Other
Porch Deck(s), Patio(s), Porch(es)
Attached Garage 3
Total Parking Spaces 3
Garage Y
Building
Lot Description Cul-de-sac, Landscaping, Sloping
Story 2
Sewer Public Sewer
Water Well
Architectural Style Colonial
Level or Stories 2
Additional Building Above Grade, Below Grade
Structure Type 9'+ Ceilings,Cathedral Ceilings
New Construction N
Schools
High Schools Warwick
School District Warwick
Others
Senior Community No
Tax ID 600-14911-0-0000
Ownership Fee Simple
SqFt Source Estimated
Security Features Security System
Acceptable Financing Cash, Conventional
Listing Terms Cash, Conventional
Financing Cash,Conventional
Special Listing Condition Standard
Read Less Info
Want to know what your home might be worth? Contact us for a FREE valuation!

Our team is ready to help you sell your home for the highest possible price ASAP

Bought with Rachel Stoltzfus • Iron Valley Real Estate of Lancaster
GET MORE INFORMATION
Agent | License ID: 0225193218 - VA, 5003479 - MD
+1(703) 298-7037 | jason@jasonandbonnie.com






