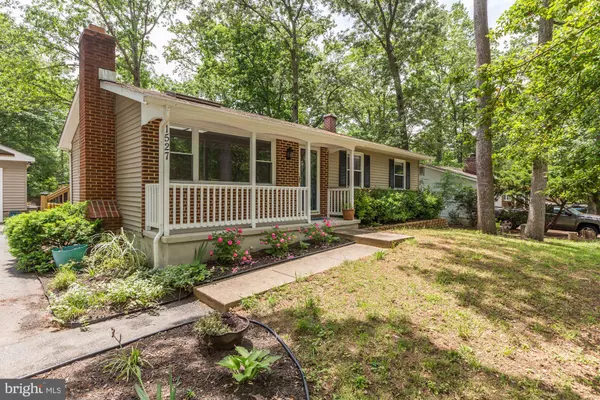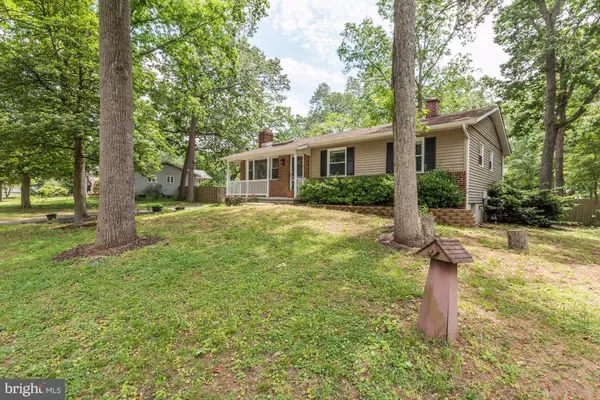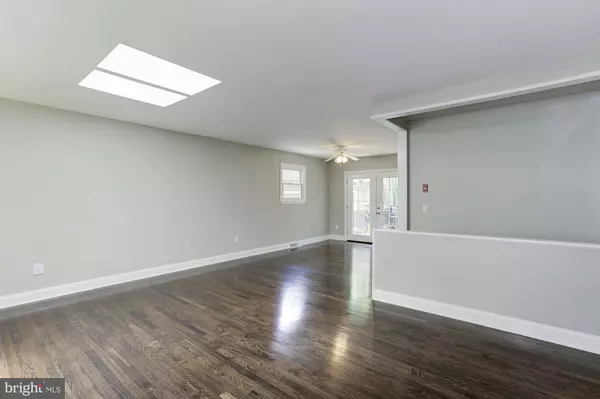$438,000
$439,999
0.5%For more information regarding the value of a property, please contact us for a free consultation.
3 Beds
2 Baths
2,065 SqFt
SOLD DATE : 07/24/2020
Key Details
Sold Price $438,000
Property Type Single Family Home
Sub Type Detached
Listing Status Sold
Purchase Type For Sale
Square Footage 2,065 sqft
Price per Sqft $212
Subdivision Patuxent Manor
MLS Listing ID MDAA435904
Sold Date 07/24/20
Style Ranch/Rambler
Bedrooms 3
Full Baths 1
Half Baths 1
HOA Y/N N
Abv Grd Liv Area 1,285
Originating Board BRIGHT
Year Built 1971
Annual Tax Amount $4,045
Tax Year 2019
Lot Size 0.379 Acres
Acres 0.38
Property Description
Stunning remodeled home in Davidsonville's Patuxent Manor community! Boasting 3 generous sized bedrooms (plus 2 bonus bedrooms/offices in the basement) and 1.5 fully remodeled bathrooms, this charming home features elegant hardwood flooring, a spectacular kitchen with white cabinets, granite counters, stainless steel appliances, and a large sitting room off the back of the kitchen with vaulted ceilings. You will also find new windows throughout the house, a fully finished basements with 2 extra rooms, a fireplace, another finishing family room, storage and laundry room, and more. Outside you will find a charming front porch, an oversized 2 car garage with tall ceilings, a large driveway, and an oversized yet flat backyard. This is a terrific home and won't last long!
Location
State MD
County Anne Arundel
Zoning R5
Rooms
Basement Partially Finished
Main Level Bedrooms 3
Interior
Heating Forced Air
Cooling Central A/C
Fireplaces Number 1
Heat Source Oil
Exterior
Parking Features Oversized
Garage Spaces 2.0
Water Access N
Accessibility None
Total Parking Spaces 2
Garage Y
Building
Story 2
Sewer On Site Septic
Water Well
Architectural Style Ranch/Rambler
Level or Stories 2
Additional Building Above Grade, Below Grade
New Construction N
Schools
High Schools South River
School District Anne Arundel County Public Schools
Others
Senior Community No
Tax ID 020160005911510
Ownership Fee Simple
SqFt Source Assessor
Special Listing Condition Standard
Read Less Info
Want to know what your home might be worth? Contact us for a FREE valuation!

Our team is ready to help you sell your home for the highest possible price ASAP

Bought with Kenneth A Estill • APEX Realty, LLC
GET MORE INFORMATION
Agent | License ID: 0225193218 - VA, 5003479 - MD
+1(703) 298-7037 | jason@jasonandbonnie.com






