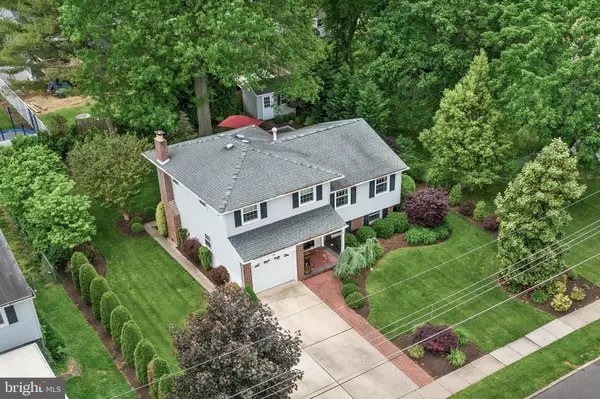$235,000
$215,000
9.3%For more information regarding the value of a property, please contact us for a free consultation.
3 Beds
2 Baths
1,500 SqFt
SOLD DATE : 07/15/2020
Key Details
Sold Price $235,000
Property Type Single Family Home
Sub Type Detached
Listing Status Sold
Purchase Type For Sale
Square Footage 1,500 sqft
Price per Sqft $156
Subdivision Laurel Mills
MLS Listing ID NJCD394100
Sold Date 07/15/20
Style Split Level
Bedrooms 3
Full Baths 1
Half Baths 1
HOA Y/N N
Abv Grd Liv Area 1,500
Originating Board BRIGHT
Year Built 1961
Annual Tax Amount $7,839
Tax Year 2019
Lot Size 9,147 Sqft
Acres 0.21
Lot Dimensions 78.00 x 115.00
Property Description
When you walk up to this gorgeous home, you cannot help but notice the professional landscaping. Once you enter the home you find yourself in a wide, welcoming foyer which leads you into the finished basement. Direct garage access offers you convenience and the additional living space features a beautiful fire-place. A powder room downstairs offers your guests a place to freshen up. The main living area offers lovely hardwood floors and bright natural light. The kitchen is a great space for entertaining. A built in island makes for extra seating and the open dining space is perfect for creating memories! Sure to be appreciated is having access to the LARGE deck outback from, not just the kitchen, but the dining room as well! When you step onto the deck you'll see that the professionally landscaped space continues into the backyard. There is also a nice sized shed to store any extra toys or tools you may have! When you enter back into the home, you can go up another small set of stairs to find 3 spacious bedrooms, with the master bedroom & en-suite. The bedrooms feature custom storage shelving, making it easy to find that perfect outfit. This home is as move-in ready as they get. Be sure to book your appointment so you can MAKE IT YOURS TODAY!--
Location
State NJ
County Camden
Area Stratford Boro (20432)
Zoning RESIDENTIAL
Rooms
Basement Fully Finished
Interior
Hot Water Natural Gas
Heating Forced Air
Cooling Central A/C
Flooring Hardwood
Fireplaces Number 1
Fireplaces Type Electric
Equipment Built-In Microwave, Dishwasher, Disposal, Oven - Self Cleaning, Oven/Range - Gas, Water Heater
Fireplace Y
Window Features Double Pane
Appliance Built-In Microwave, Dishwasher, Disposal, Oven - Self Cleaning, Oven/Range - Gas, Water Heater
Heat Source Natural Gas
Laundry Basement
Exterior
Exterior Feature Deck(s)
Parking Features Garage - Front Entry, Inside Access
Garage Spaces 1.0
Utilities Available Above Ground, Cable TV, Natural Gas Available, Phone Available, Sewer Available, Water Available
Water Access N
Roof Type Shingle
Accessibility Level Entry - Main
Porch Deck(s)
Attached Garage 1
Total Parking Spaces 1
Garage Y
Building
Story 1.5
Sewer Public Sewer
Water Public
Architectural Style Split Level
Level or Stories 1.5
Additional Building Above Grade, Below Grade
New Construction N
Schools
Elementary Schools Parkview E.S.
Middle Schools Samuel S Yellin School
High Schools Sterling H.S.
School District Sterling High
Others
Pets Allowed Y
Senior Community No
Tax ID 32-00102-00014
Ownership Fee Simple
SqFt Source Estimated
Acceptable Financing Cash, Conventional, FHA, VA
Listing Terms Cash, Conventional, FHA, VA
Financing Cash,Conventional,FHA,VA
Special Listing Condition Standard
Pets Allowed No Pet Restrictions
Read Less Info
Want to know what your home might be worth? Contact us for a FREE valuation!

Our team is ready to help you sell your home for the highest possible price ASAP

Bought with Leyla Temur • Century 21 Alliance-Cherry Hill
GET MORE INFORMATION
Agent | License ID: 0225193218 - VA, 5003479 - MD
+1(703) 298-7037 | jason@jasonandbonnie.com






