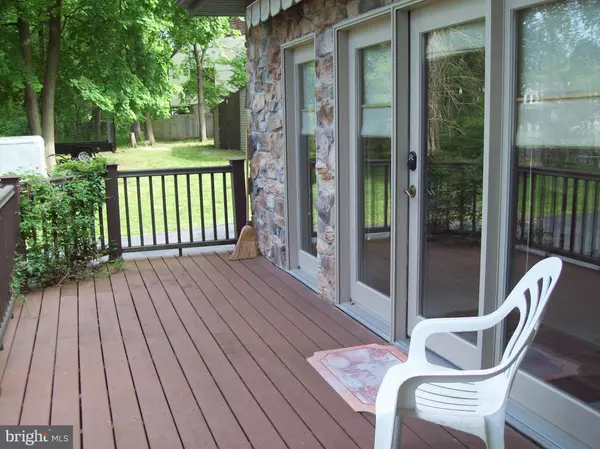$229,900
$229,000
0.4%For more information regarding the value of a property, please contact us for a free consultation.
3 Beds
3 Baths
2,442 SqFt
SOLD DATE : 07/15/2020
Key Details
Sold Price $229,900
Property Type Single Family Home
Sub Type Detached
Listing Status Sold
Purchase Type For Sale
Square Footage 2,442 sqft
Price per Sqft $94
Subdivision Greene Twp
MLS Listing ID PAFL172638
Sold Date 07/15/20
Style Colonial
Bedrooms 3
Full Baths 3
HOA Y/N N
Abv Grd Liv Area 2,442
Originating Board BRIGHT
Year Built 1992
Annual Tax Amount $3,603
Tax Year 2019
Lot Size 2.040 Acres
Acres 2.04
Property Description
UNIQUE - Nature lovers pay attention. 2.5 Acres with lots of trees for privacy. (2 deeds) Windows and skylights provide nature daylight. Stone fireplace family room leads to hot tub in sunroom or sit on the covered deck or sit on front porch/deck with expandable awning, so many choices. Enjoy birds, squirrels, deer, wildlife. 2 Master Bedrooms. One on main level with full bath and laundry. One on upper level with full bath. Home is really a contemporary style, everything on main level but 2nd master suite. Heating is electric, mini-splits and gas fireplaces. Air Conditioning is mini-splits. Barden Home with 2x6 walls. Over 2400 Square Feet. 3 Full Baths. Outbuilding could hold a small vehicle, great for bikes, kayaks, boat, mowers and workshop. House also has a private workshop/hobby room/storage with only an exterior door. Trap door to crawlspace with dehumidifier and stone base. Cross over bridge to driveway with lots of parking space and turn around. Mill Race runs along Coldspring Road.
Location
State PA
County Franklin
Area Greene Twp (14509)
Zoning RESIDENTIAL
Rooms
Other Rooms Primary Bedroom, Bedroom 3, Kitchen, Family Room, Sun/Florida Room, Great Room, Mud Room, Bathroom 1, Primary Bathroom
Main Level Bedrooms 2
Interior
Interior Features Ceiling Fan(s), Carpet, Combination Kitchen/Living, Entry Level Bedroom, Kitchen - Galley, Primary Bath(s), Pantry, Skylight(s), Walk-in Closet(s), WhirlPool/HotTub, Window Treatments
Hot Water Electric
Heating Forced Air, Baseboard - Electric
Cooling Ductless/Mini-Split
Fireplaces Number 2
Fireplaces Type Stone, Gas/Propane
Equipment Refrigerator, Stove, Microwave, Dishwasher, Disposal
Fireplace Y
Appliance Refrigerator, Stove, Microwave, Dishwasher, Disposal
Heat Source Electric, Natural Gas
Laundry Main Floor
Exterior
Garage Spaces 4.0
Water Access N
Accessibility None
Total Parking Spaces 4
Garage N
Building
Story 2
Foundation Crawl Space
Sewer Public Sewer
Water Public
Architectural Style Colonial
Level or Stories 2
Additional Building Above Grade, Below Grade
New Construction N
Schools
Elementary Schools Fayetteville
School District Chambersburg Area
Others
Senior Community No
Tax ID 9-C26C-65
Ownership Fee Simple
SqFt Source Assessor
Acceptable Financing Cash, Conventional, FHA, USDA, VA
Listing Terms Cash, Conventional, FHA, USDA, VA
Financing Cash,Conventional,FHA,USDA,VA
Special Listing Condition Standard
Read Less Info
Want to know what your home might be worth? Contact us for a FREE valuation!

Our team is ready to help you sell your home for the highest possible price ASAP

Bought with Justin Tyler Harman • Keller Williams Keystone Realty
GET MORE INFORMATION
Agent | License ID: 0225193218 - VA, 5003479 - MD
+1(703) 298-7037 | jason@jasonandbonnie.com






