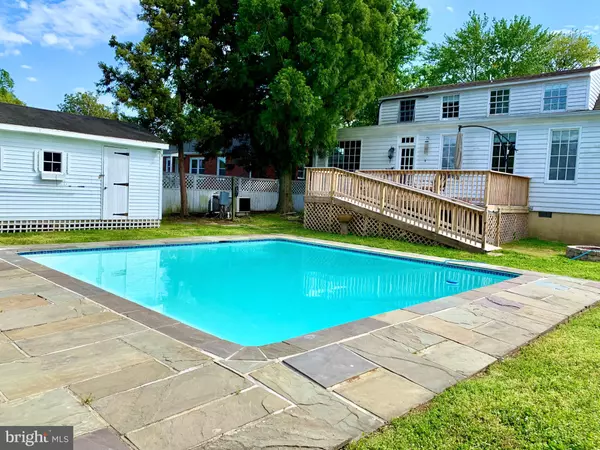$384,000
$379,900
1.1%For more information regarding the value of a property, please contact us for a free consultation.
3 Beds
3 Baths
3,061 SqFt
SOLD DATE : 07/10/2020
Key Details
Sold Price $384,000
Property Type Single Family Home
Sub Type Detached
Listing Status Sold
Purchase Type For Sale
Square Footage 3,061 sqft
Price per Sqft $125
Subdivision Boscobel
MLS Listing ID VAST217604
Sold Date 07/10/20
Style Cape Cod
Bedrooms 3
Full Baths 3
HOA Y/N N
Abv Grd Liv Area 2,165
Originating Board BRIGHT
Year Built 1951
Annual Tax Amount $3,255
Tax Year 2019
Lot Size 9,535 Sqft
Acres 0.22
Property Description
***New Price***Lovely Cape Cod in a Great Location! Much Larger and Open Inside than it looks on the Outside!!! Just across the Falmouth Bridge near Downtown! This 3000 + Sq. Ft. Home has been Wonderfully Renovated and Features Gleaming Hardwood Floors, Built In Shelves, Arched Doorways, Stainless Steel Appliances and Granite Counter Tops. The Formal Living and Dining Rooms, Family Room and Rec Room flow beautifully together. There is a Main Level Bedroom and Full bath and Gorgeous Master Bedroom with Walk In Closet/Dressing Room w/ Amazing Master Bath upstairs! Possible Office / 4th bedroom (NTC) in Basement. Recent Renovations made in 2018 Include: New Roof, New Hot Water Heater, Master Bathroom Shower, New Fence, Paved Driveway, New Carpet and Dry Wall in Basement, New Upper Level Mini Split HVAC. The Family Room Fireplace was completely Renovated Inside and Out to include a New Stone Front, Driftwood Mantle and Slate Hearth. A Large Deck was Built to overlook the Completely Renovated Original Pool with Slate Surround and New Pump!!! What an amazing backyard for cookouts this summer!!! This home is Perfect for Entertaining or a family with mature children that would appreciate their own space. This Unique Home was originally part of the former Washington Gardens and Definitely will not Disappoint! Home is being sold "AS IS'. Seller has had an inspection and currently does not know of any issues with the home! Seller is offering Home Warranty
Location
State VA
County Stafford
Zoning R1
Rooms
Basement Other
Main Level Bedrooms 1
Interior
Interior Features Entry Level Bedroom, Formal/Separate Dining Room, Kitchen - Galley, Primary Bath(s), Wainscotting, Wood Floors, Built-Ins
Heating Heat Pump(s)
Cooling Central A/C
Flooring Hardwood, Ceramic Tile, Carpet
Fireplaces Number 2
Fireplaces Type Stone, Wood
Equipment Built-In Microwave, Dishwasher, Refrigerator, Oven/Range - Electric, Washer, Icemaker, Dryer - Electric
Fireplace Y
Appliance Built-In Microwave, Dishwasher, Refrigerator, Oven/Range - Electric, Washer, Icemaker, Dryer - Electric
Heat Source None
Laundry Lower Floor
Exterior
Exterior Feature Deck(s)
Fence Rear, Privacy
Pool Concrete, In Ground, Heated
Water Access N
Street Surface Paved
Accessibility None
Porch Deck(s)
Road Frontage City/County
Garage N
Building
Story 3
Sewer Public Sewer
Water Public
Architectural Style Cape Cod
Level or Stories 3
Additional Building Above Grade, Below Grade
New Construction N
Schools
School District Stafford County Public Schools
Others
Senior Community No
Tax ID 53- - - -76
Ownership Fee Simple
SqFt Source Assessor
Special Listing Condition Standard
Read Less Info
Want to know what your home might be worth? Contact us for a FREE valuation!

Our team is ready to help you sell your home for the highest possible price ASAP

Bought with Rodrick F Obee • EXP Realty, LLC
GET MORE INFORMATION
Agent | License ID: 0225193218 - VA, 5003479 - MD
+1(703) 298-7037 | jason@jasonandbonnie.com






