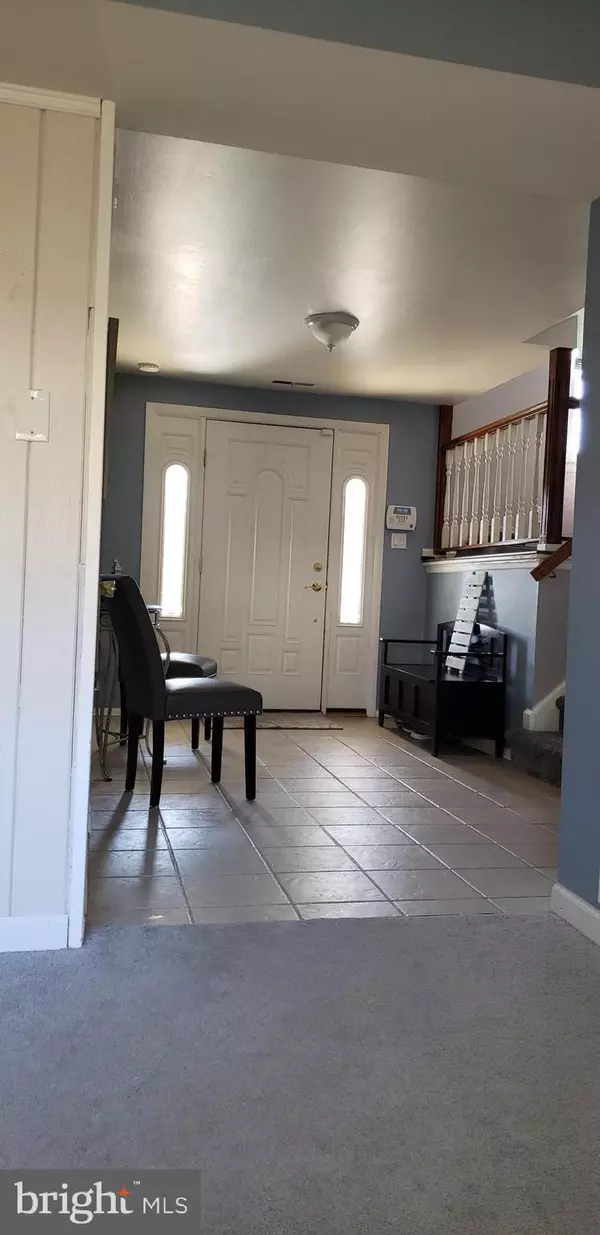$280,000
$279,900
For more information regarding the value of a property, please contact us for a free consultation.
3 Beds
2 Baths
1,489 SqFt
SOLD DATE : 07/10/2020
Key Details
Sold Price $280,000
Property Type Single Family Home
Sub Type Detached
Listing Status Sold
Purchase Type For Sale
Square Footage 1,489 sqft
Price per Sqft $188
Subdivision Kresson Woods
MLS Listing ID NJCD389544
Sold Date 07/10/20
Style Split Level,Traditional
Bedrooms 3
Full Baths 1
Half Baths 1
HOA Y/N N
Abv Grd Liv Area 1,489
Originating Board BRIGHT
Year Built 1964
Annual Tax Amount $7,795
Tax Year 2019
Lot Dimensions 89.00 x 130.00
Property Description
Beautiful turn-key gem in the heart of the Kresson Woods section of Cherry Hill.. Space has been maximized in this beautifully updated split level. Main level features a newer kitchen, dining room and living room with warm hardwood flooring. You'll find a spacious deck off the kitchen with a beautiful Hot Tub for your relaxation. Lower level features a updated family room and powder room. You'll also find another area finished for kids to play and a large laundry area with room for storage too! There are 3 good sized bedrooms and full bath on the top level. The flooring on the main level is about 1 yr. new. The kitchen was recently updated in the last 3 yrs. as well as new 6 panel doors through out. Recently installed...(1yr) carpeting in the family room and bedrooms. The roof - 50 yr. Timberline * 110 mph wind rated, was just installed 6 months ago. New 200 amp elec. box. New water heater. New service entry cable wire. Exterior of house was completely painted this yr... Interior as well. Also, a new dishwasher, microwave, ceiling fans!! Too many things to mention! Close to all main roads...I-295, Rt. 70 etc. and many great shopping areas... Cherry Hill Mall, Garden State Shopping Plaza as well as all of the shopping and restaurants on Haddonfield Rd. Only 1 mile to Haddonfield Township, for even more shopping and dining. Come see for yourself. Won't last long!!
Location
State NJ
County Camden
Area Cherry Hill Twp (20409)
Zoning RES
Rooms
Basement Fully Finished, Full
Main Level Bedrooms 3
Interior
Interior Features Formal/Separate Dining Room, Kitchen - Eat-In
Heating Forced Air
Cooling Central A/C
Flooring Carpet, Ceramic Tile, Wood
Fireplaces Number 1
Equipment Built-In Microwave, Dishwasher, Oven/Range - Electric, Refrigerator
Fireplace Y
Appliance Built-In Microwave, Dishwasher, Oven/Range - Electric, Refrigerator
Heat Source Natural Gas
Exterior
Exterior Feature Deck(s)
Parking Features Garage - Front Entry
Garage Spaces 1.0
Water Access N
Accessibility None
Porch Deck(s)
Attached Garage 1
Total Parking Spaces 1
Garage Y
Building
Story 3
Sewer Public Sewer
Water Public
Architectural Style Split Level, Traditional
Level or Stories 3
Additional Building Above Grade, Below Grade
New Construction N
Schools
School District Cherry Hill Township Public Schools
Others
Senior Community No
Tax ID 09-00433 19-00029
Ownership Fee Simple
SqFt Source Estimated
Acceptable Financing FHA, Cash, Conventional, FHA 203(b), VA
Listing Terms FHA, Cash, Conventional, FHA 203(b), VA
Financing FHA,Cash,Conventional,FHA 203(b),VA
Special Listing Condition Standard
Read Less Info
Want to know what your home might be worth? Contact us for a FREE valuation!

Our team is ready to help you sell your home for the highest possible price ASAP

Bought with Gregory Kincaid • RE/MAX ONE Realty-Moorestown
GET MORE INFORMATION
Agent | License ID: 0225193218 - VA, 5003479 - MD
+1(703) 298-7037 | jason@jasonandbonnie.com






