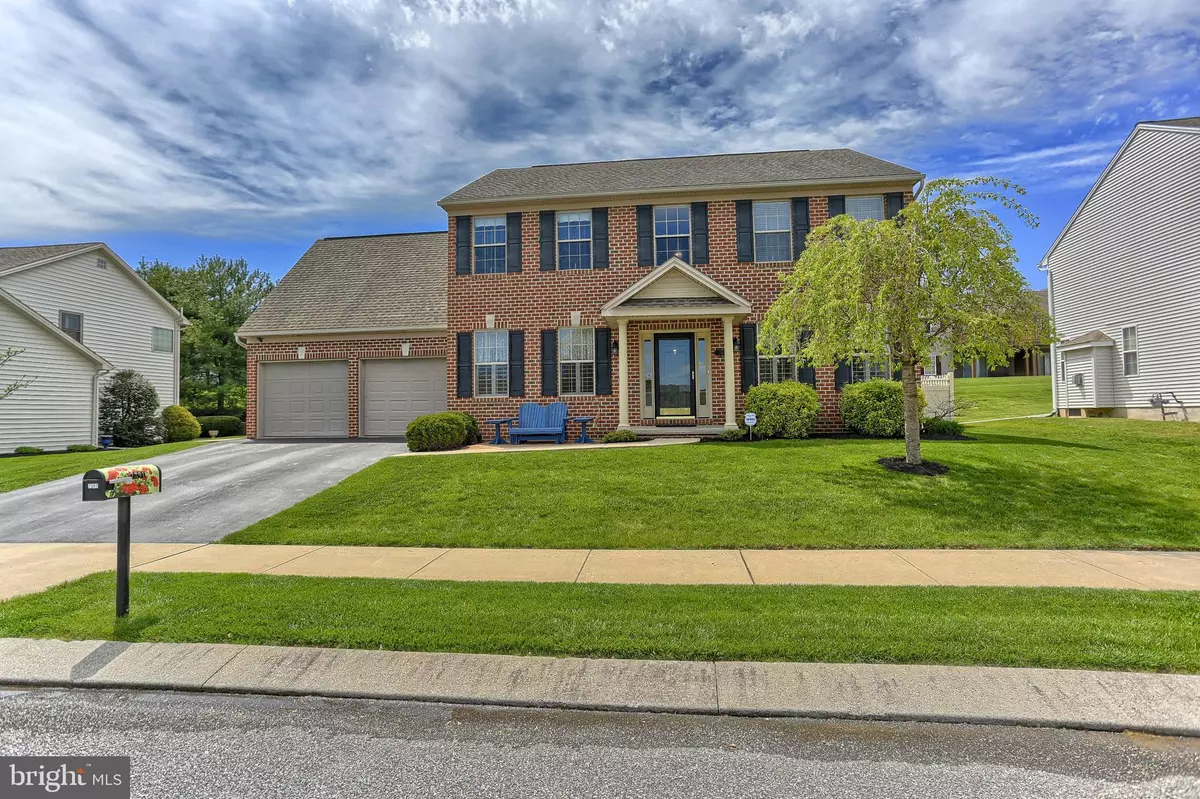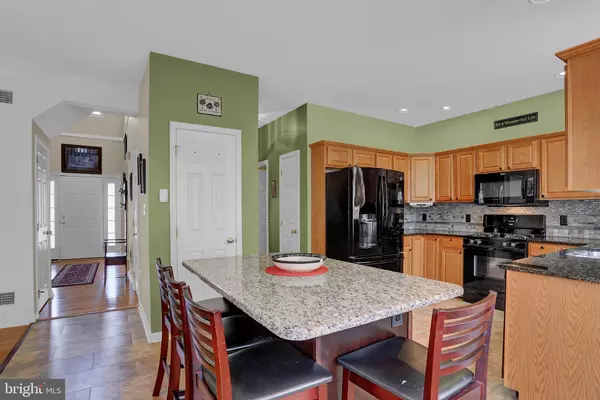$292,900
$292,900
For more information regarding the value of a property, please contact us for a free consultation.
4 Beds
3 Baths
2,406 SqFt
SOLD DATE : 07/10/2020
Key Details
Sold Price $292,900
Property Type Single Family Home
Sub Type Detached
Listing Status Sold
Purchase Type For Sale
Square Footage 2,406 sqft
Price per Sqft $121
Subdivision Seneca Ridge
MLS Listing ID PAYK137024
Sold Date 07/10/20
Style Colonial
Bedrooms 4
Full Baths 2
Half Baths 1
HOA Fees $50/mo
HOA Y/N Y
Abv Grd Liv Area 2,406
Originating Board BRIGHT
Year Built 2003
Annual Tax Amount $7,284
Tax Year 2019
Lot Size 8,007 Sqft
Acres 0.18
Property Description
Gorgeous Home In Seneca Ridge! 4 bedroom 2.5 bath Stately Brick Front Colonial Conveniently located off I-83 Loganville Exit with Open floor plan! Updated Kitchen in 2018 with new appliances, including a Gas stove Granite Countertops Island with electric Breakfast Nook. Spacious Master Suite with Double Door Entry sitting area with skylights, vaulted ceiling, soaking tub, separate shower, double vanity sinks & just installed new carpet on 2nd floor! The 2 car attached insulated garage leads you into the Mudroom / Laundry Room on the main floor. Enjoy the outdoors in your fenced in backyard with a patio leading from the kitchen for easy access to your grill! Living in Seneca Ridge offers you access to private trails & a playground for the kids! PLUS located minutes from Heritage Rail Trail a 21 mile multi-use trail & William Kain County Park which consists of 1,636 acres & 2 lakes for you to use! This park includes Fishing, Boating, Hunting, Pavilions, Horseshoes & over 12 miles of multi-use Trails for Horseback riding, Biking & Hiking. Internet Service is Comcast for your work from home needs!! Don't need a dining room? This Dining room is in a perfect location for your home office! The unfinished basement has heat & A/C with 8.5 ft in height ceilings & French drain system in place waiting for your finishing touches! Radon mitigation system included! AHS Home Warranty Included!
Location
State PA
County York
Area Springfield Twp (15247)
Zoning RESIDENTIAL
Rooms
Other Rooms Living Room, Dining Room, Primary Bedroom, Bedroom 2, Bedroom 3, Bedroom 4, Kitchen, Family Room, Foyer, Laundry, Bathroom 2, Primary Bathroom
Basement Full, Unfinished
Interior
Interior Features Family Room Off Kitchen, Kitchen - Island, Primary Bath(s), Soaking Tub
Hot Water Natural Gas
Heating Forced Air
Cooling Central A/C
Fireplaces Number 1
Fireplaces Type Gas/Propane
Equipment Dishwasher, Dryer - Front Loading, Oven/Range - Gas, Refrigerator, Washer - Front Loading, Built-In Microwave
Fireplace Y
Appliance Dishwasher, Dryer - Front Loading, Oven/Range - Gas, Refrigerator, Washer - Front Loading, Built-In Microwave
Heat Source Natural Gas
Laundry Main Floor
Exterior
Exterior Feature Patio(s)
Parking Features Garage - Front Entry
Garage Spaces 2.0
Fence Vinyl
Amenities Available Common Grounds, Jog/Walk Path
Water Access N
Accessibility None
Porch Patio(s)
Attached Garage 2
Total Parking Spaces 2
Garage Y
Building
Story 2
Sewer Public Sewer
Water Public
Architectural Style Colonial
Level or Stories 2
Additional Building Above Grade, Below Grade
New Construction N
Schools
School District Dallastown Area
Others
Pets Allowed Y
HOA Fee Include Common Area Maintenance
Senior Community No
Tax ID 47-000-06-0040-00-00000
Ownership Fee Simple
SqFt Source Assessor
Security Features Security System
Acceptable Financing Cash, Conventional, FHA, USDA, VA
Listing Terms Cash, Conventional, FHA, USDA, VA
Financing Cash,Conventional,FHA,USDA,VA
Special Listing Condition Standard
Pets Allowed Cats OK, Dogs OK
Read Less Info
Want to know what your home might be worth? Contact us for a FREE valuation!

Our team is ready to help you sell your home for the highest possible price ASAP

Bought with Gina F Baum • Howard Hanna Real Estate Services-Shrewsbury
GET MORE INFORMATION
Agent | License ID: 0225193218 - VA, 5003479 - MD
+1(703) 298-7037 | jason@jasonandbonnie.com






